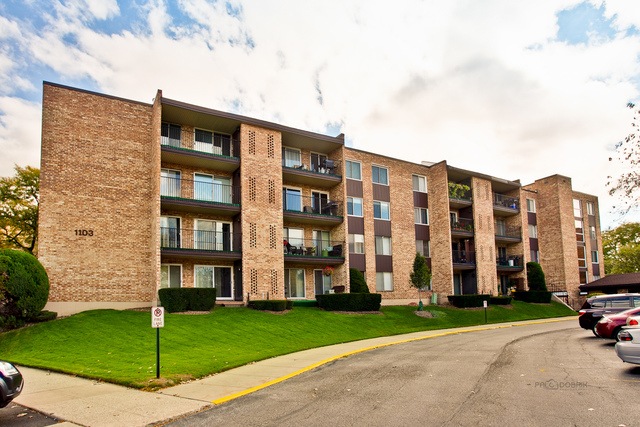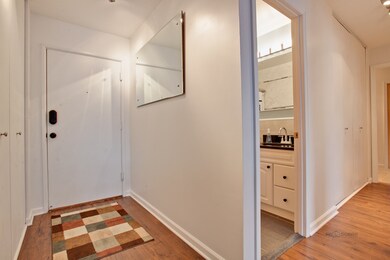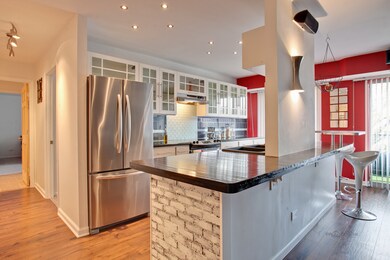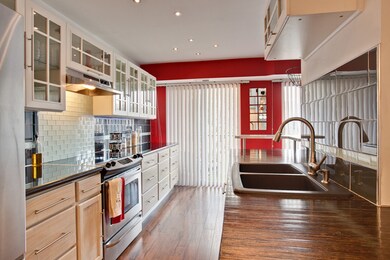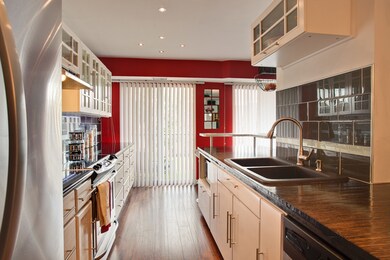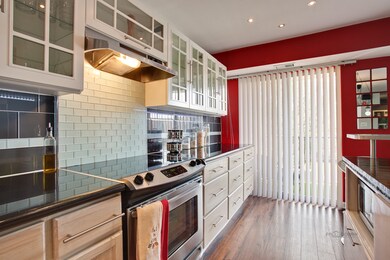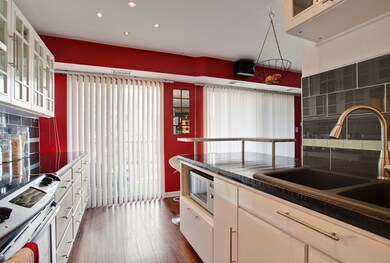
1103 S Hunt Club Dr Unit 322 Mount Prospect, IL 60056
Birch Manor NeighborhoodHighlights
- Balcony
- Cul-De-Sac
- Breakfast Bar
- Prospect High School Rated A+
- Attached Garage
- Storage
About This Home
As of December 2016Wonderful third floor condo in excellent condition.Beautiful updated kitchen and bathrooms in recent 2 years.Freshly painted ,new carpeting in bedrooms ,laminate flooring in the living ,dinning and kitchen.Very spacious bedrooms ,lots of storage space .Great open floor plan .Kitchen opens to living/dinning room. Amenities including clubhouse ,pool, tennis court, bike room.Enclosed underground parking.Landry room and storage unit on the same floor. Parking space#65
Last Agent to Sell the Property
Unique Realty LLC License #471000203 Listed on: 10/22/2016
Property Details
Home Type
- Condominium
Est. Annual Taxes
- $918
Year Built
- 1976
HOA Fees
- $308 per month
Parking
- Attached Garage
- Heated Garage
- Parking Available
- Garage Transmitter
- Garage Door Opener
- Visitor Parking
- Parking Included in Price
- Garage Is Owned
- Unassigned Parking
Home Design
- Brick Exterior Construction
- Slab Foundation
- Asphalt Rolled Roof
Interior Spaces
- Primary Bathroom is a Full Bathroom
- Storage
- Laminate Flooring
Kitchen
- Breakfast Bar
- Oven or Range
- Microwave
- Dishwasher
Home Security
Utilities
- Forced Air Heating and Cooling System
- Lake Michigan Water
Additional Features
- Balcony
- Cul-De-Sac
Listing and Financial Details
- Homeowner Tax Exemptions
Ownership History
Purchase Details
Home Financials for this Owner
Home Financials are based on the most recent Mortgage that was taken out on this home.Purchase Details
Home Financials for this Owner
Home Financials are based on the most recent Mortgage that was taken out on this home.Purchase Details
Purchase Details
Similar Homes in the area
Home Values in the Area
Average Home Value in this Area
Purchase History
| Date | Type | Sale Price | Title Company |
|---|---|---|---|
| Warranty Deed | $161,000 | Old Republic National Title | |
| Trustee Deed | $74,500 | None Available | |
| Interfamily Deed Transfer | -- | -- | |
| Trustee Deed | $65,333 | -- |
Mortgage History
| Date | Status | Loan Amount | Loan Type |
|---|---|---|---|
| Open | $128,800 | New Conventional | |
| Previous Owner | $59,600 | New Conventional |
Property History
| Date | Event | Price | Change | Sq Ft Price |
|---|---|---|---|---|
| 12/06/2016 12/06/16 | Sold | $161,000 | +0.7% | -- |
| 10/25/2016 10/25/16 | Pending | -- | -- | -- |
| 10/22/2016 10/22/16 | For Sale | $159,900 | +114.6% | -- |
| 08/29/2012 08/29/12 | Sold | $74,500 | -6.8% | -- |
| 07/24/2012 07/24/12 | Pending | -- | -- | -- |
| 07/16/2012 07/16/12 | For Sale | $79,900 | -- | -- |
Tax History Compared to Growth
Tax History
| Year | Tax Paid | Tax Assessment Tax Assessment Total Assessment is a certain percentage of the fair market value that is determined by local assessors to be the total taxable value of land and additions on the property. | Land | Improvement |
|---|---|---|---|---|
| 2024 | $918 | $14,244 | $324 | $13,920 |
| 2023 | $910 | $14,244 | $324 | $13,920 |
| 2022 | $910 | $14,244 | $324 | $13,920 |
| 2021 | $1,636 | $11,468 | $210 | $11,258 |
| 2020 | $1,636 | $11,468 | $210 | $11,258 |
| 2019 | $1,663 | $12,754 | $210 | $12,544 |
| 2018 | $0 | $9,836 | $178 | $9,658 |
| 2017 | $1,077 | $9,836 | $178 | $9,658 |
| 2016 | $2,648 | $9,836 | $178 | $9,658 |
| 2015 | $2,827 | $9,793 | $146 | $9,647 |
| 2014 | $2,781 | $9,793 | $146 | $9,647 |
| 2013 | $2,716 | $9,793 | $146 | $9,647 |
Agents Affiliated with this Home
-
Marina Bekker

Seller's Agent in 2016
Marina Bekker
Unique Realty LLC
(847) 255-8810
74 Total Sales
-
Malgorzata Maciuk
M
Buyer's Agent in 2016
Malgorzata Maciuk
Illinois Star, Ltd. REALTORS
41 Total Sales
-
Linda Francis

Seller's Agent in 2012
Linda Francis
Berkshire Hathaway HomeServices Starck Real Estate
(847) 757-3300
24 Total Sales
Map
Source: Midwest Real Estate Data (MRED)
MLS Number: MRD09373204
APN: 08-14-401-071-1081
- 502 W Huntington Commons Rd Unit 136
- 500 W Huntington Commons Rd Unit 150
- 500 W Huntington Commons Rd Unit 152
- 1103 S Hunt Club Dr Unit 125
- 1101 S Hunt Club Dr Unit 115
- 1024 S Hunt Club Dr
- 1316 S Quail Walk Unit 4
- 905 W Palm Dr
- 1330 S Mallard Ln Unit 33
- 904 S Tower Dr
- 913 S See Gwun Ave
- 901 S Can Dota Ave
- 1402 S Linneman Rd
- 207 W Orchard Place
- 503 Dempster St
- 1410 S Cypress Dr
- 1020 S Grace Dr
- 910 S Waverly Ave
- 1008 S Beechwood Dr
- 910 Beau Dr Unit 211
