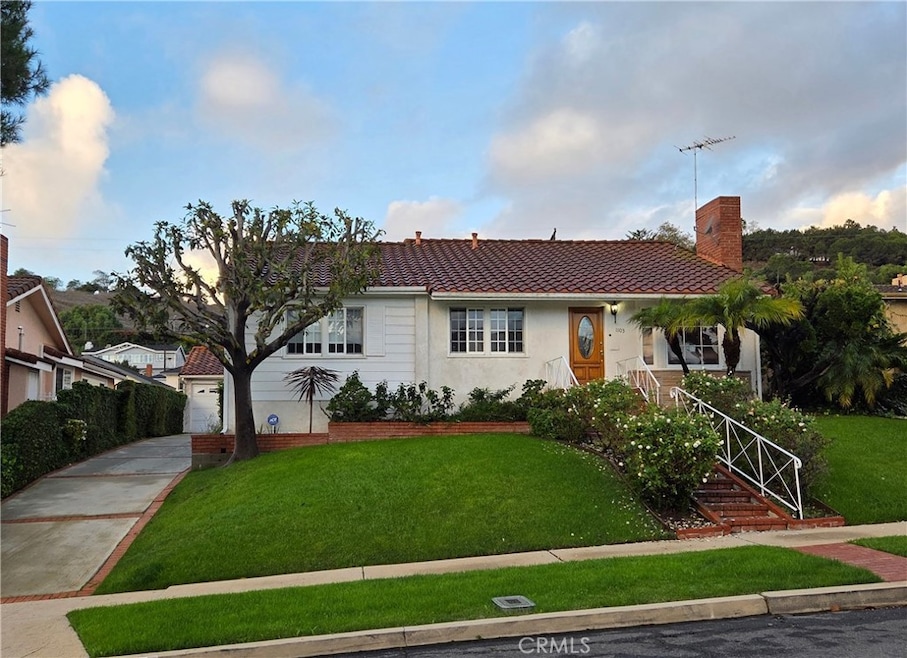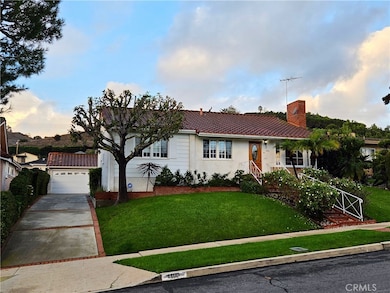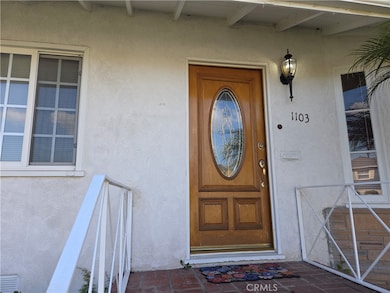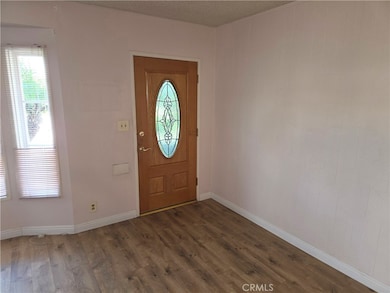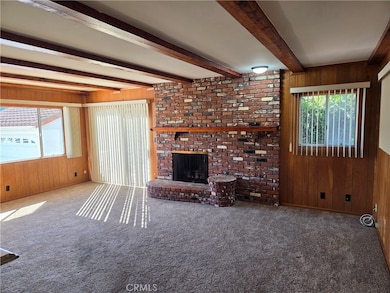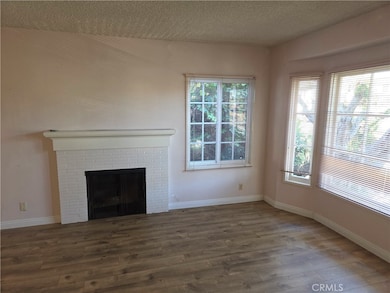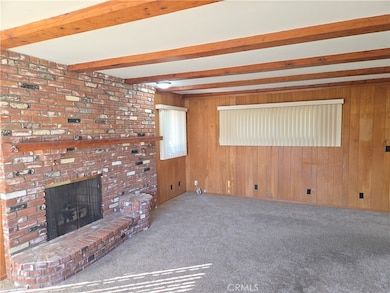1103 S Malgren Ave San Pedro, CA 90732
Estimated payment $6,119/month
Highlights
- Property is near a park
- Granite Countertops
- No HOA
- Attic
- Private Yard
- 5-minute walk to Averill Park
About This Home
Fantastic opportunity to purchase this home lovingly held by the same family and offered for the first time in almost 60 years. A wonderful, bright property which sits high on the lot, located on one of the best streets in the prime upper Vista Del Oro neighborhood of San Pedro. This home can be your haven which has the square footage necessary to make it your own with a large living room and dining area, eating area within the kitchen with counter seating which looks into the substantial sized family room with brick fireplace and hearth. Turn on the fireplace while cooking or enjoying activities in the family room. Open the sliding door to enjoy the lush, private backyard. The living space boasts three bedrooms with a spacious master and two other nicely sized bedrooms to enjoy. There is a full bath off the hallway along with a 3/4 bathroom off the master bedroom. It also has a separate laundry room with it's own porch access. There is a detached two car garage with additional parking on the upper driveway. If you are looking for a one level home, this is it. From the driveway or garage, you are just a few steps away to enter the home from the back patio area if you don't wish to walk up the lovely rose laden front stairway. Such a special home for the next family to build their own memories. Amazing Averill Park is close by, along with the local elementary school, shops at the Weymouth Center and easy freeway access.
Listing Agent
Golden West Realty Brokerage Phone: 310-367-1244 License #00925110 Listed on: 11/24/2025
Home Details
Home Type
- Single Family
Est. Annual Taxes
- $1,882
Year Built
- Built in 1950
Lot Details
- 6,926 Sq Ft Lot
- Block Wall Fence
- Landscaped
- Gentle Sloping Lot
- Private Yard
- Back and Front Yard
- Density is up to 1 Unit/Acre
Parking
- 2 Car Garage
- Parking Available
- Front Facing Garage
- Two Garage Doors
- Garage Door Opener
- Driveway Up Slope From Street
Home Design
- Entry on the 1st floor
- Raised Foundation
- Tile Roof
Interior Spaces
- 1,800 Sq Ft Home
- 1-Story Property
- Ceiling Fan
- Family Room with Fireplace
- Family Room Off Kitchen
- Living Room with Fireplace
- Combination Dining and Living Room
- Fire and Smoke Detector
- Attic
Kitchen
- Open to Family Room
- Eat-In Kitchen
- Breakfast Bar
- Gas Oven
- Gas Range
- Microwave
- Dishwasher
- Granite Countertops
- Disposal
Flooring
- Carpet
- Laminate
Bedrooms and Bathrooms
- 3 Main Level Bedrooms
- 2 Full Bathrooms
- Low Flow Toliet
- Bathtub with Shower
- Walk-in Shower
Laundry
- Laundry Room
- Dryer
- Washer
Outdoor Features
- Patio
- Exterior Lighting
- Rain Gutters
- Front Porch
Location
- Property is near a park
Utilities
- Floor Furnace
- Wall Furnace
- Gas Water Heater
Community Details
- No Home Owners Association
Listing and Financial Details
- Tax Lot 13
- Tax Tract Number 15908
- Assessor Parcel Number 7560018008
- $351 per year additional tax assessments
Map
Home Values in the Area
Average Home Value in this Area
Tax History
| Year | Tax Paid | Tax Assessment Tax Assessment Total Assessment is a certain percentage of the fair market value that is determined by local assessors to be the total taxable value of land and additions on the property. | Land | Improvement |
|---|---|---|---|---|
| 2025 | $1,882 | $137,262 | $55,377 | $81,885 |
| 2024 | $1,882 | $134,572 | $54,292 | $80,280 |
| 2023 | $1,850 | $131,934 | $53,228 | $78,706 |
| 2022 | $1,771 | $129,348 | $52,185 | $77,163 |
| 2021 | $1,740 | $126,812 | $51,162 | $75,650 |
| 2019 | $1,691 | $123,053 | $49,646 | $73,407 |
| 2018 | $1,622 | $120,641 | $48,673 | $71,968 |
| 2016 | $1,531 | $115,958 | $46,784 | $69,174 |
| 2015 | $1,510 | $114,217 | $46,082 | $68,135 |
| 2014 | $1,523 | $111,981 | $45,180 | $66,801 |
Property History
| Date | Event | Price | List to Sale | Price per Sq Ft |
|---|---|---|---|---|
| 11/24/2025 11/24/25 | For Sale | $1,129,000 | -- | $627 / Sq Ft |
Purchase History
| Date | Type | Sale Price | Title Company |
|---|---|---|---|
| Interfamily Deed Transfer | -- | -- |
Source: California Regional Multiple Listing Service (CRMLS)
MLS Number: SB25264453
APN: 7560-018-008
- 1623 W 14th St
- 662 Rapallo Ave
- 1767 W Chandeleur Dr
- 1703 Pescadores Ave
- 27644 Grandview Way
- 27723 Grandview Way
- 2212 Chandeleur Dr
- 1778 El Rey Rd
- 1350 W 9th St
- 1900 El Rey Rd
- 358 S Miraleste Dr Unit 333
- 330 S Miraleste Dr Unit 216
- 356 S Miraleste Dr Unit 327
- 340 S Miraleste Dr Unit 269
- 1331 S Patton Ave
- 1343 W 15th St
- 1100 S Patton Ave
- 304 John Way
- 1307 W 7th St Unit 8
- 1749 Vallecito Dr
- 867 W 9th St
- 1367 W 12th St Unit B
- 1914 Pelican Ave
- 1304 W 9th St Unit 2
- 394 S Miraleste Dr Unit 497
- 372 S Miraleste Dr Unit 398
- 394 S Miraleste Dr Unit 496
- 374 S Miraleste Dr Unit 413
- 1679 Lexington Ln
- 1244 W 9th St Unit 7
- 1754 Perch St
- 2145 Mcrae Dr
- 30742 Tarapaca Rd
- 731 Oro Terrace Unit Single
- 117 N Harbor View Ave
- 2161 W 25th St Unit 23
- 2235 W 25th St Unit 115
- 1025 W 12th St
- 1141 S Alma St
- 1028 W 8th St Unit 4
