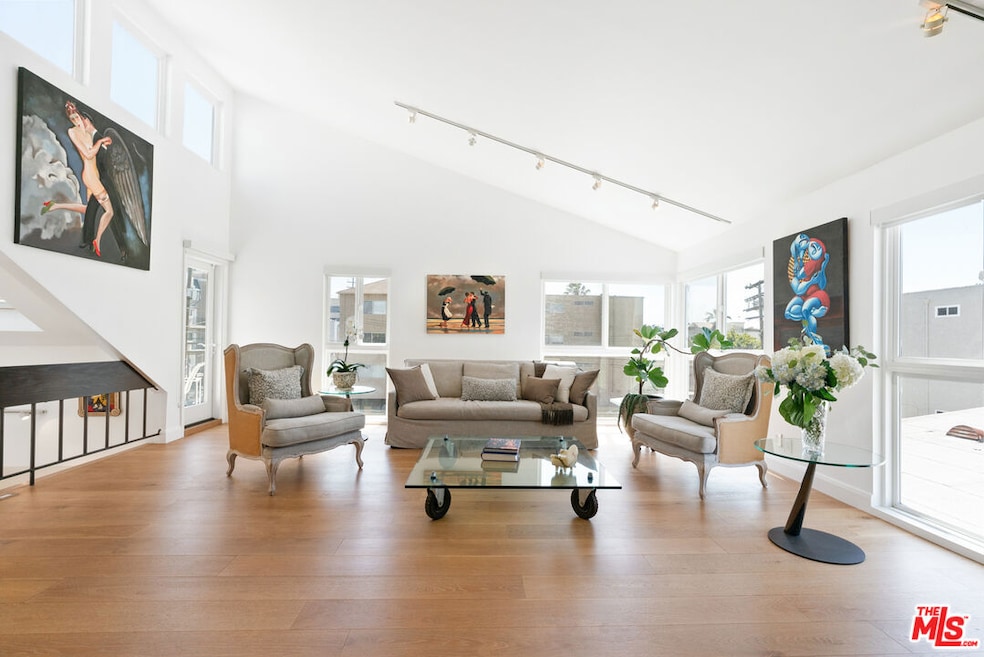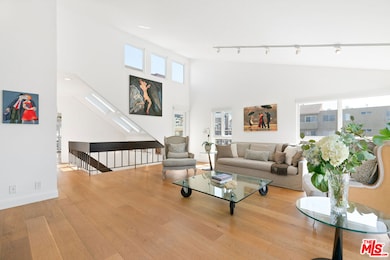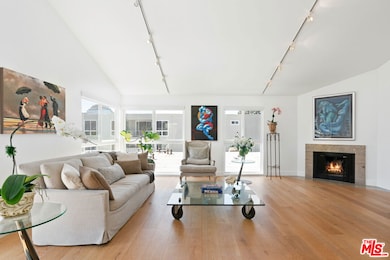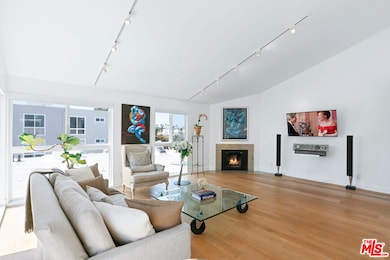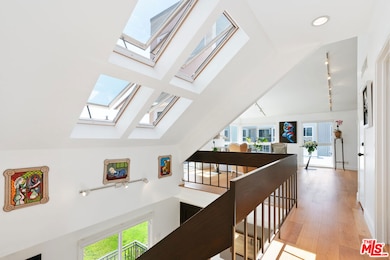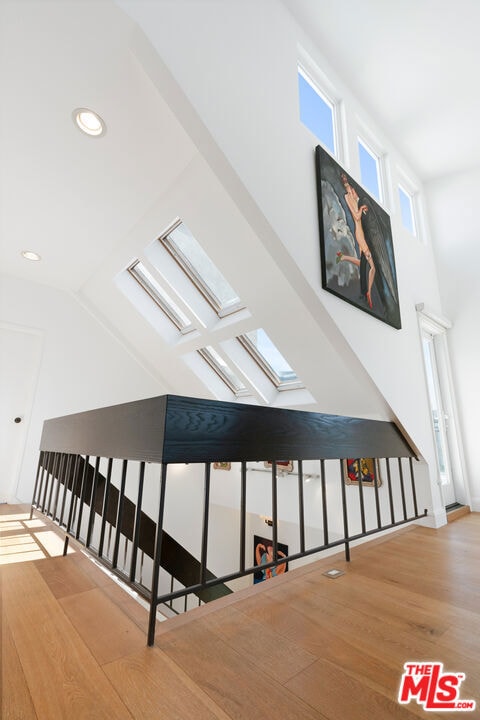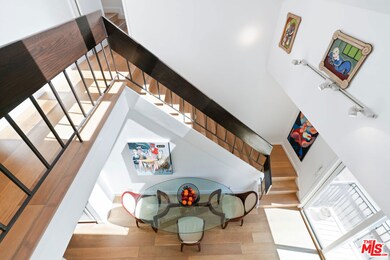
1103 S Westgate Ave Unit 3 Los Angeles, CA 90049
Brentwood NeighborhoodEstimated payment $7,025/month
Highlights
- Penthouse
- City Lights View
- Living Room with Fireplace
- Gated Parking
- Open Floorplan
- Engineered Wood Flooring
About This Home
Stunning Rare Architectural Penthouse with Panoramic Natural Light in Brentwood. This exceptional townhouse-style residence offers an abundance of sunlight from East, West, and South-facing exposures that ensure bright, sun-drenched living spaces all day long. Enter through the two-story foyer where sensational 19-foot vaulted ceilings greet you, setting the tone for the airy open feel that flows throughout this meticulously designed home. Upstairs, the dramatic living room is the heart of the home, where 14-foot vaulted ceilings and custom Velux electric "Fresh Air" skylights with rain sensors allow sunlight to pour in. The light-filled space, complete with 15 Milgard double-paned windows and doors, is perfect for both relaxation and social gatherings. A private patio off the living room is ideal for alfresco dining under the California sky. This penthouse offers two expansive bedroom suites, each designed with privacy and comfort in mind. The upstairs Primary Suite features vaulted ceilings, a wood-burning gas fireplace, spacious walk-in closet, and two patios. The primary bath is complete with a skylight, spa tub, shower, and double sinks. This thoughtfully designed layout features a second bedroom suite downstairs, providing privacy and flexibility for guests, a home office, or a roommate setup. Wide-plank white oak floors create a seamless connection between spaces, while the well-appointed kitchen complete with stainless steel appliances, generous granite countertops, and ample storage invites both culinary creativity and entertaining. Boutique style 4-unit complex fully remodeled 2006-2008 featuring low HOA dues, two car side-by-side gated parking, and multiple storage rooms. Just a short distance to restaurants and cafes along Montana and San Vicente Blvd, the Brentwood Farmers Market, the Brentwood Country Club, Wholefoods, and more. Must see if you love natural light.
Open House Schedule
-
Tuesday, June 24, 202511:00 am to 2:00 pm6/24/2025 11:00:00 AM +00:006/24/2025 2:00:00 PM +00:00Stunning Rare Architectural Penthouse with Panoramic Natural Light in Brentwood. This exceptional townhouse-style residence offers an abundance of sunlight from East, West, and South-facing exposures that ensure bright, sun-drenched living spaces all day long. Enter through the two-story foyer where sensational 19-foot vaulted ceilings greet you, setting the tone for the airy open feel that flows throughout this meticulously designed home.Add to Calendar
Property Details
Home Type
- Condominium
Est. Annual Taxes
- $4,695
Year Built
- Built in 1981 | Remodeled
HOA Fees
- $450 Monthly HOA Fees
Home Design
- Penthouse
- Split Level Home
- Turnkey
Interior Spaces
- 1,628 Sq Ft Home
- 2-Story Property
- Open Floorplan
- Wet Bar
- Cathedral Ceiling
- Skylights
- Track Lighting
- Double Pane Windows
- Living Room with Fireplace
- 2 Fireplaces
- Dining Area
- City Lights Views
Kitchen
- Oven
- Range with Range Hood
- Microwave
- Freezer
- Dishwasher
- Granite Countertops
Flooring
- Engineered Wood
- Tile
Bedrooms and Bathrooms
- 2 Bedrooms
- Walk-In Closet
- Powder Room
- Double Vanity
- Hydromassage or Jetted Bathtub
- Bathtub with Shower
Laundry
- Laundry Room
- Dryer
- Washer
Parking
- 2 Covered Spaces
- Side by Side Parking
- Gated Parking
- Assigned Parking
Outdoor Features
- Living Room Balcony
- Open Patio
Additional Features
- East Facing Home
- Central Heating
Listing and Financial Details
- Assessor Parcel Number 4265-012-113
Community Details
Overview
- 4 Units
Amenities
- Community Storage Space
Pet Policy
- Pets Allowed
Security
- Security Service
- Controlled Access
Map
Home Values in the Area
Average Home Value in this Area
Tax History
| Year | Tax Paid | Tax Assessment Tax Assessment Total Assessment is a certain percentage of the fair market value that is determined by local assessors to be the total taxable value of land and additions on the property. | Land | Improvement |
|---|---|---|---|---|
| 2024 | $4,695 | $383,506 | $108,625 | $274,881 |
| 2023 | $4,608 | $375,988 | $106,496 | $269,492 |
| 2022 | $4,396 | $368,616 | $104,408 | $264,208 |
| 2021 | $4,330 | $361,389 | $102,361 | $259,028 |
| 2019 | $4,199 | $350,672 | $99,326 | $251,346 |
| 2018 | $4,170 | $343,797 | $97,379 | $246,418 |
| 2016 | $3,973 | $330,449 | $93,599 | $236,850 |
| 2015 | $3,914 | $325,487 | $92,194 | $233,293 |
| 2014 | $3,932 | $319,113 | $90,389 | $228,724 |
Property History
| Date | Event | Price | Change | Sq Ft Price |
|---|---|---|---|---|
| 06/08/2025 06/08/25 | Price Changed | $1,110,000 | -3.3% | $682 / Sq Ft |
| 05/06/2025 05/06/25 | Price Changed | $1,148,000 | -4.2% | $705 / Sq Ft |
| 04/21/2025 04/21/25 | For Sale | $1,198,000 | -- | $736 / Sq Ft |
Purchase History
| Date | Type | Sale Price | Title Company |
|---|---|---|---|
| Grant Deed | -- | None Listed On Document | |
| Interfamily Deed Transfer | -- | Equity Title Company | |
| Interfamily Deed Transfer | -- | Stewart Title | |
| Grant Deed | $245,000 | Equity Title |
Mortgage History
| Date | Status | Loan Amount | Loan Type |
|---|---|---|---|
| Previous Owner | $845,000 | New Conventional | |
| Previous Owner | $500,000 | Credit Line Revolving | |
| Previous Owner | $422,805 | Credit Line Revolving | |
| Previous Owner | $105,195 | New Conventional | |
| Previous Owner | $239,700 | Unknown | |
| Previous Owner | $150,000 | Credit Line Revolving | |
| Previous Owner | $275,000 | No Value Available | |
| Previous Owner | $196,000 | No Value Available |
Similar Homes in the area
Source: The MLS
MLS Number: 25527441
APN: 4265-012-113
- 1121 S Westgate Ave Unit 1115
- 11918 Kiowa Ave Unit 104
- 11855 Goshen Ave Unit 305
- 11855 Goshen Ave Unit 101
- 11921 Goshen Ave
- 11829 Kiowa Ave
- 11949 Goshen Ave Unit 308
- 11949 Goshen Ave Unit 103
- 11827 Goshen Ave Unit 201
- 11849 Mayfield Ave Unit 101
- 11953 Goshen Ave Unit 5
- 11954 Mayfield Ave Unit 3
- 11954 Goshen Ave Unit 204
- 11954 Goshen Ave Unit 205
- 11831 Mayfield Ave
- 12011 Goshen Ave Unit 203
- 12011 Goshen Ave Unit 305
- 12000 Goshen Ave Unit 106
- 1015 Granville Ave
- 11951 Mayfield Ave Unit 203
