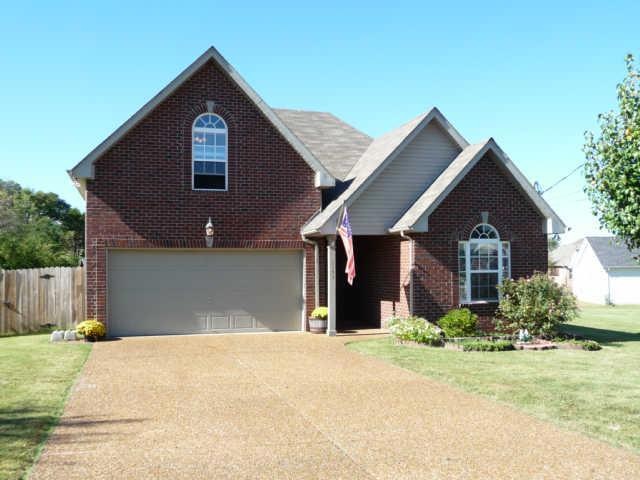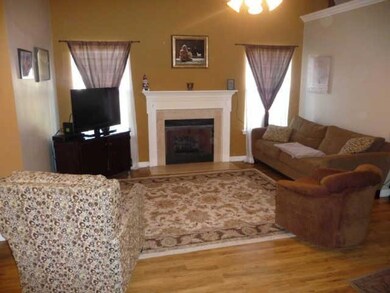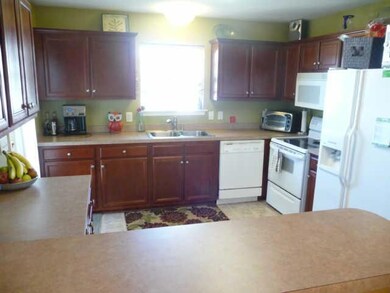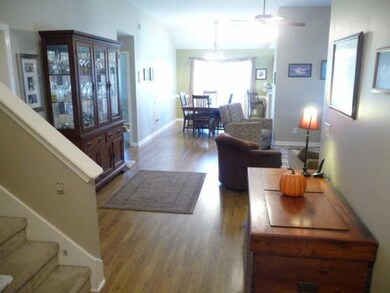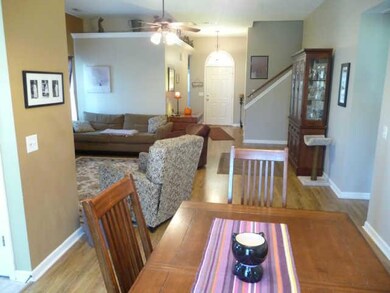
1103 Saddle Creek Dr Mount Juliet, TN 37122
Highlights
- Traditional Architecture
- 1 Fireplace
- 2 Car Attached Garage
- Stoner Creek Elementary School Rated A
- Covered patio or porch
- Cooling Available
About This Home
As of February 2021CONTRACT FELL THROUGH*Great open floor plan on cul-de-sac street*Fresh Paint in LR & DR*New roof in July '13*Laminate hardwood in LR,DR, Foyer*Bonus room over garage*Large fenced back yard w/ separate play area*Floored attic for extra storage.
Last Agent to Sell the Property
J.J. Dillingham
Listed on: 02/20/2014
Last Buyer's Agent
J.J. Dillingham
Listed on: 02/20/2014
Home Details
Home Type
- Single Family
Est. Annual Taxes
- $1,245
Year Built
- Built in 2002
Lot Details
- 0.27 Acre Lot
- Back Yard Fenced
Parking
- 2 Car Attached Garage
- Garage Door Opener
Home Design
- Traditional Architecture
- Brick Exterior Construction
- Vinyl Siding
Interior Spaces
- 1,932 Sq Ft Home
- Property has 2 Levels
- Ceiling Fan
- 1 Fireplace
- Combination Dining and Living Room
- Storage
- Crawl Space
- Microwave
Flooring
- Carpet
- Laminate
Bedrooms and Bathrooms
- 3 Main Level Bedrooms
- 2 Full Bathrooms
Outdoor Features
- Covered patio or porch
- Outdoor Storage
Schools
- Elzie D. Patton Elementary School
- Mt. Juliet Middle School
- Mt Juliet High School
Utilities
- Cooling Available
- Central Heating
Community Details
- Saddle Wood Subdivision
Listing and Financial Details
- Assessor Parcel Number 095054G F 02900 00001054G
Ownership History
Purchase Details
Home Financials for this Owner
Home Financials are based on the most recent Mortgage that was taken out on this home.Purchase Details
Home Financials for this Owner
Home Financials are based on the most recent Mortgage that was taken out on this home.Purchase Details
Home Financials for this Owner
Home Financials are based on the most recent Mortgage that was taken out on this home.Purchase Details
Home Financials for this Owner
Home Financials are based on the most recent Mortgage that was taken out on this home.Similar Home in Mount Juliet, TN
Home Values in the Area
Average Home Value in this Area
Purchase History
| Date | Type | Sale Price | Title Company |
|---|---|---|---|
| Warranty Deed | $320,000 | Birthright Title Llc | |
| Warranty Deed | $200,000 | -- | |
| Deed | $148,900 | -- | |
| Deed | $27,500 | -- |
Mortgage History
| Date | Status | Loan Amount | Loan Type |
|---|---|---|---|
| Open | $304,000 | New Conventional | |
| Previous Owner | $187,500 | New Conventional | |
| Previous Owner | $190,000 | New Conventional | |
| Previous Owner | $136,000 | No Value Available | |
| Previous Owner | $147,732 | No Value Available | |
| Previous Owner | $116,800 | No Value Available |
Property History
| Date | Event | Price | Change | Sq Ft Price |
|---|---|---|---|---|
| 02/26/2021 02/26/21 | Sold | $320,000 | +3.2% | $166 / Sq Ft |
| 01/17/2021 01/17/21 | Pending | -- | -- | -- |
| 01/14/2021 01/14/21 | For Sale | $310,000 | +34.8% | $160 / Sq Ft |
| 04/15/2016 04/15/16 | Pending | -- | -- | -- |
| 04/13/2016 04/13/16 | For Sale | $229,900 | +15.0% | $119 / Sq Ft |
| 07/25/2014 07/25/14 | Sold | $200,000 | -- | $104 / Sq Ft |
Tax History Compared to Growth
Tax History
| Year | Tax Paid | Tax Assessment Tax Assessment Total Assessment is a certain percentage of the fair market value that is determined by local assessors to be the total taxable value of land and additions on the property. | Land | Improvement |
|---|---|---|---|---|
| 2024 | $1,440 | $75,425 | $18,750 | $56,675 |
| 2022 | $1,440 | $75,425 | $18,750 | $56,675 |
| 2021 | $1,523 | $75,425 | $18,750 | $56,675 |
| 2020 | $1,354 | $75,425 | $18,750 | $56,675 |
| 2019 | $168 | $50,425 | $12,500 | $37,925 |
| 2018 | $1,354 | $50,425 | $12,500 | $37,925 |
| 2017 | $1,354 | $50,425 | $12,500 | $37,925 |
| 2016 | $1,354 | $50,425 | $12,500 | $37,925 |
| 2015 | $1,397 | $50,425 | $12,500 | $37,925 |
| 2014 | $1,245 | $44,934 | $0 | $0 |
Agents Affiliated with this Home
-
Emily Bowie

Seller's Agent in 2021
Emily Bowie
Benchmark Realty, LLC
(615) 668-4065
2 in this area
22 Total Sales
-
Eva Romano

Buyer's Agent in 2021
Eva Romano
Synergy Realty Network, LLC
(615) 525-0973
2 in this area
130 Total Sales
-
Kency Yarely-Mejia

Buyer Co-Listing Agent in 2021
Kency Yarely-Mejia
Compass RE
(862) 267-8817
1 in this area
9 Total Sales
-
J
Seller's Agent in 2014
J.J. Dillingham
Map
Source: Realtracs
MLS Number: 1517894
APN: 054G-F-029.00
- 1434 Saddle Creek Dr
- 1808 Meadowglen Cir
- 10615 Lebanon Rd
- 497 Creek Point
- 5000 Millpond Ct
- 4976 Napoli Dr
- 302 Park Glen Dr
- 10645 Lebanon Rd
- 309 Park Glen Dr
- 4960 Napoli Dr
- 4817 Genoa Dr
- 0 Golden Bear Gateway Unit RTC2675851
- 904 Park Crest Ct
- 5194 Giardino Dr
- 5192 Giardino Dr
- 5190 Giardino Dr
- 6004 Tivoli Trail
- 605 Hollow Wood Trail
- 5407 Pisano St
- 602 Hollow Wood Trail
