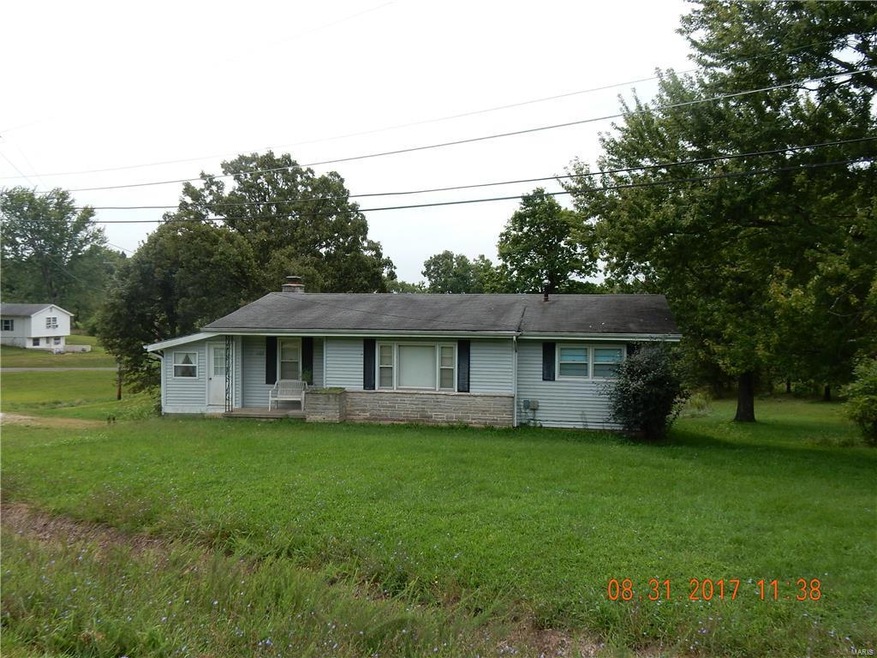
1103 Sappington Bridge Rd Sullivan, MO 63080
Highlights
- 0.75 Acre Lot
- Sun or Florida Room
- Formal Dining Room
- Ranch Style House
- Corner Lot
- Storm Windows
About This Home
As of July 2020H208 Great Value! This 3 possible 4 bedroom home has 2 baths and a main floor laundry, dining room, sunroom and large living room. There is a family room in the basement with a woodburning fireplace and a kitchenette, and lots of storage. There is a screened in outbuilding for entertaining.
Last Agent to Sell the Property
Connie Scott
Home Sweet Home Land & Farms, LLC License #1999010372 Listed on: 09/19/2017
Home Details
Home Type
- Single Family
Est. Annual Taxes
- $990
Year Built
- 1967
Lot Details
- 0.75 Acre Lot
- Lot Dimensions are 118x130x85x144x252
- Corner Lot
Home Design
- Ranch Style House
- Traditional Architecture
- Vinyl Siding
Interior Spaces
- Wood Burning Fireplace
- Window Treatments
- Formal Dining Room
- Sun or Florida Room
- Electric Oven or Range
- Laundry on main level
Bedrooms and Bathrooms
- 3 Bedrooms | 2 Main Level Bedrooms
- Primary Bathroom is a Full Bathroom
Basement
- Walk-Out Basement
- Fireplace in Basement
- Finished Basement Bathroom
Home Security
- Storm Windows
- Storm Doors
Parking
- 1 Carport Space
- Side or Rear Entrance to Parking
Outdoor Features
- Patio
Utilities
- Central Air
- Hot Water Heating System
- Heating System Uses Wood
- Propane Water Heater
Community Details
- Recreational Area
Listing and Financial Details
- REO, home is currently bank or lender owned
Ownership History
Purchase Details
Home Financials for this Owner
Home Financials are based on the most recent Mortgage that was taken out on this home.Purchase Details
Home Financials for this Owner
Home Financials are based on the most recent Mortgage that was taken out on this home.Similar Homes in Sullivan, MO
Home Values in the Area
Average Home Value in this Area
Purchase History
| Date | Type | Sale Price | Title Company |
|---|---|---|---|
| Quit Claim Deed | -- | None Listed On Document | |
| Warranty Deed | -- | Alliance Title Co |
Mortgage History
| Date | Status | Loan Amount | Loan Type |
|---|---|---|---|
| Open | $146,520 | FHA | |
| Previous Owner | $51,300 | New Conventional | |
| Previous Owner | $81,632 | New Conventional |
Property History
| Date | Event | Price | Change | Sq Ft Price |
|---|---|---|---|---|
| 07/21/2020 07/21/20 | Sold | -- | -- | -- |
| 07/17/2020 07/17/20 | Pending | -- | -- | -- |
| 05/22/2020 05/22/20 | For Sale | $139,900 | +169.0% | $108 / Sq Ft |
| 11/20/2017 11/20/17 | Sold | -- | -- | -- |
| 10/02/2017 10/02/17 | Pending | -- | -- | -- |
| 09/19/2017 09/19/17 | For Sale | $52,000 | -- | $44 / Sq Ft |
Tax History Compared to Growth
Tax History
| Year | Tax Paid | Tax Assessment Tax Assessment Total Assessment is a certain percentage of the fair market value that is determined by local assessors to be the total taxable value of land and additions on the property. | Land | Improvement |
|---|---|---|---|---|
| 2024 | $990 | $17,160 | $0 | $0 |
| 2023 | $984 | $17,160 | $0 | $0 |
| 2022 | $984 | $17,160 | $0 | $0 |
| 2021 | $883 | $15,310 | $0 | $0 |
| 2020 | $852 | $14,520 | $0 | $0 |
| 2019 | $852 | $14,520 | $0 | $0 |
| 2018 | $863 | $14,520 | $0 | $0 |
| 2017 | $875 | $14,520 | $0 | $0 |
| 2016 | $875 | $14,520 | $0 | $0 |
| 2015 | -- | $14,520 | $0 | $0 |
| 2014 | -- | $14,520 | $0 | $0 |
| 2013 | -- | $14,520 | $0 | $0 |
Agents Affiliated with this Home
-
Terri Thiessen

Seller's Agent in 2020
Terri Thiessen
Home Team REALTORS
(314) 518-8800
5 in this area
106 Total Sales
-
Cheryl Douglas

Buyer's Agent in 2020
Cheryl Douglas
Coldwell Banker Reeves
(270) 487-1106
30 in this area
74 Total Sales
-
C
Seller's Agent in 2017
Connie Scott
Home Sweet Home Land & Farms, LLC
Map
Source: MARIS MLS
MLS Number: MIS17074879
APN: 01-5.0-21-2-04-001.000
- 1022 Pond St
- 414 Hillcrest Dr
- 26 S Olive St
- 610 W Main St
- 153 Donald St
- 3 Donald St
- 160 Miller St
- 0 Ira Bland Unit MAR24050708
- 108 Gray St
- 1031 Watson Rd
- 117 Pine St
- 4 Modern St
- 2 Modern St
- 3 Modern St
- 330 Farris Spur
- 423 Maple St
- 656 Watson Rd
- 656B Watson Rd
- 0 Franklin Unit MAR24022720
- 239 N Center St
