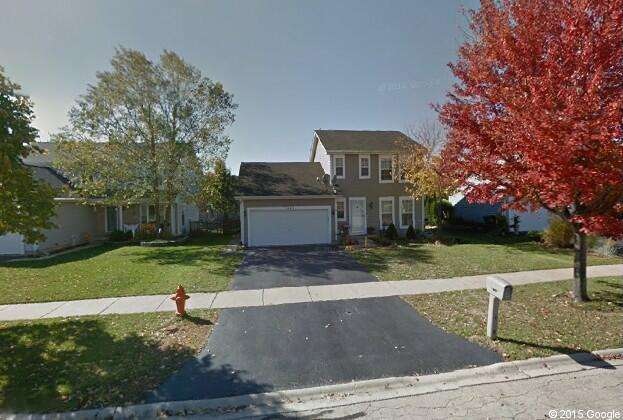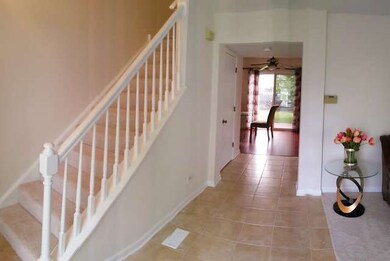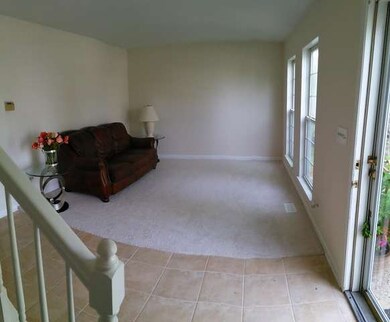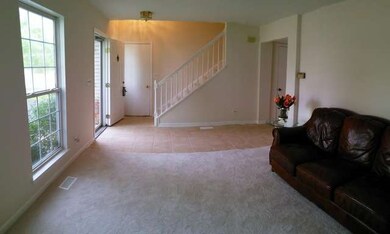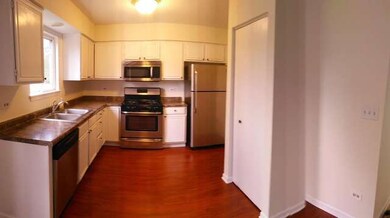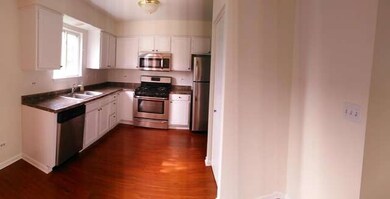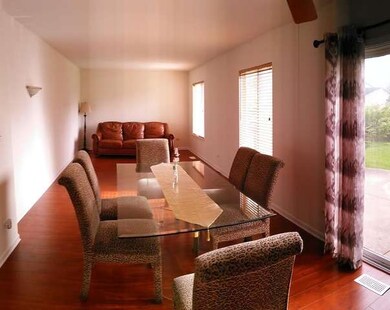
1103 Selma Ln Unit 1 Naperville, IL 60540
West Sanctuary Lane NeighborhoodEstimated Value: $439,108 - $477,000
Highlights
- Recreation Room
- Traditional Architecture
- Walk-In Pantry
- Mary Lou Cowlishaw Elementary School Rated A
- First Floor Utility Room
- Breakfast Room
About This Home
As of June 2015GREAT BUY LAKEWOOD CROSSING SUBDIVISION. WONDERFUL 3 BDRM HOME W/ PROFESSIONALLY FINISHED BASEMENT ON QUIET INTERIOR STREET. LOTS OF UPGRADES! BEAUTIFUL CERAMIC TILE ENTRY. SPACIOUS KITCHEN FEATURES. UPDATED CABINETRY AND NEWER APPLIANCES. NEW LAMINATE FLOORING FROM THE KITCHEN THRU FAM ROOM. FENCED YARD W/ PATIO AND WALKWAY.
Home Details
Home Type
- Single Family
Est. Annual Taxes
- $7,184
Year Built
- 1993
Lot Details
- 6,098
Parking
- Detached Garage
- Garage Transmitter
- Driveway
- Garage Is Owned
Home Design
- Traditional Architecture
- Asphalt Shingled Roof
- Aluminum Siding
- Steel Siding
- Vinyl Siding
Interior Spaces
- Breakfast Room
- Recreation Room
- First Floor Utility Room
- Laminate Flooring
Kitchen
- Breakfast Bar
- Walk-In Pantry
- Oven or Range
- Microwave
- Dishwasher
- Disposal
Laundry
- Dryer
- Washer
Finished Basement
- Basement Fills Entire Space Under The House
- Finished Basement Bathroom
Utilities
- Forced Air Heating and Cooling System
- Lake Michigan Water
Additional Features
- Patio
- Property is near a bus stop
Ownership History
Purchase Details
Home Financials for this Owner
Home Financials are based on the most recent Mortgage that was taken out on this home.Purchase Details
Home Financials for this Owner
Home Financials are based on the most recent Mortgage that was taken out on this home.Purchase Details
Home Financials for this Owner
Home Financials are based on the most recent Mortgage that was taken out on this home.Purchase Details
Home Financials for this Owner
Home Financials are based on the most recent Mortgage that was taken out on this home.Similar Homes in Naperville, IL
Home Values in the Area
Average Home Value in this Area
Purchase History
| Date | Buyer | Sale Price | Title Company |
|---|---|---|---|
| Kudimov Boris | $255,000 | Fidelity National Title | |
| Farhat Imtiaz Haris | -- | Law Title | |
| Haris Ahmed Imtiaz | $218,500 | Git | |
| Katchen Martin H | $153,000 | First American Title Insuran |
Mortgage History
| Date | Status | Borrower | Loan Amount |
|---|---|---|---|
| Open | Kudimov Boris | $248,117 | |
| Previous Owner | Imtiaz Farhat | $221,000 | |
| Previous Owner | Imtiaz Farhat | $230,000 | |
| Previous Owner | Imtiaz Farhat | $229,079 | |
| Previous Owner | Imtiaz Farhat | $225,000 | |
| Previous Owner | Farhat Imtiaz Haris | $206,000 | |
| Previous Owner | Ahmed Haris | $9,006 | |
| Previous Owner | Haris Ahmed Imtiaz | $196,500 | |
| Previous Owner | Katchen Martin H | $41,650 | |
| Previous Owner | Katchen Martin H | $21,562 | |
| Previous Owner | Katchen Martin H | $142,250 | |
| Previous Owner | Katchen Martin H | $148,423 |
Property History
| Date | Event | Price | Change | Sq Ft Price |
|---|---|---|---|---|
| 06/29/2015 06/29/15 | Sold | $255,000 | -1.9% | $175 / Sq Ft |
| 05/14/2015 05/14/15 | Pending | -- | -- | -- |
| 05/04/2015 05/04/15 | For Sale | $259,900 | -- | $179 / Sq Ft |
Tax History Compared to Growth
Tax History
| Year | Tax Paid | Tax Assessment Tax Assessment Total Assessment is a certain percentage of the fair market value that is determined by local assessors to be the total taxable value of land and additions on the property. | Land | Improvement |
|---|---|---|---|---|
| 2023 | $7,184 | $115,450 | $40,510 | $74,940 |
| 2022 | $7,003 | $108,470 | $37,800 | $70,670 |
| 2021 | $6,778 | $104,600 | $36,450 | $68,150 |
| 2020 | $6,768 | $104,600 | $36,450 | $68,150 |
| 2019 | $6,496 | $99,490 | $34,670 | $64,820 |
| 2018 | $6,217 | $93,830 | $32,480 | $61,350 |
| 2017 | $6,041 | $90,650 | $31,380 | $59,270 |
| 2016 | $5,925 | $86,990 | $30,110 | $56,880 |
| 2015 | $5,861 | $82,600 | $28,590 | $54,010 |
| 2014 | $5,737 | $78,370 | $26,940 | $51,430 |
| 2013 | $5,726 | $78,920 | $27,130 | $51,790 |
Agents Affiliated with this Home
-
Vanessa Peterson

Seller's Agent in 2015
Vanessa Peterson
Chicagoland Brokers Inc.
(847) 322-1460
79 Total Sales
-

Buyer's Agent in 2015
Debra Woods
Baird Warner
Map
Source: Midwest Real Estate Data (MRED)
MLS Number: MRD08914199
APN: 07-27-205-004
- 1164 Lakewood Cir Unit 2
- 2008 Chang Ct
- 2135 Schumacher Dr
- 931 Sanctuary Ln
- 916 Pimpernel Ct
- 2526 Dunraven Ave
- 1280 Arapaho Ct
- 2539 Lexington Ln
- 828 Sanctuary Ln
- 1541 Meadowland Dr
- 813 Paisley Ct
- 691 Wintergreen Cir
- 2115 Periwinkle Ln
- 2933 Henley Ln
- 2589 Arcadia Cir Unit 156
- 1408 Ambleside Cir
- 9S110 Chandelle Dr
- 1299 Tennyson Ln
- 1266 Rhodes Ln Unit 2703
- 1352 Goldenrod Dr Unit 1
- 1103 Selma Ln Unit 1
- 1107 Selma Ln Unit 1
- 1095 Selma Ln Unit 1
- 1155 Lakewood Cir
- 1091 Selma Ln
- 1111 Selma Ln
- 1151 Lakewood Cir
- 1147 Lakewood Cir
- 1159 Lakewood Cir
- 2060 Crossing Ln Unit 1
- 1087 Selma Ln
- 1115 Selma Ln
- 2063 Crossing Ln
- 1163 Lakewood Cir
- 1119 Selma Ln
- 1083 Selma Ln
- 1112 Selma Ln
- 2059 Crossing Ln
- 1167 Lakewood Cir
