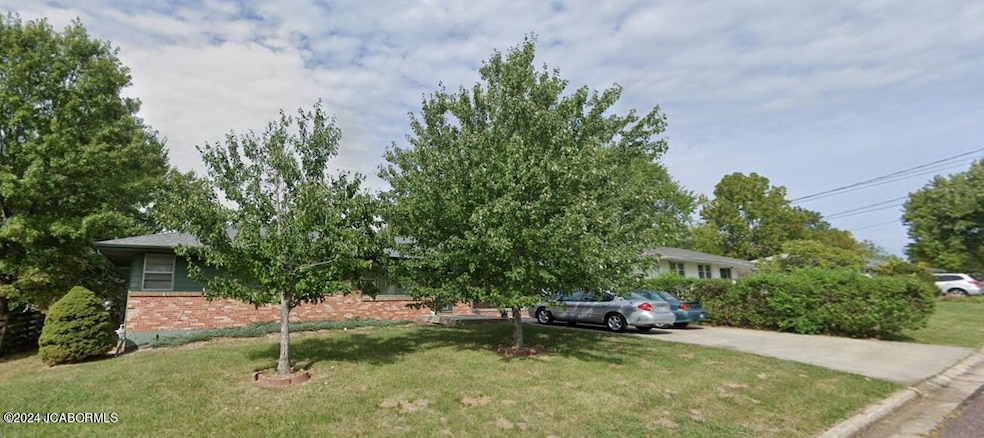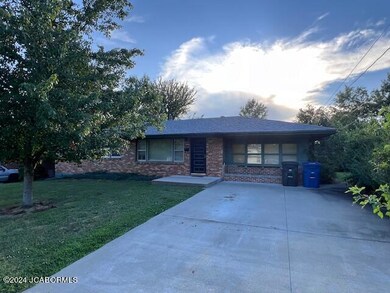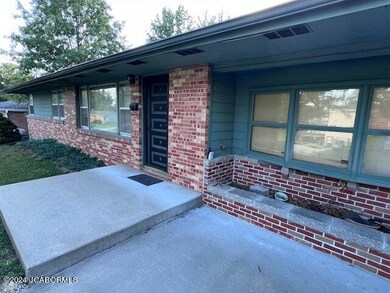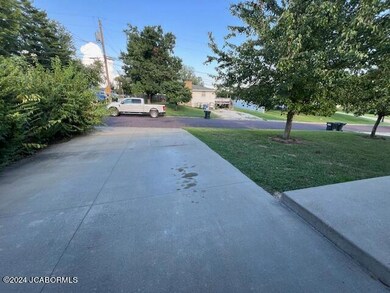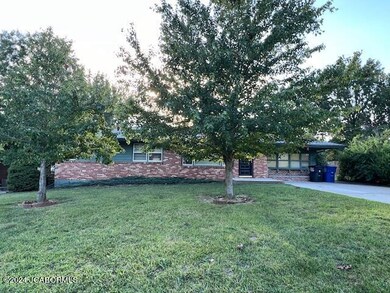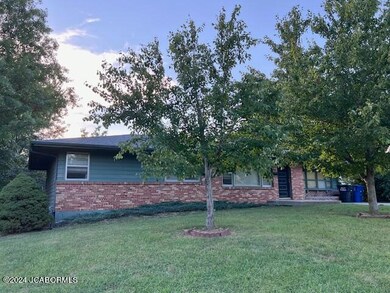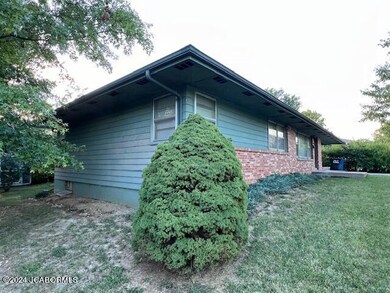
1103 Sioux Dr Fulton, MO 65251
Highlights
- Popular Property
- Ranch Style House
- Living Room
- Primary Bedroom Suite
- Den
- Laundry Room
About This Home
As of October 2024Opportunity Knocks! This sprawling ranch features 1,494 Sq Ft on the main level with a mostly finished basement of 1100 Sq Ft. Featuring 3BR-1.75B. The garage was converted years ago into a family room with fireplace. The backyard includes a storage shed. The home is sold as-is, where is with personal property contents (except those marked with blue tape). Sold Cash or Conventional Loan Financing Only!
Last Agent to Sell the Property
Garriott & Associates Realty License #2000151430 Listed on: 08/27/2024
Home Details
Home Type
- Single Family
Est. Annual Taxes
- $1,324
Year Built
- 1965
Lot Details
- 8,712 Sq Ft Lot
- Lot Dimensions are 85x100
Home Design
- Ranch Style House
- Fixer Upper
- Brick Exterior Construction
- Masonite
Interior Spaces
- 2,594 Sq Ft Home
- Gas Fireplace
- Family Room
- Living Room
- Dining Room
- Den
- Partial Basement
- Stove
Bedrooms and Bathrooms
- 3 Bedrooms
- Primary Bedroom Suite
- Bathroom on Main Level
Laundry
- Laundry Room
- Laundry on lower level
Schools
- Fulton Elementary And Middle School
- Fulton High School
Utilities
- Heating Available
Listing and Financial Details
- Assessor Parcel Number 13-02.0-09.0-40-027-017.000
Ownership History
Purchase Details
Home Financials for this Owner
Home Financials are based on the most recent Mortgage that was taken out on this home.Similar Homes in Fulton, MO
Home Values in the Area
Average Home Value in this Area
Purchase History
| Date | Type | Sale Price | Title Company |
|---|---|---|---|
| Warranty Deed | -- | None Listed On Document |
Mortgage History
| Date | Status | Loan Amount | Loan Type |
|---|---|---|---|
| Open | $50,000 | Credit Line Revolving | |
| Previous Owner | $20,000 | New Conventional |
Property History
| Date | Event | Price | Change | Sq Ft Price |
|---|---|---|---|---|
| 06/25/2025 06/25/25 | Price Changed | $269,000 | 0.0% | $111 / Sq Ft |
| 06/25/2025 06/25/25 | For Sale | $269,000 | -5.3% | $111 / Sq Ft |
| 06/06/2025 06/06/25 | Off Market | -- | -- | -- |
| 05/31/2025 05/31/25 | Price Changed | $284,000 | -1.7% | $117 / Sq Ft |
| 05/07/2025 05/07/25 | Price Changed | $289,000 | -3.3% | $119 / Sq Ft |
| 04/12/2025 04/12/25 | For Sale | $299,000 | +113.6% | $123 / Sq Ft |
| 10/11/2024 10/11/24 | Sold | -- | -- | -- |
| 08/31/2024 08/31/24 | Pending | -- | -- | -- |
| 08/27/2024 08/27/24 | For Sale | $140,000 | -- | $54 / Sq Ft |
Tax History Compared to Growth
Tax History
| Year | Tax Paid | Tax Assessment Tax Assessment Total Assessment is a certain percentage of the fair market value that is determined by local assessors to be the total taxable value of land and additions on the property. | Land | Improvement |
|---|---|---|---|---|
| 2024 | $1,330 | $21,516 | $0 | $0 |
| 2023 | $1,330 | $21,041 | $0 | $0 |
| 2022 | $1,295 | $21,041 | $1,959 | $19,082 |
| 2021 | $1,294 | $21,041 | $1,959 | $19,082 |
| 2020 | $1,312 | $21,041 | $1,959 | $19,082 |
| 2019 | $1,269 | $21,041 | $1,959 | $19,082 |
| 2018 | $1,313 | $21,041 | $1,959 | $19,082 |
| 2017 | $1,167 | $21,041 | $1,959 | $19,082 |
| 2016 | $877 | $15,150 | $0 | $0 |
| 2015 | $857 | $15,150 | $0 | $0 |
| 2014 | -- | $15,150 | $0 | $0 |
Agents Affiliated with this Home
-
Jeff Radmer
J
Seller's Agent in 2025
Jeff Radmer
ReeceNichols Mid Missouri
(573) 355-7852
135 Total Sales
-
Chuck Garriott

Seller's Agent in 2024
Chuck Garriott
Garriott & Associates Realty
(573) 642-4484
224 Total Sales
Map
Source: Jefferson City Area Board of REALTORS®
MLS Number: 10068605
APN: 13-02.0-09.0-40-017-017.000
