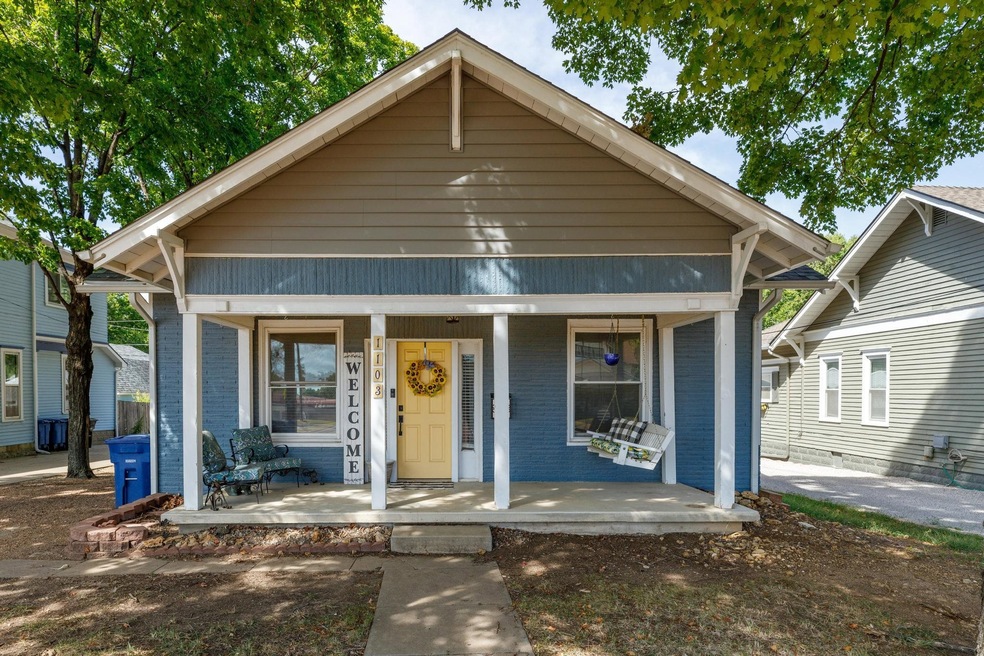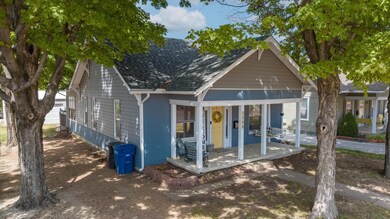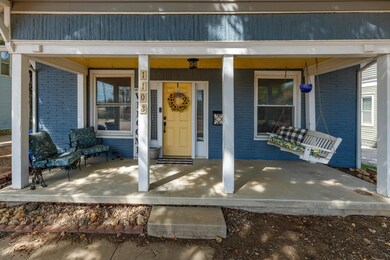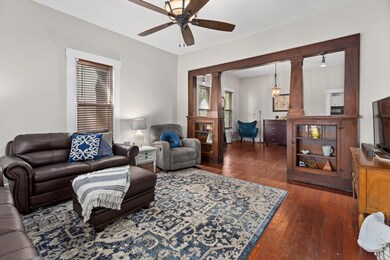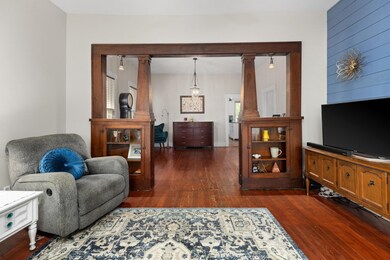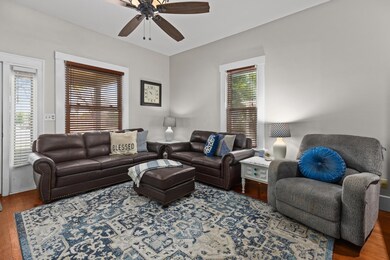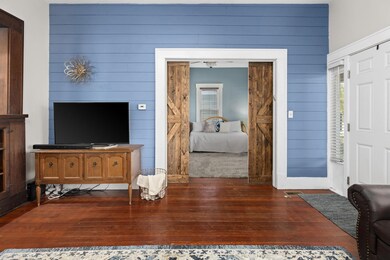
1103 State St Augusta, KS 67010
Highlights
- Deck
- Formal Dining Room
- Oversized Parking
- Traditional Architecture
- 2 Car Detached Garage
- Walk-In Closet
About This Home
As of October 2022This home is cute as a button inside and out! 2 bedrooms, 1 bathroom, original wood floors, beautiful kitchen with island that stays with the home. The 24 x 30 shop has a working wood burning stove. The major systems of the home are all newer: roof - 2017, water heater - 2019, HVAC - 2015, the seller recently had the plumbing updated and the previous seller had the sewer line replaced in 2019! All appliances stay, including the washer/dryer! Don't hesitate to schedule you showing, this cutie won't last long!
Last Agent to Sell the Property
Platinum Realty LLC License #SP00236629 Listed on: 09/02/2022

Home Details
Home Type
- Single Family
Est. Annual Taxes
- $1,886
Year Built
- Built in 1910
Lot Details
- 7,000 Sq Ft Lot
- Wood Fence
Home Design
- Traditional Architecture
- Composition Roof
- Vinyl Siding
Interior Spaces
- 1,156 Sq Ft Home
- 1-Story Property
- Ceiling Fan
- Window Treatments
- Formal Dining Room
Kitchen
- Oven or Range
- Electric Cooktop
- Microwave
- Dishwasher
- Kitchen Island
- Laminate Countertops
- Disposal
Bedrooms and Bathrooms
- 2 Bedrooms
- Walk-In Closet
- 1 Full Bathroom
Laundry
- Laundry Room
- Laundry on main level
- Dryer
- Washer
- 220 Volts In Laundry
Parking
- 2 Car Detached Garage
- Oversized Parking
Outdoor Features
- Deck
Schools
- Garfield Elementary School
- Augusta Middle School
- Augusta High School
Utilities
- Forced Air Heating and Cooling System
- Heating System Uses Gas
Community Details
- Russell & Bucks Subdivision
Listing and Financial Details
- Assessor Parcel Number 20015-008-295-22-0-40-09-017.00-0
Ownership History
Purchase Details
Home Financials for this Owner
Home Financials are based on the most recent Mortgage that was taken out on this home.Similar Homes in Augusta, KS
Home Values in the Area
Average Home Value in this Area
Purchase History
| Date | Type | Sale Price | Title Company |
|---|---|---|---|
| Warranty Deed | -- | None Available |
Mortgage History
| Date | Status | Loan Amount | Loan Type |
|---|---|---|---|
| Open | $85,000 | New Conventional |
Property History
| Date | Event | Price | Change | Sq Ft Price |
|---|---|---|---|---|
| 10/21/2022 10/21/22 | Sold | -- | -- | -- |
| 09/22/2022 09/22/22 | Pending | -- | -- | -- |
| 09/15/2022 09/15/22 | For Sale | $139,900 | 0.0% | $121 / Sq Ft |
| 09/05/2022 09/05/22 | Pending | -- | -- | -- |
| 09/02/2022 09/02/22 | For Sale | $139,900 | +30.1% | $121 / Sq Ft |
| 04/10/2020 04/10/20 | Sold | -- | -- | -- |
| 03/10/2020 03/10/20 | Pending | -- | -- | -- |
| 03/06/2020 03/06/20 | For Sale | $107,500 | +20.1% | $93 / Sq Ft |
| 06/17/2016 06/17/16 | Sold | -- | -- | -- |
| 04/27/2016 04/27/16 | Pending | -- | -- | -- |
| 04/27/2016 04/27/16 | For Sale | $89,500 | -- | $77 / Sq Ft |
Tax History Compared to Growth
Tax History
| Year | Tax Paid | Tax Assessment Tax Assessment Total Assessment is a certain percentage of the fair market value that is determined by local assessors to be the total taxable value of land and additions on the property. | Land | Improvement |
|---|---|---|---|---|
| 2025 | $26 | $17,077 | $1,695 | $15,382 |
| 2024 | $26 | $17,031 | $1,374 | $15,657 |
| 2023 | $2,340 | $15,008 | $1,196 | $13,812 |
| 2022 | $1,661 | $12,581 | $1,196 | $11,385 |
| 2021 | $1,661 | $11,500 | $1,196 | $10,304 |
| 2020 | $1,609 | $9,649 | $1,196 | $8,453 |
| 2019 | $1,661 | $9,775 | $1,196 | $8,579 |
| 2018 | $1,701 | $10,028 | $1,196 | $8,832 |
| 2017 | $1,716 | $10,063 | $1,196 | $8,867 |
Agents Affiliated with this Home
-
Jamie Shinert

Seller's Agent in 2022
Jamie Shinert
Platinum Realty LLC
(316) 323-2514
4 in this area
39 Total Sales
-
Heather Holmes

Buyer's Agent in 2022
Heather Holmes
Sudduth Realty, Inc.
(316) 300-7422
52 in this area
89 Total Sales
-
Caitlin Sudduth

Seller's Agent in 2020
Caitlin Sudduth
Sudduth Realty, Inc.
(316) 305-1660
112 in this area
242 Total Sales
Map
Source: South Central Kansas MLS
MLS Number: 616411
APN: 295-22-0-40-09-017-00-0
