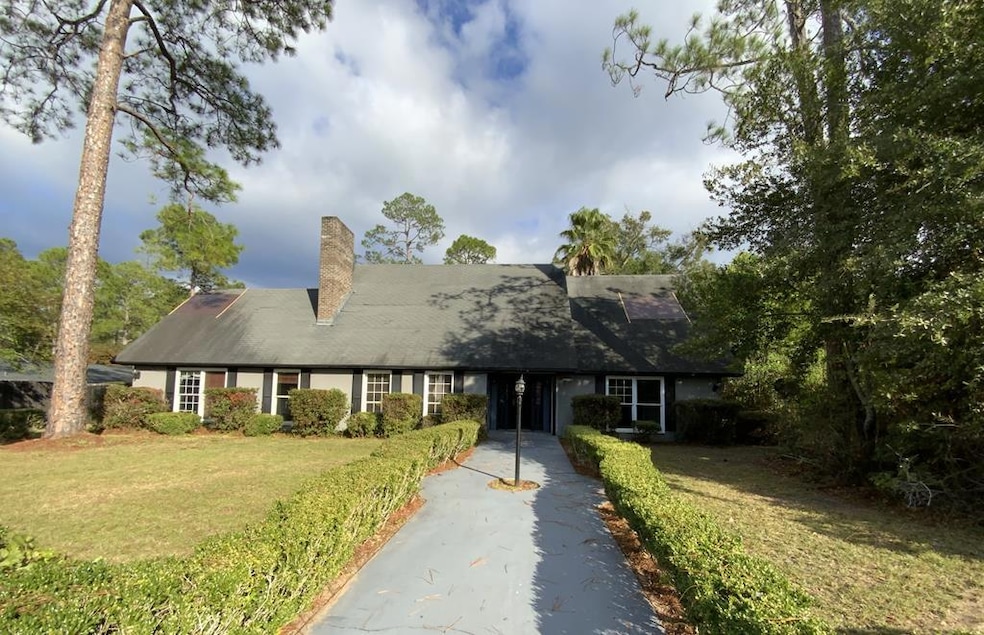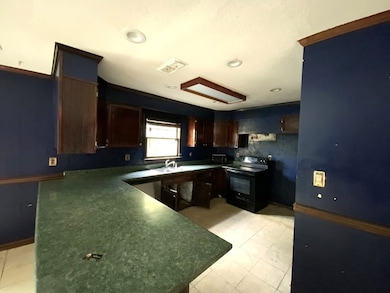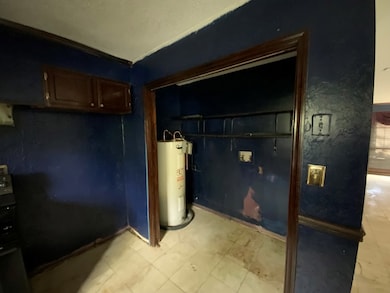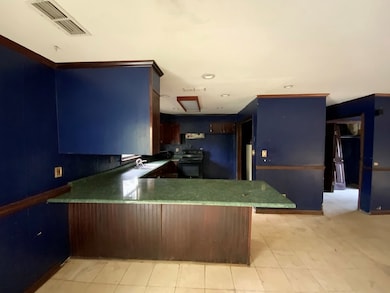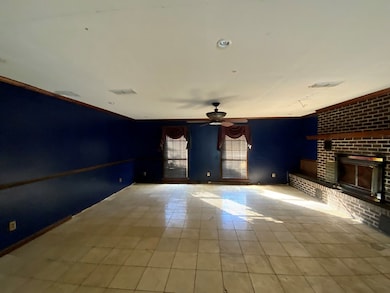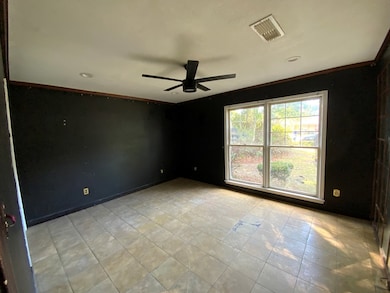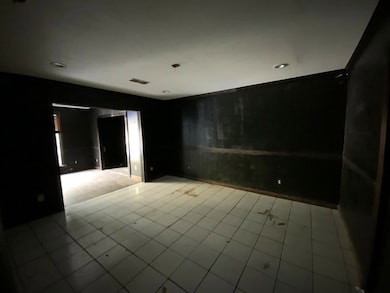1103 Stewart Ave Bainbridge, GA 39819
Estimated payment $936/month
Highlights
- Primary Bedroom Suite
- Traditional Architecture
- No HOA
- Curved or Spiral Staircase
- Main Floor Primary Bedroom
- Fireplace
About This Home
A lot of bang for the buck! Bring your tools and imagination and turn this property into your dream home. This traditional 2 story home offers over 2,800 sq. ft. of living space with 4 bedrooms and 2 full baths. The exterior offers an inground pool, hot tub, and storage building. Close proximity to shopping, dining, and recreation. Seller and listing agent make no representations regarding the condition of the property.All offers must include a pre-approval letter or proof of funds. Utilities will not be turned on for inspections. All information is deemed reliable but not guaranteed. Buyer to verify all measurements.
Listing Agent
Brick Road Realty, LLC Brokerage Email: 2292258866, Brickroad31792@gmail.com License #387365 Listed on: 07/16/2025
Home Details
Home Type
- Single Family
Est. Annual Taxes
- $2,999
Year Built
- Built in 1978
Lot Details
- 0.46 Acre Lot
- Fenced
- Grass Covered Lot
Home Design
- Traditional Architecture
- Fixer Upper
- Slab Foundation
- Architectural Shingle Roof
Interior Spaces
- 2,815 Sq Ft Home
- 2-Story Property
- Curved or Spiral Staircase
- Sheet Rock Walls or Ceilings
- Ceiling Fan
- Fireplace
- Sliding Doors
- Entrance Foyer
- Combination Kitchen and Dining Room
- Tile Flooring
- Laundry Room
Kitchen
- Range
- Dishwasher
- Laminate Countertops
Bedrooms and Bathrooms
- 4 Bedrooms
- Primary Bedroom on Main
- Primary Bedroom Suite
- Walk-In Closet
- 2 Full Bathrooms
- Bathtub with Shower
Parking
- Dirt Driveway
- Open Parking
Outdoor Features
- Patio
Location
- Property is near schools
- Property is near shops
Utilities
- Central Heating and Cooling System
- Cable TV Available
Community Details
- No Home Owners Association
- Door to Door Trash Pickup
Map
Home Values in the Area
Average Home Value in this Area
Tax History
| Year | Tax Paid | Tax Assessment Tax Assessment Total Assessment is a certain percentage of the fair market value that is determined by local assessors to be the total taxable value of land and additions on the property. | Land | Improvement |
|---|---|---|---|---|
| 2024 | $2,439 | $77,152 | $3,574 | $73,578 |
| 2023 | $2,379 | $77,152 | $3,574 | $73,578 |
| 2022 | $2,380 | $77,152 | $3,574 | $73,578 |
| 2021 | $2,161 | $68,246 | $3,574 | $64,672 |
| 2020 | $1,970 | $58,894 | $3,574 | $55,320 |
| 2019 | $1,909 | $54,946 | $3,574 | $51,372 |
| 2018 | $1,887 | $54,946 | $3,574 | $51,372 |
| 2017 | $1,877 | $53,680 | $3,552 | $50,128 |
| 2016 | $1,877 | $53,680 | $3,552 | $50,128 |
| 2015 | $1,930 | $53,680 | $3,552 | $50,128 |
| 2014 | $1,789 | $53,680 | $3,552 | $50,128 |
| 2013 | -- | $53,680 | $3,552 | $50,128 |
Property History
| Date | Event | Price | List to Sale | Price per Sq Ft |
|---|---|---|---|---|
| 11/10/2025 11/10/25 | Pending | -- | -- | -- |
| 10/28/2025 10/28/25 | Price Changed | $129,900 | -6.3% | $46 / Sq Ft |
| 07/16/2025 07/16/25 | For Sale | $138,600 | -- | $49 / Sq Ft |
Purchase History
| Date | Type | Sale Price | Title Company |
|---|---|---|---|
| Warranty Deed | $194,690 | -- | |
| Warranty Deed | -- | -- |
Source: Thomasville Area Board of REALTORS®
MLS Number: 926120
APN: B0700-058-000
- 1014 Morningside Dr
- 1504 Woodland Dr
- 1511 Woodland Dr
- 1602 Twin Lakes Dr
- 1604 Twin Lakes Dr
- 913 Virginia Place
- 1606 Twin Lakes Dr
- 1402 Pineland Dr
- 1600 Dogwood Dr
- 1512 Douglas Dr
- 703 S Boulevard Dr
- 904 Parham Ln
- 1715 Douglas Dr
- 1702 Culbreth St
- 1106 E Pine St
- 1901 Douglas Dr
- 606 Chason St
- 1109 Quail Run
- 809 S Lamar St
- 1107 Douglas Dr
