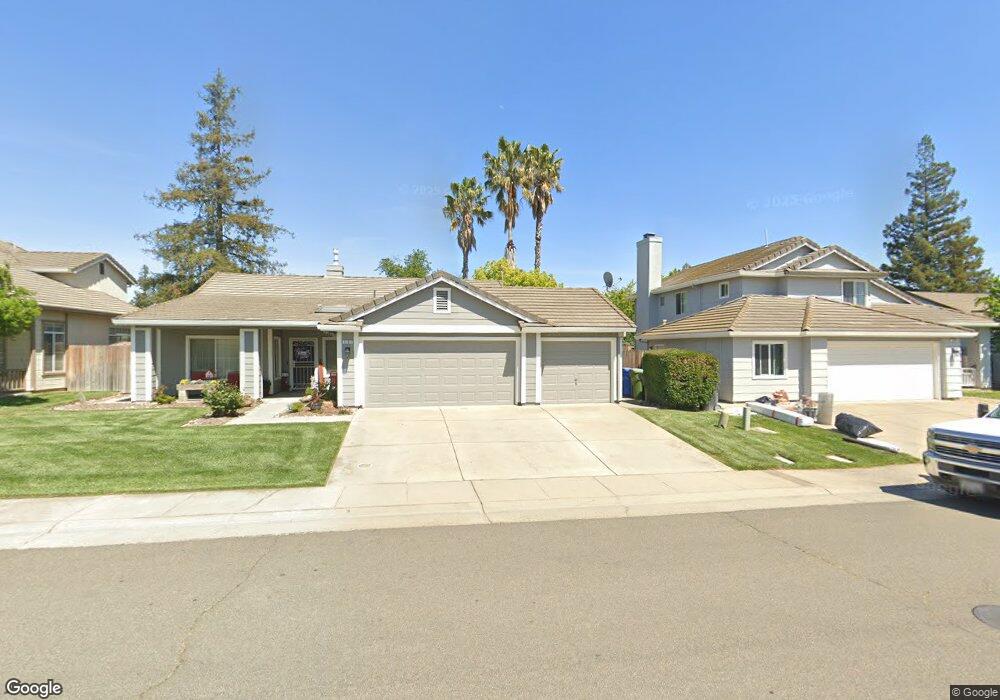Estimated Value: $481,000 - $556,000
3
Beds
2
Baths
1,648
Sq Ft
$318/Sq Ft
Est. Value
About This Home
This home is located at 1103 Thornbridge Dr, Galt, CA 95632 and is currently estimated at $523,727, approximately $317 per square foot. 1103 Thornbridge Dr is a home located in Sacramento County with nearby schools including Marengo Ranch Elementary School, Robert L. McCaffrey Middle School, and Liberty Ranch High School.
Ownership History
Date
Name
Owned For
Owner Type
Purchase Details
Closed on
Oct 21, 2011
Sold by
Curtin Denice A and Denice Curtin Trust
Bought by
Curtin Denice A and Peters Robert E
Current Estimated Value
Home Financials for this Owner
Home Financials are based on the most recent Mortgage that was taken out on this home.
Original Mortgage
$136,000
Outstanding Balance
$92,084
Interest Rate
3.95%
Mortgage Type
New Conventional
Estimated Equity
$431,643
Purchase Details
Closed on
Oct 10, 2007
Sold by
Curtin Denice A and Denice Curtin Trust
Bought by
Curtin Denice A and Denice Curtin Trust
Purchase Details
Closed on
Oct 21, 2005
Sold by
Curtin Denice A
Bought by
Curtin Denice A and The Denice Curtin Trust
Home Financials for this Owner
Home Financials are based on the most recent Mortgage that was taken out on this home.
Original Mortgage
$203,000
Interest Rate
5.68%
Mortgage Type
New Conventional
Purchase Details
Closed on
Sep 23, 2005
Sold by
Curtin Denice A
Bought by
Curtin Denice A and Denice Curtin Trust
Home Financials for this Owner
Home Financials are based on the most recent Mortgage that was taken out on this home.
Original Mortgage
$203,000
Interest Rate
5.68%
Mortgage Type
New Conventional
Purchase Details
Closed on
Mar 19, 2003
Sold by
Matties Marlin J and Matties Sylvia J
Bought by
Curtin Denice A
Home Financials for this Owner
Home Financials are based on the most recent Mortgage that was taken out on this home.
Original Mortgage
$208,000
Interest Rate
4.37%
Create a Home Valuation Report for This Property
The Home Valuation Report is an in-depth analysis detailing your home's value as well as a comparison with similar homes in the area
Home Values in the Area
Average Home Value in this Area
Purchase History
| Date | Buyer | Sale Price | Title Company |
|---|---|---|---|
| Curtin Denice A | -- | Old Republic Title Company | |
| Curtin Denice A | -- | None Available | |
| Curtin Denice A | -- | Old Republic Title Company | |
| Curtin Denice A | -- | Old Republic Title Company | |
| Curtin Denice A | -- | -- | |
| Curtin Denice A | $260,000 | Old Republic Title Company |
Source: Public Records
Mortgage History
| Date | Status | Borrower | Loan Amount |
|---|---|---|---|
| Open | Curtin Denice A | $136,000 | |
| Closed | Curtin Denice A | $203,000 | |
| Closed | Curtin Denice A | $208,000 |
Source: Public Records
Tax History Compared to Growth
Tax History
| Year | Tax Paid | Tax Assessment Tax Assessment Total Assessment is a certain percentage of the fair market value that is determined by local assessors to be the total taxable value of land and additions on the property. | Land | Improvement |
|---|---|---|---|---|
| 2025 | $4,276 | $376,542 | $72,401 | $304,141 |
| 2024 | $4,276 | $369,160 | $70,982 | $298,178 |
| 2023 | $4,206 | $361,923 | $69,591 | $292,332 |
| 2022 | $4,042 | $354,827 | $68,227 | $286,600 |
| 2021 | $4,047 | $347,871 | $66,890 | $280,981 |
| 2020 | $4,387 | $344,305 | $66,205 | $278,100 |
| 2019 | $4,291 | $337,555 | $64,907 | $272,648 |
| 2018 | $4,285 | $330,937 | $63,635 | $267,302 |
| 2017 | $4,137 | $324,449 | $62,388 | $262,061 |
| 2016 | $3,727 | $291,999 | $56,148 | $235,851 |
| 2015 | $3,811 | $280,769 | $53,989 | $226,780 |
| 2014 | $3,621 | $257,586 | $49,531 | $208,055 |
Source: Public Records
Map
Nearby Homes
- 1054 Starbrook Dr
- 843 Lake Park Cir
- 829 Lake Park Cir
- 825 Lake Park Cir
- 821 Lake Park Cir
- 803 Lake Park Cir
- 801 Lake Park Cir
- 908 Wildbrook Ct
- 866 Golden Heights Dr
- 1107 Bellawood Dr
- 1103 Bellawood Dr
- 1156 Monique St
- 1160 Monique St
- Residence 1883 Plan at The Cottages at Greenwood
- 2012 Seraphina St
- Residence 2448 Plan at Summerfield - Cedar Grove at Summerfield
- Residence 2760 Plan at Summerfield - Cedar Glen at Summerfield
- 1173 Monique St
- Residence 3308 Plan at Summerfield - Cedar Glen at Summerfield
- 1164 Monique St
- 1099 Thornbridge Dr
- 1107 Thornbridge Dr
- 1118 Wild Poppy Ct
- 1122 Wild Poppy Ct
- 1095 Thornbridge Dr
- 1111 Thornbridge Dr
- 1104 Thornbridge Dr
- 921 Scarletwood Ct
- 1126 Wild Poppy Ct
- 1114 Wild Poppy Ct
- 1108 Thornbridge Dr
- 1091 Thornbridge Dr
- 1130 Wild Poppy Ct
- 929 Lake Canyon Ave
- 1112 Thornbridge Dr
- 917 Scarletwood Ct
- 921 Lake Canyon Ave
- 918 Scarletwood Ct
- 933 Lake Canyon Ave
- 1119 Thornbridge Dr
