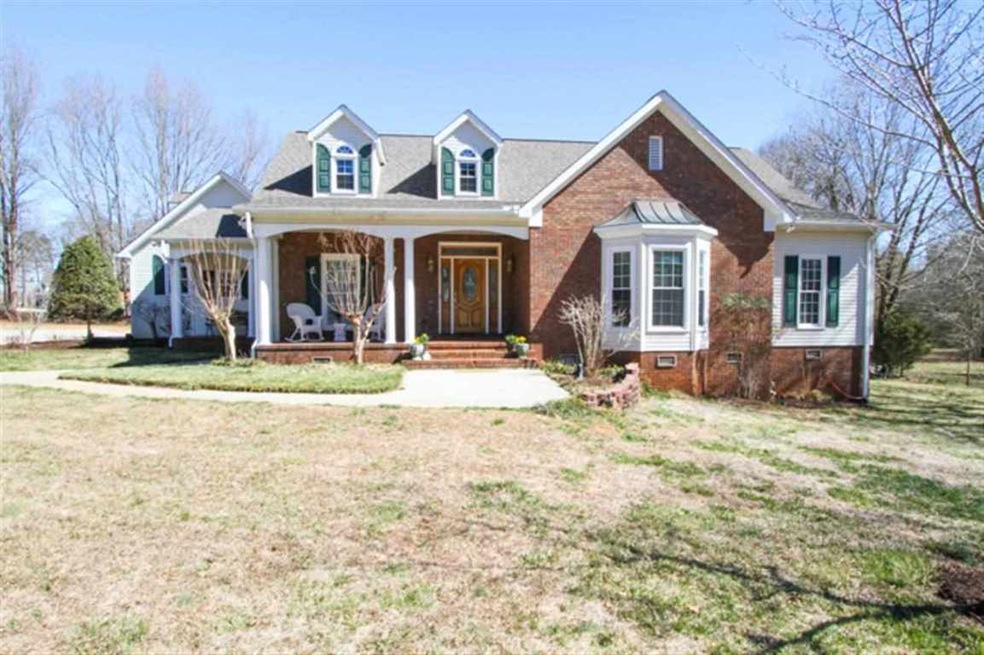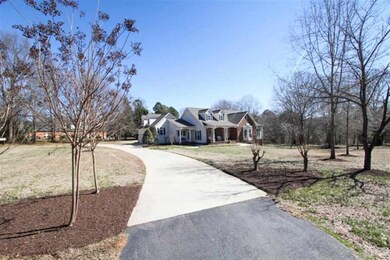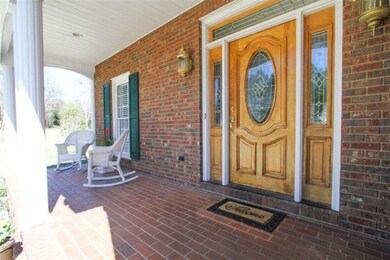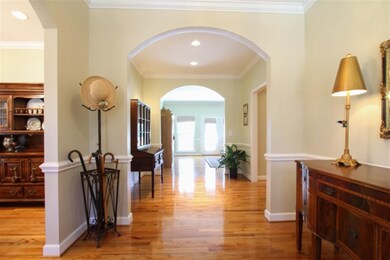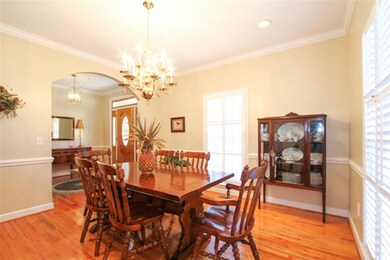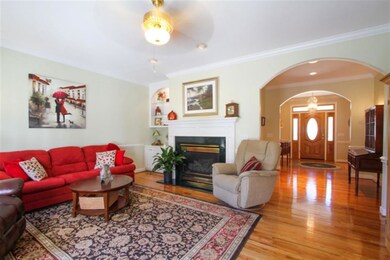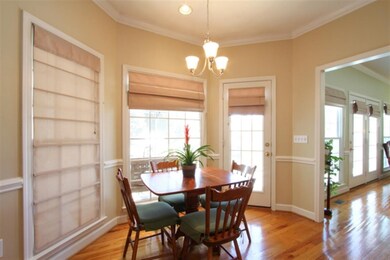
1103 Three Bridges Rd Easley, SC 29642
Highlights
- 4 Acre Lot
- Deck
- Hydromassage or Jetted Bathtub
- Concrete Primary School Rated A-
- Wood Flooring
- Bonus Room
About This Home
As of July 2019Powdersville! Southern Beauty with the utmost of privacy, yet minutest to I-85! 4 acres. Handicaped assessible. Custom built 3 Br, 2 1/2 bath ranch loaded with fine features including hardwood and tile flooring, 9 ft smooth ceilings, archways, heavy moldings & Front Side Friends Entrance. Elegant grande foyer, formal Dining Room and Great Room with built-ins & Fireplace with gas logs and thermostatic fan. Sunny breakfast room with bay window, walk in pantry and screened in porch with skylight & deck with automatic retractable Awning. Remodeled white kitchen with granite countertops, new GE Profile stainless appliances, under counter lighting, breakfast bar, plus walk in laundry room with built-in ironing board & sink. Master bedroom suite features a triple window, 2 walk-in closets, jacuzzi tub and separate shower. Rec room upstairs, private entrance access & hvac unit. Security & sprinkler system, rear sidewalk, central vac, sprinkler & copper accented roof over front bedroom.
Home Details
Home Type
- Single Family
Est. Annual Taxes
- $1,075
Year Built
- Built in 1995
Lot Details
- 4 Acre Lot
- Level Lot
Parking
- 2 Car Attached Garage
Home Design
- Brick Exterior Construction
- Vinyl Siding
Interior Spaces
- 2,691 Sq Ft Home
- 1-Story Property
- Bookcases
- Smooth Ceilings
- High Ceiling
- Ceiling Fan
- Skylights
- Bonus Room
- Crawl Space
- Laundry Room
Kitchen
- Dishwasher
- Granite Countertops
Flooring
- Wood
- Carpet
- Ceramic Tile
Bedrooms and Bathrooms
- 3 Bedrooms
- Primary bedroom located on second floor
- Walk-In Closet
- Bathroom on Main Level
- Dual Sinks
- Hydromassage or Jetted Bathtub
Outdoor Features
- Deck
- Screened Patio
- Front Porch
Location
- Outside City Limits
Schools
- Powdersvil Elementary School
- Powdersville Mi Middle School
- Powdersville High School
Utilities
- Cooling Available
- Forced Air Heating System
- Heating System Uses Natural Gas
- Underground Utilities
- Septic Tank
- Cable TV Available
Community Details
- No Home Owners Association
Listing and Financial Details
- Assessor Parcel Number 213-00-04-032-000
Ownership History
Purchase Details
Home Financials for this Owner
Home Financials are based on the most recent Mortgage that was taken out on this home.Purchase Details
Home Financials for this Owner
Home Financials are based on the most recent Mortgage that was taken out on this home.Purchase Details
Home Financials for this Owner
Home Financials are based on the most recent Mortgage that was taken out on this home.Map
Similar Homes in Easley, SC
Home Values in the Area
Average Home Value in this Area
Purchase History
| Date | Type | Sale Price | Title Company |
|---|---|---|---|
| Deed | $468,000 | None Available | |
| Deed | $260,000 | -- | |
| Interfamily Deed Transfer | -- | -- |
Mortgage History
| Date | Status | Loan Amount | Loan Type |
|---|---|---|---|
| Open | $100,000 | Credit Line Revolving | |
| Open | $332,200 | New Conventional | |
| Closed | $444,600 | New Conventional | |
| Previous Owner | $372,000 | New Conventional | |
| Previous Owner | $370,400 | No Value Available | |
| Previous Owner | $281,600 | New Conventional | |
| Previous Owner | $247,000 | New Conventional | |
| Previous Owner | $55,000 | Unknown |
Property History
| Date | Event | Price | Change | Sq Ft Price |
|---|---|---|---|---|
| 07/01/2019 07/01/19 | Sold | $468,000 | -1.5% | $146 / Sq Ft |
| 05/02/2019 05/02/19 | For Sale | $475,000 | +82.7% | $148 / Sq Ft |
| 08/08/2014 08/08/14 | Sold | $260,000 | 0.0% | $97 / Sq Ft |
| 07/05/2014 07/05/14 | Pending | -- | -- | -- |
| 03/10/2014 03/10/14 | For Sale | $259,900 | -- | $97 / Sq Ft |
Tax History
| Year | Tax Paid | Tax Assessment Tax Assessment Total Assessment is a certain percentage of the fair market value that is determined by local assessors to be the total taxable value of land and additions on the property. | Land | Improvement |
|---|---|---|---|---|
| 2024 | $2,974 | $23,760 | $2,280 | $21,480 |
| 2023 | $2,974 | $23,760 | $2,280 | $21,480 |
| 2022 | $2,905 | $23,760 | $2,280 | $21,480 |
| 2021 | $2,592 | $18,770 | $1,900 | $16,870 |
| 2020 | $2,649 | $18,770 | $1,900 | $16,870 |
| 2019 | $5,339 | $18,790 | $1,420 | $17,370 |
| 2018 | $1,474 | $10,910 | $950 | $9,960 |
| 2017 | -- | $10,910 | $950 | $9,960 |
| 2016 | $1,427 | $15,430 | $1,450 | $13,980 |
| 2015 | $4,951 | $9,420 | $720 | $8,700 |
| 2014 | $1,054 | $9,420 | $720 | $8,700 |
Source: Western Upstate Multiple Listing Service
MLS Number: 20151447
APN: 213-00-04-032
- 1201 Three Bridges Rd
- 108 Cross Ct
- 110 Cross Ct
- 268 Shale Dr
- 103 Hornbuckle Dr
- 312 Starling Ave
- 144 Caledonia Dr
- 169 Caledonia Dr
- 116 Carmen Way
- 422 Basalt Ct
- 110 Rickys Path
- 113 Carmen Way
- 207 Shale Dr
- 3900 Highway 153 Unit 113 Roe Road
- 103 James Lake Way
- 114 James Lake Way
- 00 Highway 153
- 1000 Audley Ct
- 00 S Carolina 153
- 108 Walnut Hill
