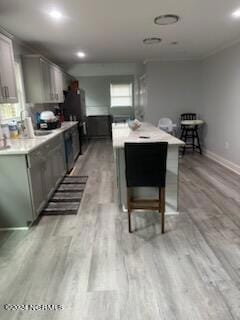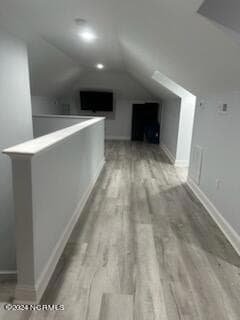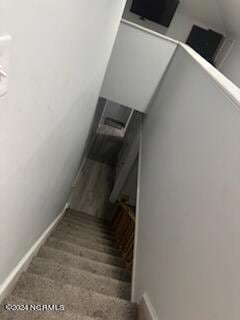
1103 Vance Dr Tarboro, NC 27886
Estimated payment $2,261/month
Highlights
- Deck
- 1 Fireplace
- No HOA
- Main Floor Primary Bedroom
- Bonus Room
- Porch
About This Home
Discover this spacious 4-bedroom, 3.5-bathroom residence nestled in the desirable West Hills subdivision. This home boasts an expansive kitchen, a cozy den complete with a fireplace, and a generous walk-out finished basement ideal for entertaining. Upstairs features well-appointed bedrooms and a versatile bonus room, perfect for your needs. Step out onto the back deck to relish the tranquil outdoor space, making this property the ideal blend of comfort and convenience.
Home Details
Home Type
- Single Family
Est. Annual Taxes
- $2,871
Year Built
- Built in 1977
Lot Details
- 0.87 Acre Lot
- Lot Dimensions are 170 x 364 x 52 x 339
Home Design
- Brick Exterior Construction
- Shingle Roof
- Vinyl Siding
- Stick Built Home
Interior Spaces
- 5,300 Sq Ft Home
- 2-Story Property
- 1 Fireplace
- Living Room
- Dining Room
- Bonus Room
- Crawl Space
Bedrooms and Bathrooms
- 4 Bedrooms
- Primary Bedroom on Main
- 4 Full Bathrooms
Parking
- Driveway
- Paved Parking
Outdoor Features
- Deck
- Porch
Schools
- Stocks Elementary School
- Patillo Middle School
- Tarboro High School
Utilities
- Forced Air Heating System
- Electric Water Heater
Community Details
- No Home Owners Association
- West Hills Subdivision
Listing and Financial Details
- Assessor Parcel Number 472885938800
Map
Home Values in the Area
Average Home Value in this Area
Tax History
| Year | Tax Paid | Tax Assessment Tax Assessment Total Assessment is a certain percentage of the fair market value that is determined by local assessors to be the total taxable value of land and additions on the property. | Land | Improvement |
|---|---|---|---|---|
| 2024 | $2,871 | $0 | $0 | $0 |
| 2023 | $2,128 | $0 | $0 | $0 |
| 2022 | $2,128 | $0 | $0 | $0 |
| 2021 | $2,162 | $0 | $0 | $0 |
| 2020 | $1,141 | $0 | $0 | $0 |
| 2019 | $1,105 | $0 | $0 | $0 |
| 2018 | $2,128 | $0 | $0 | $0 |
| 2017 | $212,844 | $0 | $0 | $0 |
| 2016 | $2,134 | $0 | $0 | $0 |
| 2015 | $213,400 | $0 | $0 | $0 |
| 2014 | $201,046 | $0 | $0 | $0 |
Property History
| Date | Event | Price | Change | Sq Ft Price |
|---|---|---|---|---|
| 06/03/2025 06/03/25 | For Sale | $359,900 | -1.4% | $68 / Sq Ft |
| 02/06/2025 02/06/25 | Price Changed | $365,000 | -3.9% | $69 / Sq Ft |
| 10/10/2024 10/10/24 | Price Changed | $380,000 | -7.3% | $72 / Sq Ft |
| 09/19/2024 09/19/24 | For Sale | $410,000 | +221.6% | $77 / Sq Ft |
| 03/29/2022 03/29/22 | Sold | $127,500 | +2.1% | $58 / Sq Ft |
| 02/24/2022 02/24/22 | Pending | -- | -- | -- |
| 01/24/2022 01/24/22 | For Sale | $124,900 | -- | $56 / Sq Ft |
Purchase History
| Date | Type | Sale Price | Title Company |
|---|---|---|---|
| Special Warranty Deed | $128,000 | Gregory K James Pa | |
| Trustee Deed | $161,250 | None Available | |
| Warranty Deed | -- | -- | |
| Deed | $175,000 | -- |
Mortgage History
| Date | Status | Loan Amount | Loan Type |
|---|---|---|---|
| Open | $259,550 | New Conventional | |
| Closed | $187,400 | New Conventional | |
| Closed | $187,400 | New Conventional | |
| Previous Owner | $28,633 | Stand Alone Refi Refinance Of Original Loan | |
| Previous Owner | $45,300 | Unknown | |
| Previous Owner | $15,000 | New Conventional |
Similar Homes in Tarboro, NC
Source: Hive MLS
MLS Number: 100466948
APN: 4728-85-9388-00
- 1008 S Howard Cir
- 1302 Chauncey Dr
- 1600 Westhills Dr
- 705 Henry Ln
- 703 Henry Ln
- 701 Henry Ln
- 802 E Country Club Dr
- 604 Hall St
- 706 E Country Club Dr
- 509 W Walnut St
- 501 W Walnut St
- 306 W 1st St
- 507 W Saint James St
- 1312 N Henderson Ct
- 126 Mayo St
- 1903 Meredith Ave
- 1909 Barlow Rd
- 212 E Walnut St
- 1914 W Howard Ave
- 2001 Summerfield Dr
- 705 Henry Ln
- 703 Henry Ln Unit 703 Henry Ln.
- 701 Henry Ln Unit 701 Henry Ln.
- 607 W Johnston St
- 1108 Hope Farm Dr
- 2208 Cotton Dr
- 108 Tanner Ct
- 104 Leigh's Ct
- 2211 Samuel Ln
- 207 Kyle's Dr
- 302 Emily's Dr
- 1472 Centipede Dr
- 1225 Zoysia Dr
- 102 E Green St
- 1301-1323 Leggett Rd
- 1312 Proctor St
- 1241 Cokey Rd
- 428 Matthews St
- 825 Long Ave
- 709 E Highland Ave




