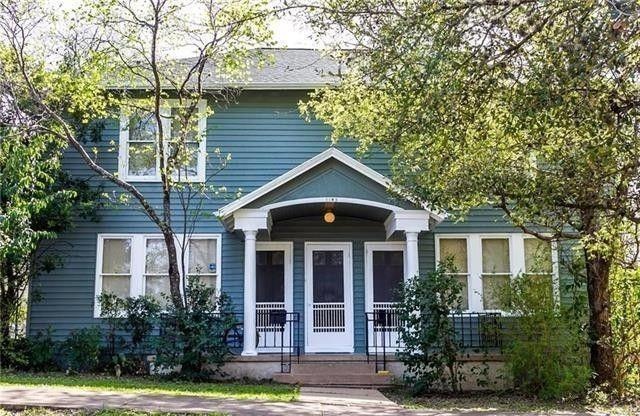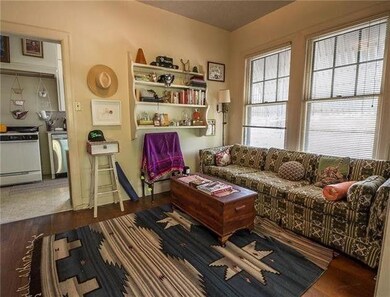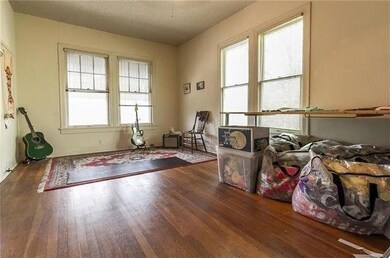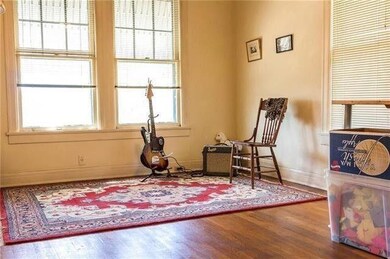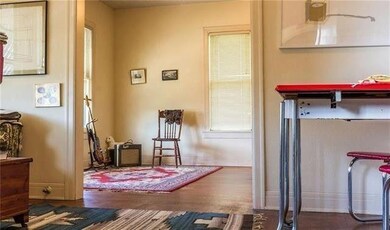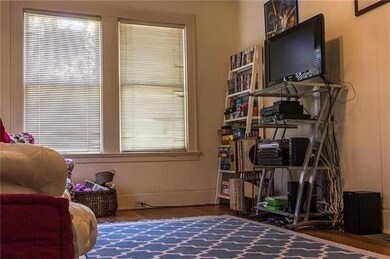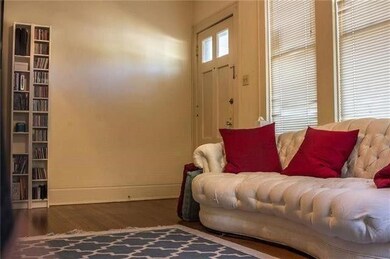1103 W 22nd St Unit B Austin, TX 78705
West Campus NeighborhoodHighlights
- Deck
- Wood Flooring
- 1-Story Property
- Bryker Woods Elementary School Rated A
- No HOA
- Central Heating and Cooling System
About This Home
Available for lease start date any time between now and August. Charming 3X1 unit in historic building in West Campus. Spacious unit with original wood floors, high ceilings, updated appliances, and large bedrooms. No off-street parking but on-street parking available with residential permit through City of Austin @ $25/year. Washer and Dryer in the back for shared use. Lease will run through July 2026. Email for more information.
Listing Agent
Respace LLC Brokerage Phone: (512) 472-0048 License #0416020 Listed on: 06/23/2025
Property Details
Home Type
- Multi-Family
Year Built
- Built in 1939
Lot Details
- Northeast Facing Home
- Level Lot
Home Design
- Triplex
- Brick Exterior Construction
- Pillar, Post or Pier Foundation
- Composition Roof
Interior Spaces
- 1,200 Sq Ft Home
- 1-Story Property
- Aluminum Window Frames
Kitchen
- Gas Range
- Free-Standing Range
Flooring
- Wood
- Vinyl
Bedrooms and Bathrooms
- 3 Main Level Bedrooms
- 1 Full Bathroom
Parking
- 1 Parking Space
- Outside Parking
- Off-Street Parking
Outdoor Features
- Deck
Schools
- Bryker Woods Elementary School
- O Henry Middle School
- Austin High School
Utilities
- Central Heating and Cooling System
- Heating System Uses Natural Gas
Listing and Financial Details
- Security Deposit $2,695
- Tenant pays for all utilities
- 12 Month Lease Term
- $79 Application Fee
- Assessor Parcel Number 1103 W 22ND STREET UNIT B
Community Details
Overview
- No Home Owners Association
- 3 Units
- Carrington Subd Subdivision
Pet Policy
- Limit on the number of pets
- Pet Size Limit
- Pet Deposit $300
- Dogs and Cats Allowed
- Breed Restrictions
- Medium pets allowed
Map
Source: Unlock MLS (Austin Board of REALTORS®)
MLS Number: 5505132
- 1910 Robbins Place Unit 301
- 1910 Robbins Place Unit 207
- 1911 David St
- 1110 W 22nd St Unit 2
- 1110 W 22nd St Unit 13
- 2207 Leon St Unit 207
- 912 W 22nd St Unit 307
- 2300 Leon St Unit 205
- 2300 Leon St Unit 202
- 2216 San Gabriel St Unit 201
- 2216 San Gabriel St Unit 105
- 2216 San Gabriel St Unit 305
- 2216 San Gabriel St Unit 108
- 1010 W 23 St Unit 15
- 1010 W 23rd St Unit 2
- 1010 W 23rd St Unit 16
- 1905 San Gabriel St Unit 204
- 1905 San Gabriel St Unit 105
- 1206 W 22nd 1 2 St
- 1805 San Gabriel St Unit B
