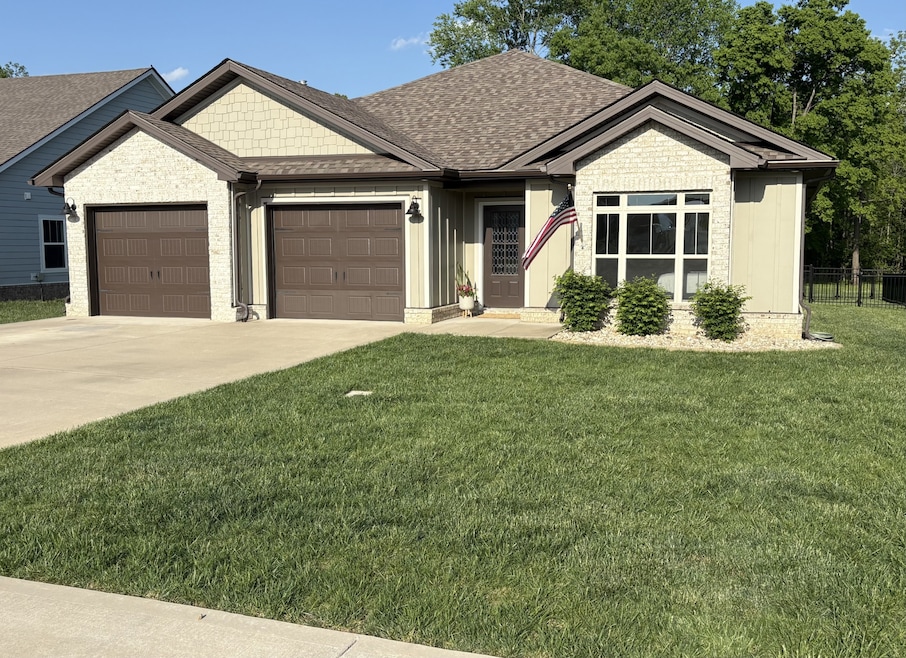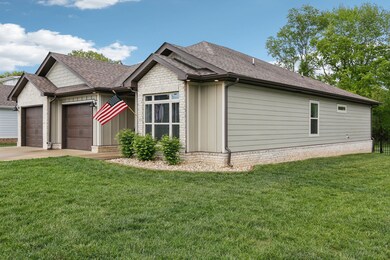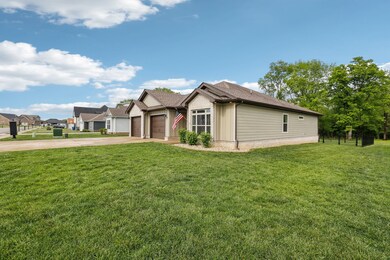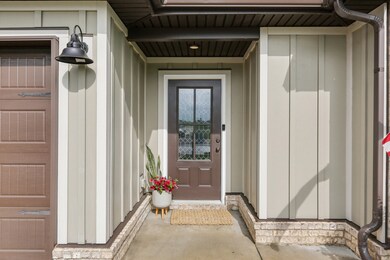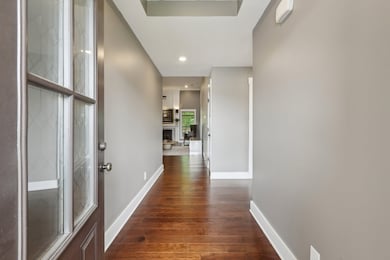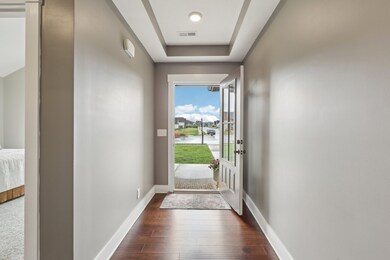
1103 Wittys Way Clarksville, TN 37043
Highlights
- Deck
- Wooded Lot
- 2 Car Attached Garage
- East Montgomery Elementary School Rated A-
- Porch
- Walk-In Closet
About This Home
As of May 2025This stunning home is in mint condition and truly better than new! Located near a quiet cul-de-sac and close to everything Clarksville has to offer. Minutes to I24 leaving an easy commute to Nashville or Fort Campbell. Enjoy easy, one-level living with soaring ceilings, a cozy gas fireplace and stylish sconces above the mantel that adds warmth and charm. The open-concept kitchen features the most beautiful quartz countertops, gas range, and an island with plenty of space to entertain. Custom blinds and LVP flooring runs throughout in the main living areas, with tile in the laundry room and bathrooms and plush carpet in the guest bedrooms. The spacious primary ensuite showcases a double tray ceiling, a huge walk in closet, double vanity with extra cabinetry, and a luxurious floor to ceiling tiled shower. Outside, relax on a covered deck overlooking a flat fenced in yard with a peaceful tree lined view- NO BACKYARD neighbors or city taxes. This home perfectly blends comfort, style and prime location- truly a rare find. Assumable 2.25% VA LOAN. Make an appointment today!
Last Agent to Sell the Property
Berkshire Hathaway HomeServices PenFed Realty Brokerage Phone: 9312206564 License # 343598 Listed on: 04/29/2025

Home Details
Home Type
- Single Family
Est. Annual Taxes
- $1,861
Year Built
- Built in 2021
Lot Details
- 8,712 Sq Ft Lot
- Back Yard Fenced
- Level Lot
- Wooded Lot
HOA Fees
- $40 Monthly HOA Fees
Parking
- 2 Car Attached Garage
- Driveway
Home Design
- Brick Exterior Construction
- Slab Foundation
- Shingle Roof
Interior Spaces
- 1,645 Sq Ft Home
- Property has 1 Level
- Ceiling Fan
- Self Contained Fireplace Unit Or Insert
- Gas Fireplace
- Living Room with Fireplace
- Interior Storage Closet
- Fire and Smoke Detector
Kitchen
- Microwave
- Dishwasher
Flooring
- Carpet
- Tile
- Vinyl
Bedrooms and Bathrooms
- 3 Main Level Bedrooms
- Walk-In Closet
- 2 Full Bathrooms
Outdoor Features
- Deck
- Porch
Schools
- East Montgomery Elementary School
- Richview Middle School
- Clarksville High School
Utilities
- Cooling Available
- Central Heating
- Underground Utilities
- High Speed Internet
- Cable TV Available
Listing and Financial Details
- Assessor Parcel Number 063088M M 00600 00015088
Community Details
Overview
- $250 One-Time Secondary Association Fee
- Hereford Farms Subdivision
Recreation
- Trails
Ownership History
Purchase Details
Home Financials for this Owner
Home Financials are based on the most recent Mortgage that was taken out on this home.Purchase Details
Home Financials for this Owner
Home Financials are based on the most recent Mortgage that was taken out on this home.Purchase Details
Home Financials for this Owner
Home Financials are based on the most recent Mortgage that was taken out on this home.Similar Homes in Clarksville, TN
Home Values in the Area
Average Home Value in this Area
Purchase History
| Date | Type | Sale Price | Title Company |
|---|---|---|---|
| Warranty Deed | $415,000 | Transformation Title | |
| Warranty Deed | $415,000 | Transformation Title | |
| Warranty Deed | $282,400 | Stewart Title Company | |
| Warranty Deed | $105,000 | Stewart Title Company |
Mortgage History
| Date | Status | Loan Amount | Loan Type |
|---|---|---|---|
| Previous Owner | $282,400 | VA | |
| Previous Owner | $350,000 | Construction |
Property History
| Date | Event | Price | Change | Sq Ft Price |
|---|---|---|---|---|
| 05/29/2025 05/29/25 | Sold | $415,000 | -1.2% | $252 / Sq Ft |
| 05/06/2025 05/06/25 | Pending | -- | -- | -- |
| 04/29/2025 04/29/25 | For Sale | $419,900 | -- | $255 / Sq Ft |
Tax History Compared to Growth
Tax History
| Year | Tax Paid | Tax Assessment Tax Assessment Total Assessment is a certain percentage of the fair market value that is determined by local assessors to be the total taxable value of land and additions on the property. | Land | Improvement |
|---|---|---|---|---|
| 2024 | $3,951 | $93,625 | $0 | $0 |
| 2023 | $2,626 | $62,225 | $0 | $0 |
| 2022 | $1,861 | $62,225 | $0 | $0 |
Agents Affiliated with this Home
-
Alicia Vermiglio

Seller's Agent in 2025
Alicia Vermiglio
Berkshire Hathaway HomeServices PenFed Realty
(931) 220-6564
210 Total Sales
-
Todd Harvey

Buyer's Agent in 2025
Todd Harvey
Byers & Harvey Inc.
(931) 624-5320
34 Total Sales
Map
Source: Realtracs
MLS Number: 2824028
APN: 088M-M-006.00-00015088
- 1083 Wittys Way
- 1448 Hereford Blvd
- 814 Ella Ln
- 1055 Wittys Way
- 533 Dexter Dr
- 573 Dexter Dr
- 312 Lowline Dr
- 827 Jersey Dr
- 592 Dexter Dr
- 720 Jersey Dr
- 788 Jersey Dr
- 426 Lowline Dr
- 852 Jersey Dr
- 1555 Hereford Blvd
- 276 Fair Haven Dr
- 1558 Hereford Blvd
- 3365 Marrast Dr
- 3015 Prince Dr
- 401 Harper Rd
- 3346 Sheffield Way
