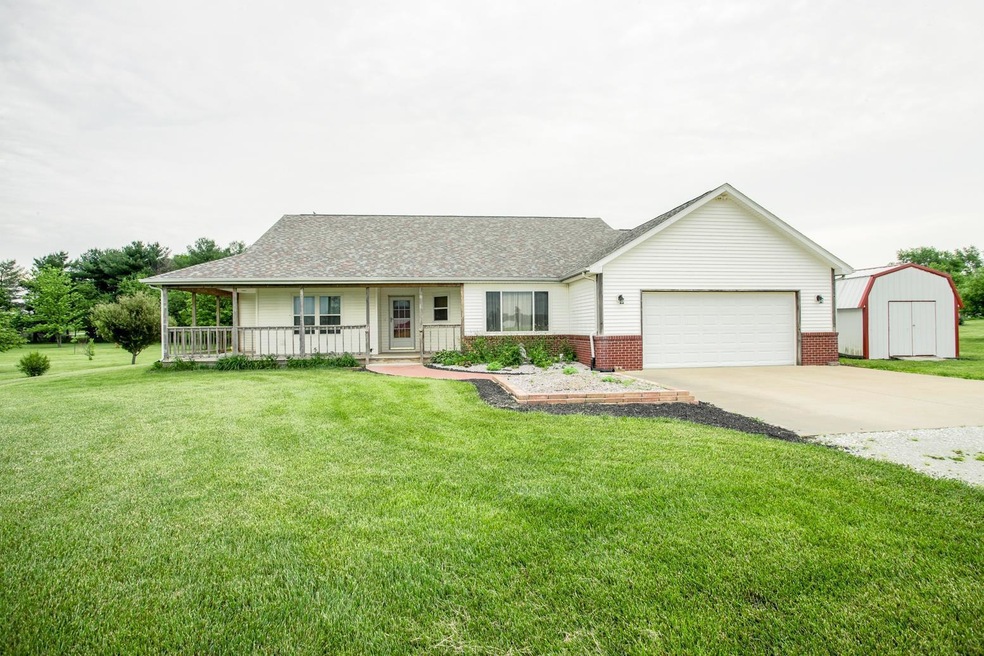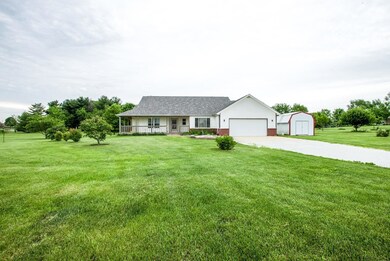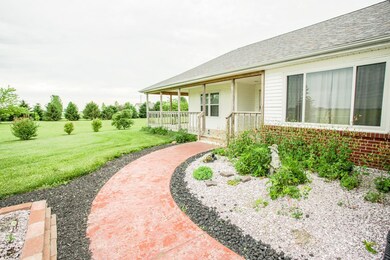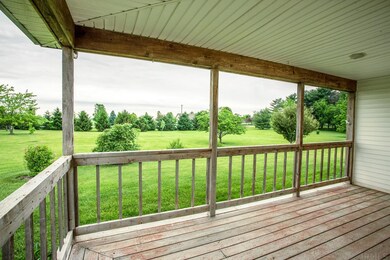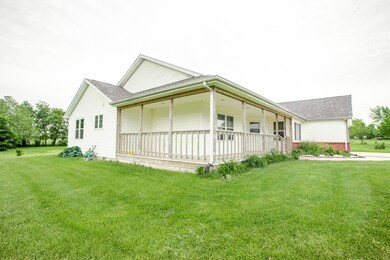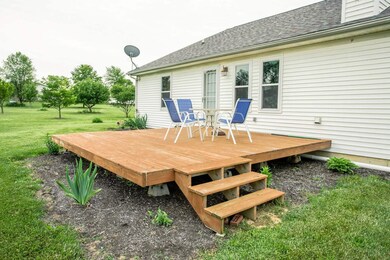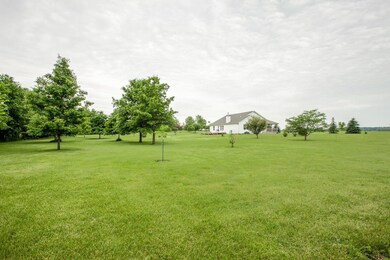
11031 S 575 E Lafayette, IN 47909
Estimated Value: $409,000 - $456,000
Highlights
- Vaulted Ceiling
- Corner Lot
- 2 Car Attached Garage
- Ranch Style House
- Covered patio or porch
- Breakfast Bar
About This Home
As of July 2021Ready to live your best country life? Here's your spot! This wonderful 4 bed/2 bath ranch home built in 2003, has 2,776 sq ft of living space and lots of room to grow. The property includes 2.42 acres of land, 2 car attached garage, and partially finished basement. The basement has a built-in bar area and is perfect for entertaining, a playroom, or working on your favorite hobby. The master ensuite features a large walk-in closet and garden jet tub. In the eat-in kitchen, you will find matching appliances, breakfast bar, and beautiful views of the sprawling backyard. You will enjoy the beauty of the surrounding countryside from your wrap-around, covered porch or from the deck in the backyard. The opportunities for entertaining with family & friends or just hanging out in the quiet are endless! Get out and see this amazing property today!! Highest and best by 8pm on 06-02-2021.
Home Details
Home Type
- Single Family
Est. Annual Taxes
- $1,612
Year Built
- Built in 2003
Lot Details
- 2.42 Acre Lot
- Rural Setting
- Corner Lot
- Level Lot
Parking
- 2 Car Attached Garage
- Aggregate Flooring
- Garage Door Opener
- Driveway
Home Design
- Ranch Style House
- Brick Exterior Construction
- Poured Concrete
- Asphalt Roof
- Vinyl Construction Material
Interior Spaces
- Vaulted Ceiling
- Ceiling Fan
- Self Contained Fireplace Unit Or Insert
- Partially Finished Basement
- Crawl Space
- Electric Dryer Hookup
Kitchen
- Breakfast Bar
- Electric Oven or Range
- Laminate Countertops
- Disposal
Flooring
- Carpet
- Laminate
Bedrooms and Bathrooms
- 4 Bedrooms
- En-Suite Primary Bedroom
- 2 Full Bathrooms
Outdoor Features
- Covered patio or porch
Schools
- Cole Elementary School
- Wainwright Middle School
- Mc Cutcheon High School
Utilities
- Forced Air Heating and Cooling System
- Heat Pump System
- Well
- Septic System
Listing and Financial Details
- Assessor Parcel Number 79-16-19-200-007.000-007
Ownership History
Purchase Details
Purchase Details
Home Financials for this Owner
Home Financials are based on the most recent Mortgage that was taken out on this home.Purchase Details
Purchase Details
Home Financials for this Owner
Home Financials are based on the most recent Mortgage that was taken out on this home.Purchase Details
Home Financials for this Owner
Home Financials are based on the most recent Mortgage that was taken out on this home.Similar Homes in Lafayette, IN
Home Values in the Area
Average Home Value in this Area
Purchase History
| Date | Buyer | Sale Price | Title Company |
|---|---|---|---|
| Dallinger Derek | -- | Metropolitan Title | |
| Dallinger Derek | -- | Metropolitan Title | |
| Indiana State | $7,750 | None Available | |
| Kokocinski Stephen D | -- | Advantage Title Inc | |
| Thomas Bradley S | -- | -- |
Mortgage History
| Date | Status | Borrower | Loan Amount |
|---|---|---|---|
| Previous Owner | Dallinger Derek | $362,586 | |
| Previous Owner | Kokocinski Stephen D | $100,500 | |
| Previous Owner | Kokocinski Stephen D | $120,000 | |
| Previous Owner | Thomas Bradley S | $135,663 |
Property History
| Date | Event | Price | Change | Sq Ft Price |
|---|---|---|---|---|
| 07/09/2021 07/09/21 | Sold | $370,000 | +2.8% | $133 / Sq Ft |
| 06/02/2021 06/02/21 | Pending | -- | -- | -- |
| 06/01/2021 06/01/21 | For Sale | $359,900 | -- | $130 / Sq Ft |
Tax History Compared to Growth
Tax History
| Year | Tax Paid | Tax Assessment Tax Assessment Total Assessment is a certain percentage of the fair market value that is determined by local assessors to be the total taxable value of land and additions on the property. | Land | Improvement |
|---|---|---|---|---|
| 2024 | $2,268 | $350,700 | $45,700 | $305,000 |
| 2023 | $2,268 | $335,800 | $45,700 | $290,100 |
| 2022 | $2,204 | $300,400 | $45,700 | $254,700 |
| 2021 | $1,784 | $250,300 | $45,700 | $204,600 |
| 2020 | $1,612 | $231,800 | $46,800 | $185,000 |
| 2019 | $1,535 | $224,100 | $46,800 | $177,300 |
| 2018 | $1,419 | $213,200 | $46,800 | $166,400 |
| 2017 | $1,400 | $209,500 | $46,800 | $162,700 |
| 2016 | $1,354 | $207,100 | $46,800 | $160,300 |
| 2014 | $1,234 | $196,100 | $46,800 | $149,300 |
| 2013 | $1,277 | $193,200 | $46,800 | $146,400 |
Agents Affiliated with this Home
-
Spencer Childers

Seller's Agent in 2021
Spencer Childers
Keller Williams Lafayette
(765) 430-4276
339 Total Sales
-
Paula Royal
P
Buyer's Agent in 2021
Paula Royal
Majestic Properties Inc.
(574) 808-0066
21 Total Sales
Map
Source: Indiana Regional MLS
MLS Number: 202120285
APN: 79-16-19-200-007.000-007
- 9217 Yorktown St
- 4927 E 900 Rd S
- 4875 E 900 Rd S
- 4851 E 900 Rd S
- 4801 E 900 Rd S
- 4775 E 900 Rd S
- 3700 Cass Ln
- 9451 S 200 E
- 7007 S 200 E Lot 16 Rd
- 7007 S 200 E Lot 15 Rd
- 7007 S 200 E Lot 14 Rd
- 7007 S 200 E Lot 13 Rd
- 7007 S 200 E Lot 12 Rd
- 7007 S 200 E Lot 11 Rd
- 7007 S 200 E Lot 9 Rd
- 7007 S 200 E Lot 8 Rd
- 7007 S 200 E Lot 7 Rd
- 7007 S 200 E Lot 6 Rd
- 7007 S 200 E Lot 5 Rd
- 7007 S 200 E Lot 4 Rd
- 11031 S 575 E
- 11093 S 575 E
- 5796 State Road 28 E
- 5825 Indiana 28
- 11155 S 575 E
- 11217 S 575 E
- 11225 S 575 E
- 5441 State Road 28 E
- 6340 State Road 28 E
- 11461 S 575 E
- 11473 S 575 E
- 6557 State Road 28 E
- 6605 State Road 28 E
- 11902 S 575 E
- 11330 S 500 E
- 11288 S 500 E
- 11542 S 500 E
- 6040 E 1200 S
- 11136 Vista Ridge Ln
- 11228 Vista Ridge Ln
