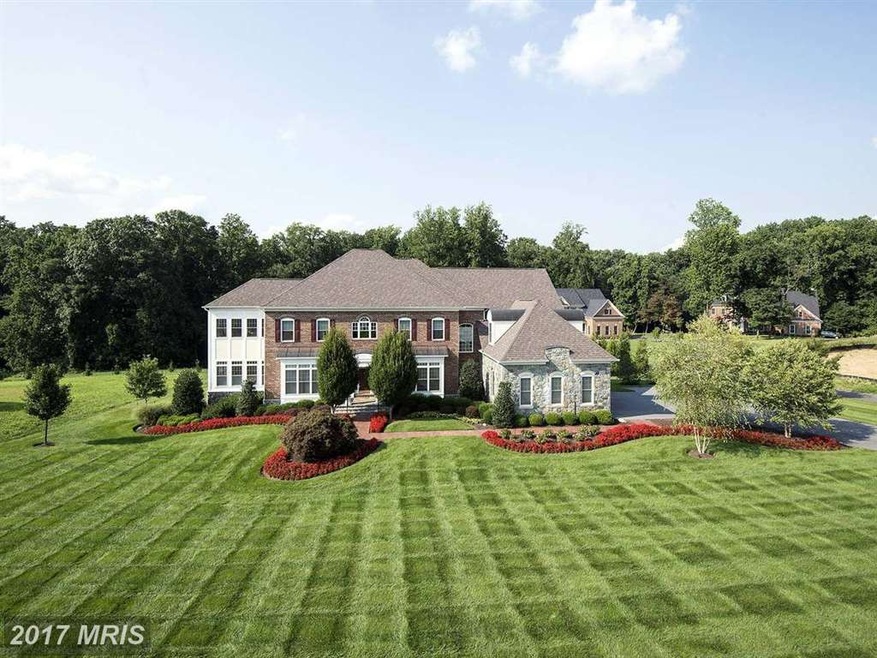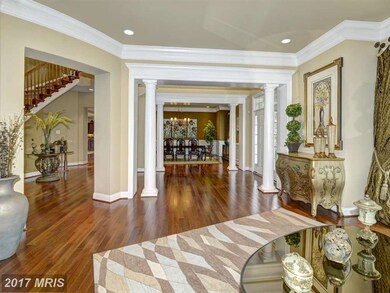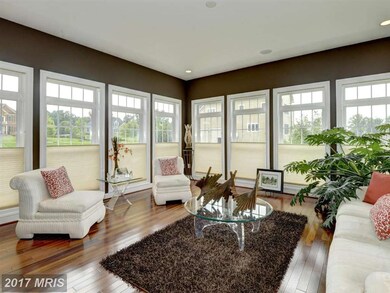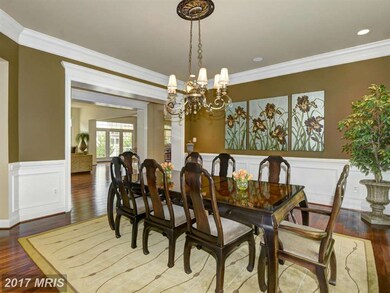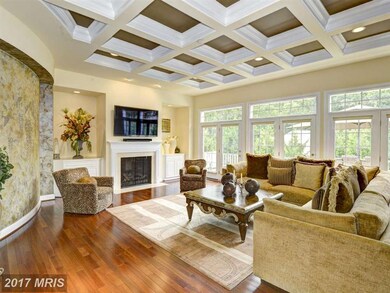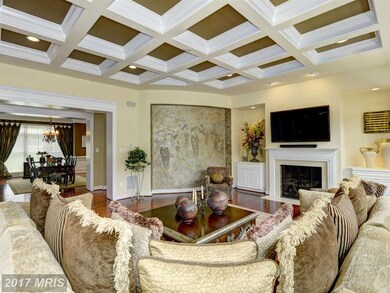
11032 Hunters View Rd Ellicott City, MD 21042
Estimated Value: $1,574,000 - $2,421,000
Highlights
- Eat-In Gourmet Kitchen
- Open Floorplan
- Colonial Architecture
- Longfellow Elementary School Rated A-
- Curved or Spiral Staircase
- Deck
About This Home
As of January 2017Stunning home is the vision of modern luxury living. Designer and artist inspired details throughout. Hand painted murals, detailed moldings, cherry floors, sisal wall coverings, tray & coffered ceilings, custom interior paints and fashionable lighting to name a few! nearly 10K sqft living space. Lavish MBD suite w/sittingRM and prvt sunRM. whole house surround sound & hardwired mediaRM. MUST SEE
Home Details
Home Type
- Single Family
Est. Annual Taxes
- $20,516
Year Built
- Built in 2008
Lot Details
- 1.12 Acre Lot
- Landscaped
- Premium Lot
- Backs to Trees or Woods
- Property is in very good condition
- Property is zoned RCDEO
HOA Fees
- $40 Monthly HOA Fees
Parking
- 3 Car Attached Garage
- Side Facing Garage
Home Design
- Colonial Architecture
- Bump-Outs
- Brick Exterior Construction
- Stone Siding
Interior Spaces
- Property has 3 Levels
- Open Floorplan
- Wet Bar
- Curved or Spiral Staircase
- Dual Staircase
- Built-In Features
- Chair Railings
- Crown Molding
- Wainscoting
- Beamed Ceilings
- Tray Ceiling
- Two Story Ceilings
- Ceiling Fan
- Recessed Lighting
- 2 Fireplaces
- Heatilator
- Fireplace With Glass Doors
- Screen For Fireplace
- Fireplace Mantel
- Double Pane Windows
- Vinyl Clad Windows
- Window Treatments
- Bay Window
- Window Screens
- French Doors
- Sliding Doors
- Family Room Off Kitchen
- Sitting Room
- Living Room
- Dining Area
- Den
- Game Room
- Sun or Florida Room
- Wood Flooring
Kitchen
- Eat-In Gourmet Kitchen
- Breakfast Room
- Built-In Double Oven
- Gas Oven or Range
- Microwave
- Ice Maker
- Dishwasher
- Kitchen Island
- Upgraded Countertops
Bedrooms and Bathrooms
- 6 Bedrooms
- En-Suite Primary Bedroom
- En-Suite Bathroom
Laundry
- Dryer
- Washer
Finished Basement
- Heated Basement
- Walk-Out Basement
- Basement Fills Entire Space Under The House
- Connecting Stairway
- Rear Basement Entry
- Sump Pump
- Basement Windows
Home Security
- Intercom
- Flood Lights
Outdoor Features
- Deck
- Porch
Schools
- Longfellow Elementary School
- Harper's Choice Middle School
- Wilde Lake High School
Utilities
- Humidifier
- Forced Air Zoned Heating and Cooling System
- Vented Exhaust Fan
- Underground Utilities
- Well
- Natural Gas Water Heater
- Septic Tank
Community Details
- Riverwood Subdivision
Listing and Financial Details
- Tax Lot 9
- Assessor Parcel Number 1403345122
Ownership History
Purchase Details
Home Financials for this Owner
Home Financials are based on the most recent Mortgage that was taken out on this home.Purchase Details
Home Financials for this Owner
Home Financials are based on the most recent Mortgage that was taken out on this home.Purchase Details
Home Financials for this Owner
Home Financials are based on the most recent Mortgage that was taken out on this home.Purchase Details
Similar Homes in Ellicott City, MD
Home Values in the Area
Average Home Value in this Area
Purchase History
| Date | Buyer | Sale Price | Title Company |
|---|---|---|---|
| Ashan Khalid H | $1,180,000 | Sage Title Group Llc | |
| Bell Danny J | $1,600,000 | -- | |
| Bell Danny J | $1,600,000 | -- | |
| Winchester Homes Inc | -- | -- |
Mortgage History
| Date | Status | Borrower | Loan Amount |
|---|---|---|---|
| Previous Owner | Bell Danny J | $160,000 | |
| Previous Owner | Bell Danny J | $1,200,000 | |
| Previous Owner | Bell Danny J | $1,200,000 |
Property History
| Date | Event | Price | Change | Sq Ft Price |
|---|---|---|---|---|
| 01/31/2017 01/31/17 | Sold | $1,180,000 | -8.5% | $127 / Sq Ft |
| 01/11/2017 01/11/17 | Pending | -- | -- | -- |
| 11/29/2016 11/29/16 | For Sale | $1,290,000 | -- | $139 / Sq Ft |
Tax History Compared to Growth
Tax History
| Year | Tax Paid | Tax Assessment Tax Assessment Total Assessment is a certain percentage of the fair market value that is determined by local assessors to be the total taxable value of land and additions on the property. | Land | Improvement |
|---|---|---|---|---|
| 2024 | $20,592 | $1,469,000 | $222,400 | $1,246,600 |
| 2023 | $19,886 | $1,428,633 | $0 | $0 |
| 2022 | $19,298 | $1,388,267 | $0 | $0 |
| 2021 | $18,750 | $1,347,900 | $161,200 | $1,186,700 |
| 2020 | $18,750 | $1,347,900 | $161,200 | $1,186,700 |
| 2019 | $18,750 | $1,347,900 | $161,200 | $1,186,700 |
| 2018 | $20,325 | $1,533,400 | $302,300 | $1,231,100 |
| 2017 | $19,330 | $1,533,400 | $0 | $0 |
| 2016 | -- | $1,392,000 | $0 | $0 |
| 2015 | -- | $1,321,300 | $0 | $0 |
| 2014 | -- | $1,321,300 | $0 | $0 |
Agents Affiliated with this Home
-
Creig Northrop

Seller's Agent in 2017
Creig Northrop
Creig Northrop Team of Long & Foster
(410) 884-8354
86 in this area
553 Total Sales
-
Stacey Longo

Buyer's Agent in 2017
Stacey Longo
Creig Northrop Team of Long & Foster
(443) 789-0850
1 in this area
119 Total Sales
Map
Source: Bright MLS
MLS Number: 1003937381
APN: 03-345122
- 11054 Gaither Farm Rd
- 0 Whithorn Way
- 11222 Kinsale Ct
- 4640 Manor Ln
- 4935 Valley View Overlook
- 11790 Farside Rd
- 10740 Cottonwood Way
- 11501 Manorstone Ln
- 10839 Beech Creek Dr
- 5051 Jericho Rd
- 5120 Wellinghall Way
- 5235 Lightfoot Path
- 11111 Willow Bottom Dr
- 11122 Ivy Bush Ln
- 5329 Woodlot Rd
- 5266 Eliots Oak Rd
- 5358 Eliots Oak Rd
- 5475 Mystic Ct
- 11410 High Hay Dr
- 5479 Endicott Ln
- 11032 Hunters View Rd
- 11040 Hunters View Rd
- 11016 Hunters View Rd
- 11028 Hunters View Rd
- 11039 Hunters View Rd
- 11027 Hunters View Rd
- 51111 Honey Locust Ct
- 11021 Hunters View Rd
- 11012 Hunters View Rd
- 11020 Hunters View Rd
- 33 Kinsale Ct
- 11045 Hunters View Rd
- 11013 Hunters View Rd
- 11033 Hunters View Rd
- 11053 Hunters View Rd
- 11050 Hunters View Rd
- 11049 Hunters View Rd
- 11009 Hunters View Rd
- 11054 Hunters View Rd
- 11063 Hunters View Rd
