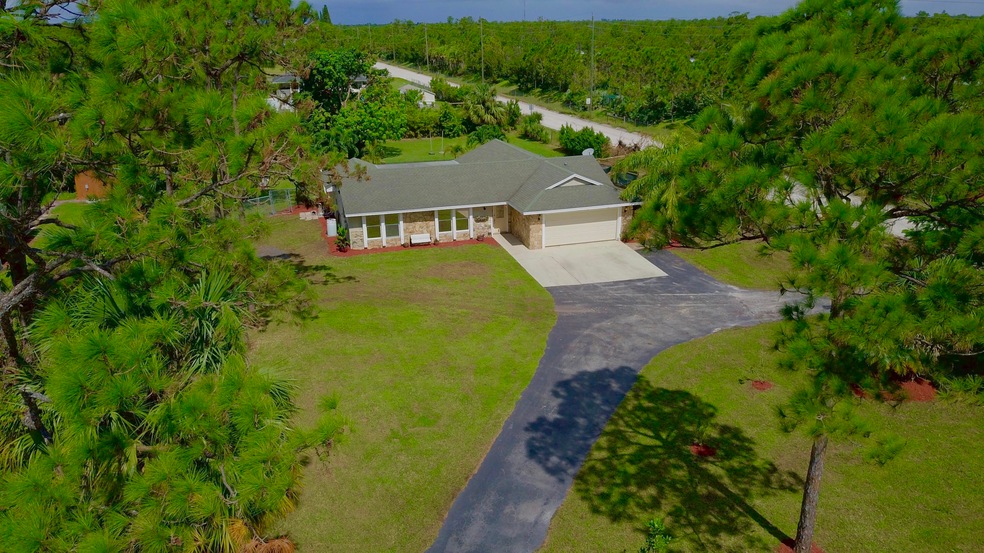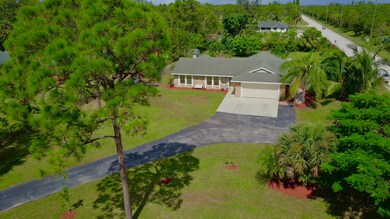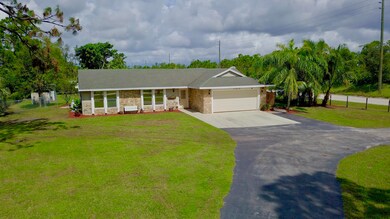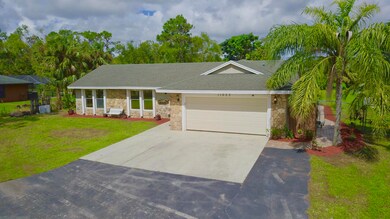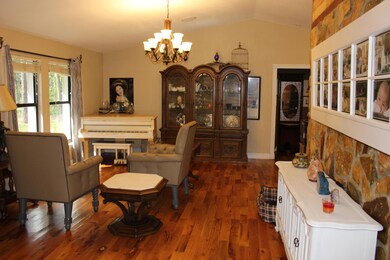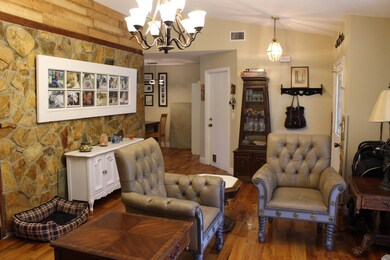
11033 41st Ct N West Palm Beach, FL 33411
Estimated Value: $580,569 - $692,000
Highlights
- Horses Allowed in Community
- Concrete Pool
- Wood Flooring
- Golden Grove Elementary School Rated A-
- RV Access or Parking
- Attic
About This Home
As of January 2018Gorgeous 1.25 acre 4 bedroom (split) 2 bath 2 car garage, pool, corner lot home. Fenced yard. Move to peace and tranquility. Bring horses, or a boat or a RV. NO HOA! Just privacy!
Last Agent to Sell the Property
The Keyes Company License #706326 Listed on: 10/16/2017

Home Details
Home Type
- Single Family
Est. Annual Taxes
- $4,030
Year Built
- Built in 1989
Lot Details
- 1.25 Acre Lot
- Fenced
- Corner Lot
- Property is zoned AR
Parking
- 2 Car Attached Garage
- Circular Driveway
- RV Access or Parking
Home Design
- Frame Construction
- Shingle Roof
- Composition Roof
Interior Spaces
- 2,327 Sq Ft Home
- 1-Story Property
- Built-In Features
- Ceiling Fan
- French Doors
- Open Floorplan
- Fire and Smoke Detector
- Attic
Kitchen
- Built-In Oven
- Electric Range
- Microwave
- Dishwasher
Flooring
- Wood
- Tile
Bedrooms and Bathrooms
- 4 Bedrooms
- Walk-In Closet
- 2 Full Bathrooms
Laundry
- Laundry in Garage
- Dryer
- Washer
Pool
- Concrete Pool
- Gunite Pool
- Fence Around Pool
- Pool Equipment or Cover
Outdoor Features
- Shed
Utilities
- Central Heating and Cooling System
- Well
- Electric Water Heater
- Septic Tank
- Cable TV Available
Listing and Financial Details
- Assessor Parcel Number 00414311000005940
Community Details
Overview
- Acreage Subdivision
Recreation
- Horses Allowed in Community
Ownership History
Purchase Details
Home Financials for this Owner
Home Financials are based on the most recent Mortgage that was taken out on this home.Purchase Details
Home Financials for this Owner
Home Financials are based on the most recent Mortgage that was taken out on this home.Purchase Details
Purchase Details
Similar Homes in West Palm Beach, FL
Home Values in the Area
Average Home Value in this Area
Purchase History
| Date | Buyer | Sale Price | Title Company |
|---|---|---|---|
| Hodges Richard Emory | $350,000 | Homepartners Title Services | |
| Nykolaiszyn Alexander | $264,900 | First American Title Ins Co | |
| Gold Allan | -- | -- | |
| Gold Lin B | $114,000 | -- |
Mortgage History
| Date | Status | Borrower | Loan Amount |
|---|---|---|---|
| Open | Hodges Richard Emory | $338,845 | |
| Closed | Hodges Richard Emory | $350,000 | |
| Closed | Hodges Richard Emory | $350,000 | |
| Previous Owner | Nykolaiszyn Alexander | $261,549 | |
| Previous Owner | Nykolaiszyn Alexander | $260,101 | |
| Previous Owner | Bartels Diane | $178,265 | |
| Previous Owner | Bartels Diane | $175,000 | |
| Previous Owner | Bartels Dave J | $123,255 |
Property History
| Date | Event | Price | Change | Sq Ft Price |
|---|---|---|---|---|
| 01/05/2018 01/05/18 | Sold | $350,000 | -9.8% | $150 / Sq Ft |
| 12/06/2017 12/06/17 | Pending | -- | -- | -- |
| 10/16/2017 10/16/17 | For Sale | $388,000 | +46.5% | $167 / Sq Ft |
| 05/14/2014 05/14/14 | Sold | $264,900 | 0.0% | $126 / Sq Ft |
| 04/14/2014 04/14/14 | Pending | -- | -- | -- |
| 03/25/2014 03/25/14 | For Sale | $264,900 | -- | $126 / Sq Ft |
Tax History Compared to Growth
Tax History
| Year | Tax Paid | Tax Assessment Tax Assessment Total Assessment is a certain percentage of the fair market value that is determined by local assessors to be the total taxable value of land and additions on the property. | Land | Improvement |
|---|---|---|---|---|
| 2024 | $1,736 | $318,318 | -- | -- |
| 2023 | $1,718 | $309,047 | $0 | $0 |
| 2022 | $1,523 | $300,046 | $0 | $0 |
| 2021 | $1,190 | $291,307 | $0 | $0 |
| 2020 | $1,118 | $287,285 | $0 | $0 |
| 2019 | $1,120 | $280,826 | $66,500 | $214,326 |
| 2018 | $5,654 | $265,422 | $60,033 | $205,389 |
| 2017 | $4,022 | $217,695 | $0 | $0 |
| 2016 | $4,030 | $213,217 | $0 | $0 |
| 2015 | $4,101 | $211,735 | $0 | $0 |
| 2014 | $2,841 | $143,222 | $0 | $0 |
Agents Affiliated with this Home
-
Michael Tanner

Seller's Agent in 2018
Michael Tanner
The Keyes Company
(561) 707-1962
17 Total Sales
-
Glenn Gatti
G
Seller's Agent in 2014
Glenn Gatti
Glenn Gatti Realty
(561) 252-0272
1 in this area
6 Total Sales
Map
Source: BeachesMLS
MLS Number: R10373615
APN: 00-41-43-11-00-000-5940
- 4035 110th Ave N
- 104 Segura St
- 11291 42nd Rd N
- 4120 Mango Blvd
- 11614 41st Ct N
- 11447 Orange Grove Blvd
- 109 Rivera Ave
- 151 Viscaya Ave
- 11613 42nd Rd N
- 124 Rivera Ave
- 109 Gibraltar St
- 0 47th Rd N
- 269 Ponce de Leon St
- 298 Las Palmas St
- 11352 Persimmon Blvd
- 11031 Persimmon Blvd
- 287 Ponce de Leon St
- 146 Miramar Ave
- 297 Ponce de Leon St
- 11352 51st Ct N
- 11033 41st Ct N
- 11095 41st Ct N
- 4095 110th Ave N
- 11034 42nd Rd N
- 11064 41st Ct N
- 11064 42nd Rd N
- 11096 42nd Rd N
- 11127 41st Ct N
- 11094 41st Ct N
- 11093 40th St N
- 11128 42nd Rd N
- 11035 42nd Rd N
- 11047 42nd Rd N
- 11157 41st Ct N
- 11176 41st Ct N
- 11162 42nd Rd N
- 11095 42nd Rd N
- 11127 42nd Rd N
- 11192 42nd Rd N
- 11161 40th St N
