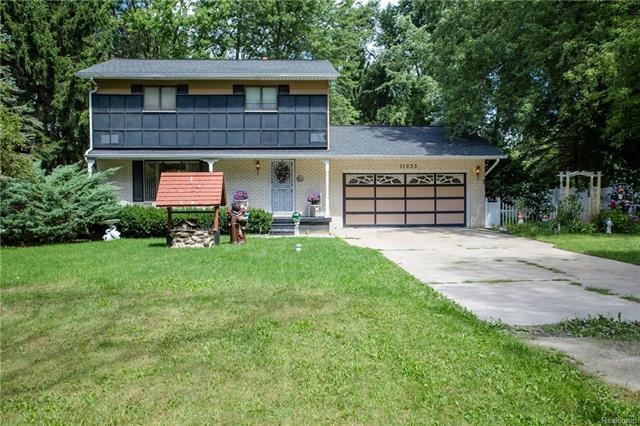
11033 Carr Rd Davison, MI 48423
Richfield Township NeighborhoodHighlights
- Colonial Architecture
- Pole Barn
- Covered patio or porch
- Wood Burning Stove
- No HOA
- 2 Car Direct Access Garage
About This Home
As of June 2022Don't miss out on this opportunity to buy this energy efficient, 2 story home in Richfield Twp. Features of the home include a large fenced-in lot, solar panels, a newer roof ('09), a newer furnace & A/C ('06), newer kitchen appliances, a large covered deck perfect for entertaining, and pole barn w/ electricity!
Last Agent to Sell the Property
Courtney Conley
Coldwell Banker Professionals License #6501376264 Listed on: 08/25/2016
Last Buyer's Agent
Courtney Conley
Coldwell Banker Professionals License #6501376264 Listed on: 08/25/2016
Home Details
Home Type
- Single Family
Est. Annual Taxes
Year Built
- Built in 1974
Lot Details
- 0.48 Acre Lot
- Lot Dimensions are 107 x 199 x 105 x 200
Home Design
- Colonial Architecture
- Brick Exterior Construction
- Poured Concrete
- Asphalt Roof
Interior Spaces
- 1,680 Sq Ft Home
- 2-Story Property
- Ceiling Fan
- Wood Burning Stove
- Family Room with Fireplace
- Finished Basement
Kitchen
- Microwave
- Dishwasher
Bedrooms and Bathrooms
- 3 Bedrooms
Laundry
- Dryer
- Washer
Parking
- 2 Car Direct Access Garage
- Garage Door Opener
Outdoor Features
- Covered patio or porch
- Pole Barn
Utilities
- Forced Air Heating and Cooling System
- Heating System Uses Natural Gas
- Natural Gas Water Heater
- Water Softener is Owned
Community Details
- No Home Owners Association
- Oakbrooke Estates Subdivision
Listing and Financial Details
- Assessor Parcel Number 1611501031
- $5,208 Seller Concession
Ownership History
Purchase Details
Home Financials for this Owner
Home Financials are based on the most recent Mortgage that was taken out on this home.Purchase Details
Home Financials for this Owner
Home Financials are based on the most recent Mortgage that was taken out on this home.Similar Homes in Davison, MI
Home Values in the Area
Average Home Value in this Area
Purchase History
| Date | Type | Sale Price | Title Company |
|---|---|---|---|
| Warranty Deed | $189,000 | None Listed On Document | |
| Warranty Deed | $124,000 | First American Title |
Mortgage History
| Date | Status | Loan Amount | Loan Type |
|---|---|---|---|
| Open | $182,692 | FHA | |
| Previous Owner | $11,200 | New Conventional | |
| Previous Owner | $121,754 | FHA | |
| Previous Owner | $85,772 | Stand Alone Refi Refinance Of Original Loan | |
| Previous Owner | $18,000 | Future Advance Clause Open End Mortgage | |
| Previous Owner | $63,600 | Unknown | |
| Previous Owner | $97,358 | Unknown |
Property History
| Date | Event | Price | Change | Sq Ft Price |
|---|---|---|---|---|
| 06/22/2022 06/22/22 | Sold | $189,000 | -5.5% | $113 / Sq Ft |
| 06/22/2022 06/22/22 | Pending | -- | -- | -- |
| 04/28/2022 04/28/22 | For Sale | $199,999 | +61.3% | $119 / Sq Ft |
| 12/21/2016 12/21/16 | Sold | $124,000 | -17.3% | $74 / Sq Ft |
| 10/19/2016 10/19/16 | Pending | -- | -- | -- |
| 08/25/2016 08/25/16 | For Sale | $149,900 | -- | $89 / Sq Ft |
Tax History Compared to Growth
Tax History
| Year | Tax Paid | Tax Assessment Tax Assessment Total Assessment is a certain percentage of the fair market value that is determined by local assessors to be the total taxable value of land and additions on the property. | Land | Improvement |
|---|---|---|---|---|
| 2024 | $1,096 | $103,800 | $0 | $0 |
| 2023 | $1,046 | $90,900 | $0 | $0 |
| 2022 | $2,321 | $78,600 | $0 | $0 |
| 2021 | $2,299 | $71,100 | $0 | $0 |
| 2020 | $726 | $68,100 | $0 | $0 |
| 2019 | $714 | $66,400 | $0 | $0 |
| 2018 | $1,403 | $61,700 | $0 | $0 |
| 2017 | $2,176 | $61,700 | $0 | $0 |
| 2016 | $1,601 | $50,400 | $0 | $0 |
| 2015 | $1,227 | $54,000 | $0 | $0 |
| 2014 | $473 | $45,300 | $0 | $0 |
| 2012 | -- | $39,500 | $39,500 | $0 |
Agents Affiliated with this Home
-

Seller's Agent in 2022
Aleksandar Velbabovic
EXP Realty Main
1 in this area
16 Total Sales
-
Laura Fletcher Riege

Buyer's Agent in 2022
Laura Fletcher Riege
Coldwell Banker Professionals
(810) 397-4696
4 in this area
77 Total Sales
-
C
Seller's Agent in 2016
Courtney Conley
Coldwell Banker Professionals
Map
Source: Realcomp
MLS Number: 216098293
APN: 16-11-501-031
- 2444 E Stanley Rd
- 10062 E Coldwater Rd
- 8054 N Gale Rd
- 5114 N Oak Rd
- 5113 N Oak Rd
- 10468 E Coldwater Rd
- 12024 E Dodge Rd
- 11478 E Carpenter Rd
- 10207 Dodge Rd
- 5416 Sandy Ln
- 9448 Washburn Rd
- 5115 N Gale Rd
- 5450 Cinnamon Ct
- 9319 Orchard Ct Unit 13
- 9304 Orchard Ct Unit 19
- 9520 Orchard Lake Dr
- 9508 Orchard Lake Dr
- 4127 N State Rd
- 444 Cemetery Rd
- 10275 Wilson Rd
