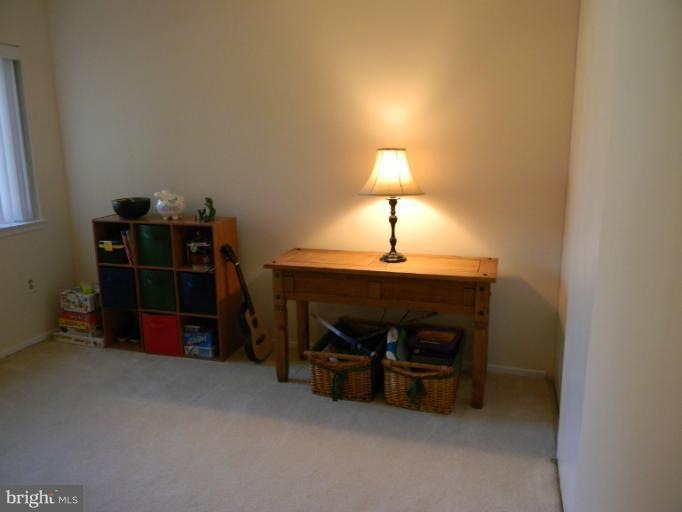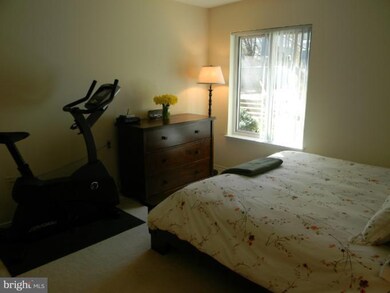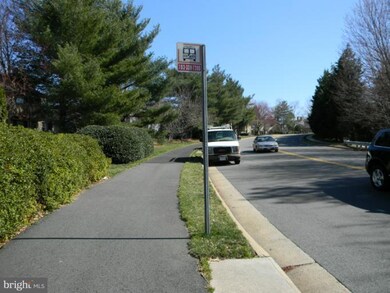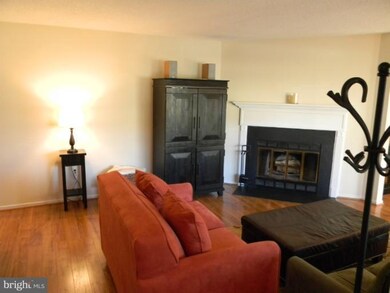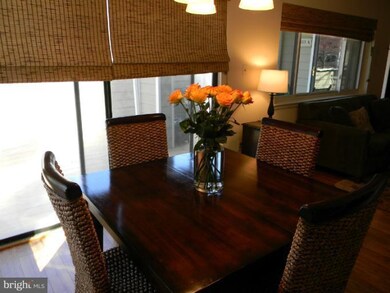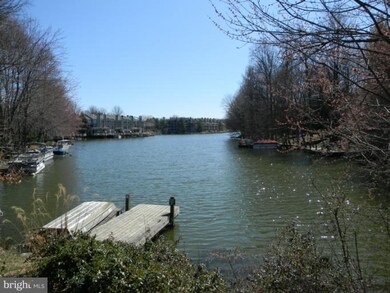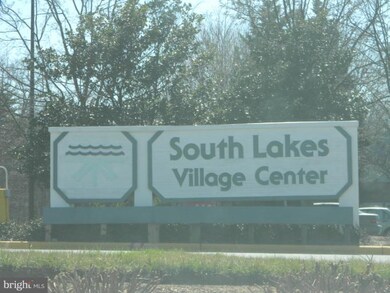
11033A Villaridge Ct Unit A Reston, VA 20191
Highlights
- Open Floorplan
- Contemporary Architecture
- 1 Fireplace
- Sunrise Valley Elementary Rated A
- Wood Flooring
- Community Pool
About This Home
As of October 2014Well maintained, move in ready condo in walk friendly neighborhood! Entire home has been freshly painted, open living space, cozy fireplace in LR, DR leads to deck. Bright kit includes pantry & breakfast bar. Large closets in BRs. Updated bath, newer w/d, & windows. Lots of parking, bus at corner, walk across street for shopping and dining, walk to parks/pool/lake. Future metro w/in a mile
Last Agent to Sell the Property
Long & Foster Real Estate, Inc. Listed on: 03/13/2012

Property Details
Home Type
- Condominium
Est. Annual Taxes
- $2,470
Year Built
- Built in 1985
Lot Details
- Property is in very good condition
HOA Fees
Parking
- Unassigned Parking
Home Design
- Contemporary Architecture
- Brick Exterior Construction
Interior Spaces
- 1,106 Sq Ft Home
- Property has 1 Level
- Open Floorplan
- 1 Fireplace
- Entrance Foyer
- Combination Dining and Living Room
- Wood Flooring
- Stacked Washer and Dryer
Kitchen
- Breakfast Area or Nook
- Stove
- <<microwave>>
- Dishwasher
- Disposal
Bedrooms and Bathrooms
- 2 Main Level Bedrooms
- En-Suite Primary Bedroom
- En-Suite Bathroom
- 2 Full Bathrooms
Utilities
- Forced Air Heating and Cooling System
- Vented Exhaust Fan
- Electric Water Heater
Listing and Financial Details
- Assessor Parcel Number 27-1-17- -1033A
Community Details
Overview
- Association fees include exterior building maintenance, management, insurance, pool(s), reserve funds, sewer, snow removal, trash
- Low-Rise Condominium
- Villaridge Community
- The community has rules related to alterations or architectural changes
Amenities
- Common Area
Recreation
- Tennis Courts
- Community Playground
- Community Pool
- Jogging Path
- Bike Trail
Pet Policy
- Pets Allowed
Similar Homes in Reston, VA
Home Values in the Area
Average Home Value in this Area
Property History
| Date | Event | Price | Change | Sq Ft Price |
|---|---|---|---|---|
| 10/22/2014 10/22/14 | Sold | $272,000 | -2.5% | $246 / Sq Ft |
| 09/12/2014 09/12/14 | Pending | -- | -- | -- |
| 08/21/2014 08/21/14 | For Sale | $279,000 | 0.0% | $252 / Sq Ft |
| 07/19/2014 07/19/14 | Pending | -- | -- | -- |
| 07/17/2014 07/17/14 | Price Changed | $279,000 | -3.6% | $252 / Sq Ft |
| 07/10/2014 07/10/14 | For Sale | $289,500 | +11.3% | $262 / Sq Ft |
| 05/22/2012 05/22/12 | Sold | $260,000 | -1.9% | $235 / Sq Ft |
| 04/18/2012 04/18/12 | Pending | -- | -- | -- |
| 03/13/2012 03/13/12 | For Sale | $265,000 | -- | $240 / Sq Ft |
Tax History Compared to Growth
Agents Affiliated with this Home
-
Joe O'Hara

Seller's Agent in 2014
Joe O'Hara
McEnearney Associates
(703) 350-1234
4 in this area
92 Total Sales
-
Madeline Lamberti

Buyer's Agent in 2014
Madeline Lamberti
Samson Properties
(703) 447-1416
6 Total Sales
-
Valerie Hardee

Seller's Agent in 2012
Valerie Hardee
Long & Foster
(703) 401-9169
34 Total Sales
Map
Source: Bright MLS
MLS Number: 1003893218
- 11041 Solaridge Dr
- 10921 Harpers Square Ct
- 11050 Granby Ct
- 1951 Sagewood Ln Unit 311
- 1951 Sagewood Ln Unit 122
- 1951 Sagewood Ln Unit 118
- 11046 Granby Ct
- 1941 Sagewood Ln
- 11100 Boathouse Ct Unit 101
- 11200 Beaver Trail Ct Unit 11200
- 1975 Lakeport Way
- 10808 Midsummer Dr
- 10809 Dayflower Ct
- 2003 Lakebreeze Way
- 2085 Cobblestone Ln
- 2029 Lakebreeze Way
- 2045 Headlands Cir
- 2151 Cabots Point Ln
- 11184 Silentwood Ln
- 2001 Chadds Ford Dr
