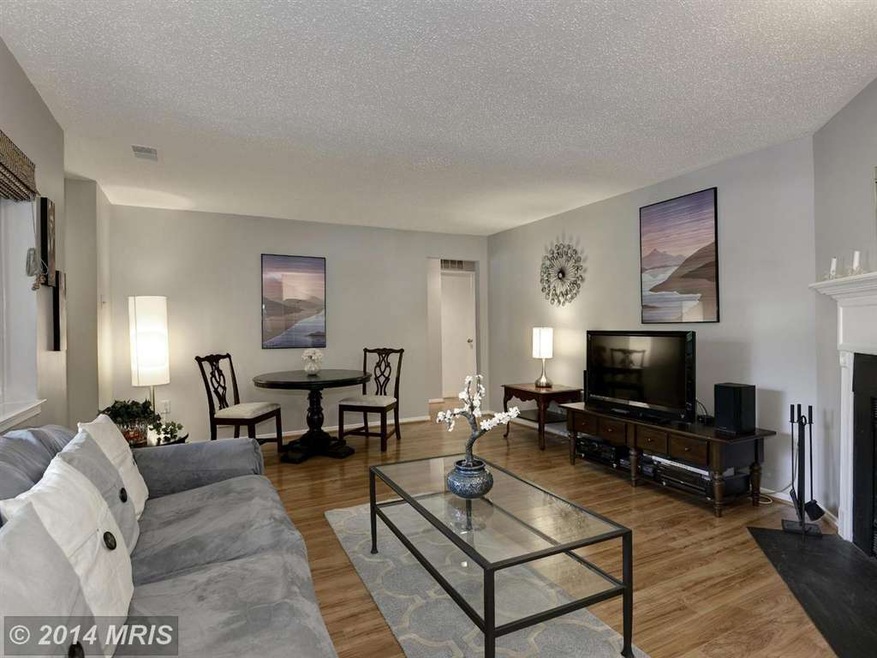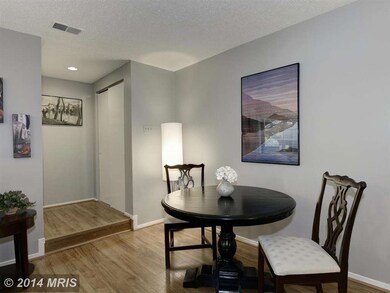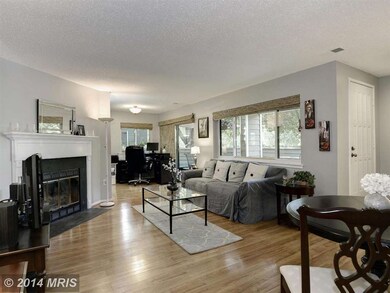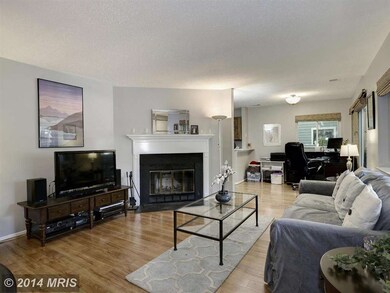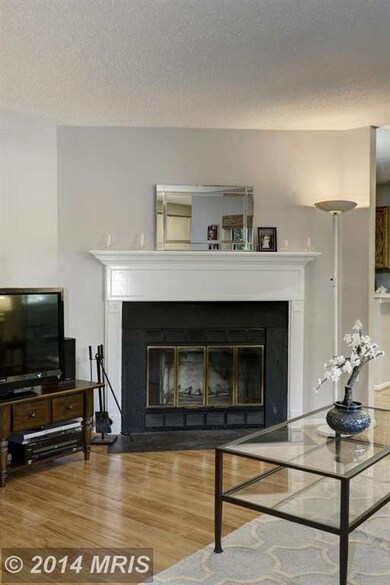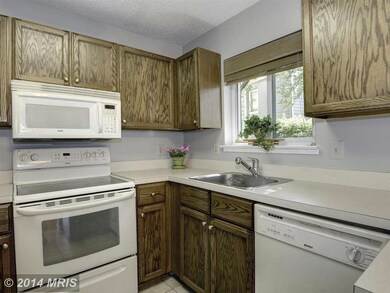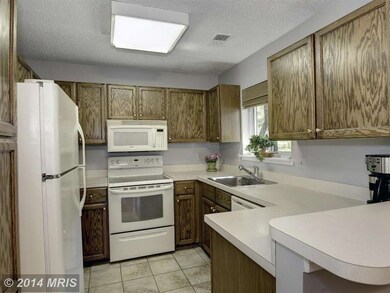
11033A Villaridge Ct Unit A Reston, VA 20191
Highlights
- Open Floorplan
- Community Lake
- Contemporary Architecture
- Sunrise Valley Elementary Rated A
- Clubhouse
- Community Indoor Pool
About This Home
As of October 2014Sun-drenched unit located in a quiet Reston subdivision just minutes to shopping and the new Metro Silver Line. This outstanding 1,106 square foot unit features 2BR/2BA, wood-burning fireplace, sliding door to large private deck, glistening engineered hardwood floors, new high-end HVAC system, great closet space, and more.
Property Details
Home Type
- Condominium
Est. Annual Taxes
- $2,614
Year Built
- Built in 1985
HOA Fees
Home Design
- Contemporary Architecture
- Wood Siding
Interior Spaces
- 1,106 Sq Ft Home
- Property has 1 Level
- Open Floorplan
- 1 Fireplace
- Dining Area
- Breakfast Area or Nook
Bedrooms and Bathrooms
- 2 Main Level Bedrooms
- 2 Full Bathrooms
Eco-Friendly Details
- ENERGY STAR Qualified Equipment
Utilities
- Central Heating and Cooling System
- Electric Water Heater
Listing and Financial Details
- Assessor Parcel Number 27-1-17- -1033A
Community Details
Overview
- Association fees include exterior building maintenance, lawn maintenance, management, insurance, pool(s), recreation facility, reserve funds, road maintenance, sewer, snow removal, trash, water
- Low-Rise Condominium
- Villaridge Community
- Villaridge Subdivision
- Community Lake
Amenities
- Picnic Area
- Common Area
- Clubhouse
- Community Center
Recreation
- Tennis Courts
- Community Playground
- Community Indoor Pool
- Jogging Path
Pet Policy
- Pets Allowed
Similar Homes in Reston, VA
Home Values in the Area
Average Home Value in this Area
Property History
| Date | Event | Price | Change | Sq Ft Price |
|---|---|---|---|---|
| 10/22/2014 10/22/14 | Sold | $272,000 | -2.5% | $246 / Sq Ft |
| 09/12/2014 09/12/14 | Pending | -- | -- | -- |
| 08/21/2014 08/21/14 | For Sale | $279,000 | 0.0% | $252 / Sq Ft |
| 07/19/2014 07/19/14 | Pending | -- | -- | -- |
| 07/17/2014 07/17/14 | Price Changed | $279,000 | -3.6% | $252 / Sq Ft |
| 07/10/2014 07/10/14 | For Sale | $289,500 | +11.3% | $262 / Sq Ft |
| 05/22/2012 05/22/12 | Sold | $260,000 | -1.9% | $235 / Sq Ft |
| 04/18/2012 04/18/12 | Pending | -- | -- | -- |
| 03/13/2012 03/13/12 | For Sale | $265,000 | -- | $240 / Sq Ft |
Tax History Compared to Growth
Agents Affiliated with this Home
-
Joe O'Hara

Seller's Agent in 2014
Joe O'Hara
McEnearney Associates
(703) 350-1234
4 in this area
92 Total Sales
-
Madeline Lamberti

Buyer's Agent in 2014
Madeline Lamberti
Samson Properties
(703) 447-1416
6 Total Sales
-
Valerie Hardee

Seller's Agent in 2012
Valerie Hardee
Long & Foster
(703) 401-9169
34 Total Sales
Map
Source: Bright MLS
MLS Number: 1003101950
- 11041 Solaridge Dr
- 10921 Harpers Square Ct
- 11050 Granby Ct
- 1951 Sagewood Ln Unit 311
- 1951 Sagewood Ln Unit 122
- 1951 Sagewood Ln Unit 118
- 11046 Granby Ct
- 1941 Sagewood Ln
- 11100 Boathouse Ct Unit 101
- 11200 Beaver Trail Ct Unit 11200
- 1975 Lakeport Way
- 10808 Midsummer Dr
- 10809 Dayflower Ct
- 2003 Lakebreeze Way
- 2085 Cobblestone Ln
- 2029 Lakebreeze Way
- 2045 Headlands Cir
- 2151 Cabots Point Ln
- 11184 Silentwood Ln
- 2001 Chadds Ford Dr
