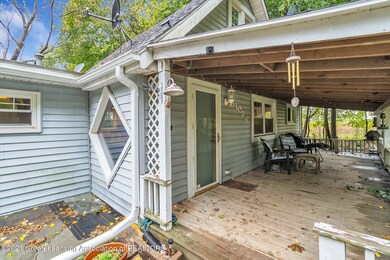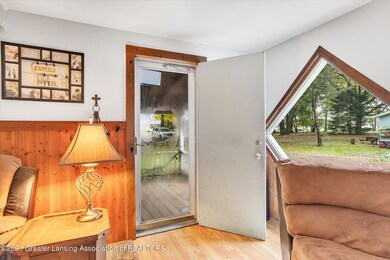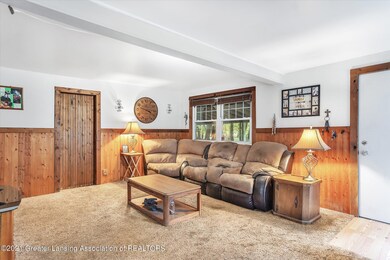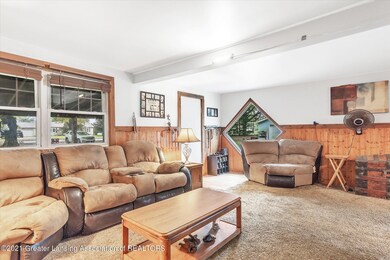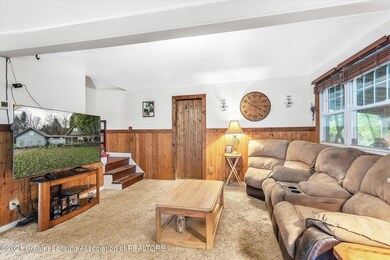
11034 Easton Rd Rives Junction, MI 49277
Estimated Value: $196,000 - $245,000
Highlights
- View of Trees or Woods
- Traditional Architecture
- Main Floor Primary Bedroom
- Vaulted Ceiling
- Wood Flooring
- Formal Dining Room
About This Home
As of December 2021Country home on a beautiful nearly 1.4 acre lot just minutes from US-127 convenient to both Lansing & Jackson! Sit back and relax with views of a tree canopied road while enjoying the comfort of your covered front porch. This 2-story 3 bedroom/1 bath home features a large living room with a huge diamond shaped window allowing lots of natural daylight. The kitchen is spacious and updated with newer cabinets, farm sink, original shiplap walls, hardwood floor and a natural wood cathedral ceiling. The oversized dining room is toasty with a new pellet stove and has a new slider to the rear deck. The enormous primary bedroom has a cathedral ceiling with dual fans and French doors to the rear yard. The main level is finished off by a second bedroom, huge laundry/storage room and a full bath dressed in natural woods. The second floor is finished with a third bedroom with built-in storage. New furnace & A/C unit in 2021! Detached 2-car garage with garage door opener. Property features mature shade, pine trees, fire pits, garden and kennel areas. Sale is contingent upon Seller securing suitable housing.
Last Agent to Sell the Property
Inspired Home LLC License #6506040987 Listed on: 10/27/2021
Last Buyer's Agent
Non Member
Non Member Office
Home Details
Home Type
- Single Family
Est. Annual Taxes
- $550
Year Built
- Built in 1940
Lot Details
- 1.39 Acre Lot
- Property fronts a county road
- Many Trees
Parking
- 2 Car Detached Garage
- Garage Door Opener
- Driveway
Property Views
- Woods
- Rural
Home Design
- Traditional Architecture
- Combination Foundation
- Shingle Roof
- Vinyl Siding
Interior Spaces
- 2,024 Sq Ft Home
- 2-Story Property
- Woodwork
- Vaulted Ceiling
- Ceiling Fan
- Double Pane Windows
- Blinds
- Window Screens
- Living Room
- Formal Dining Room
Kitchen
- Electric Range
- Microwave
Flooring
- Wood
- Carpet
- Ceramic Tile
- Vinyl
Bedrooms and Bathrooms
- 3 Bedrooms
- Primary Bedroom on Main
- 1 Full Bathroom
Laundry
- Laundry Room
- Laundry on main level
- Dryer
- Washer
Basement
- Michigan Basement
- Sump Pump
Outdoor Features
- Patio
- Fire Pit
- Exterior Lighting
- Outdoor Storage
- Rain Gutters
- Front Porch
Utilities
- Central Air
- Heating System Uses Propane
- Pellet Stove burns compressed wood to generate heat
- Well
- Electric Water Heater
- Septic Tank
- High Speed Internet
- Cable TV Available
Ownership History
Purchase Details
Home Financials for this Owner
Home Financials are based on the most recent Mortgage that was taken out on this home.Purchase Details
Home Financials for this Owner
Home Financials are based on the most recent Mortgage that was taken out on this home.Purchase Details
Purchase Details
Purchase Details
Purchase Details
Similar Homes in Rives Junction, MI
Home Values in the Area
Average Home Value in this Area
Purchase History
| Date | Buyer | Sale Price | Title Company |
|---|---|---|---|
| Carpenter Kimberly | $155,000 | None Available | |
| Wood Adam | $12,000 | None Available | |
| New Urban Developments Llc | $69,173 | Birmingham Title | |
| Anderson Beverly S | -- | Attorney | |
| Gubbini Deborah | $44,000 | -- | |
| Anderson Beverly S | -- | -- |
Property History
| Date | Event | Price | Change | Sq Ft Price |
|---|---|---|---|---|
| 12/03/2021 12/03/21 | Sold | $155,000 | -3.1% | $77 / Sq Ft |
| 11/01/2021 11/01/21 | Pending | -- | -- | -- |
| 10/27/2021 10/27/21 | For Sale | $159,900 | +42.8% | $79 / Sq Ft |
| 06/15/2021 06/15/21 | Sold | $112,000 | 0.0% | $55 / Sq Ft |
| 06/15/2021 06/15/21 | Sold | $112,000 | 0.0% | $55 / Sq Ft |
| 06/15/2021 06/15/21 | Pending | -- | -- | -- |
| 06/15/2021 06/15/21 | For Sale | $112,000 | -30.0% | $55 / Sq Ft |
| 05/28/2021 05/28/21 | Pending | -- | -- | -- |
| 05/14/2021 05/14/21 | Price Changed | $159,900 | +23.1% | $79 / Sq Ft |
| 05/13/2021 05/13/21 | For Sale | $129,900 | 0.0% | $64 / Sq Ft |
| 05/04/2021 05/04/21 | Pending | -- | -- | -- |
| 04/29/2021 04/29/21 | For Sale | $129,900 | +16.0% | $64 / Sq Ft |
| 04/23/2021 04/23/21 | Off Market | $112,000 | -- | -- |
| 04/15/2021 04/15/21 | Price Changed | $129,900 | 0.0% | $64 / Sq Ft |
| 04/15/2021 04/15/21 | For Sale | $129,900 | +13.1% | $64 / Sq Ft |
| 03/31/2021 03/31/21 | Pending | -- | -- | -- |
| 03/25/2021 03/25/21 | For Sale | $114,900 | -- | $57 / Sq Ft |
Tax History Compared to Growth
Tax History
| Year | Tax Paid | Tax Assessment Tax Assessment Total Assessment is a certain percentage of the fair market value that is determined by local assessors to be the total taxable value of land and additions on the property. | Land | Improvement |
|---|---|---|---|---|
| 2024 | $1,416 | $94,000 | $9,000 | $85,000 |
| 2023 | $1,348 | $89,100 | $8,300 | $80,800 |
| 2022 | $2,293 | $76,800 | $76,800 | $0 |
| 2021 | $559 | $70,000 | $70,000 | $0 |
| 2020 | $550 | $66,500 | $0 | $0 |
| 2019 | $538 | $65,500 | $0 | $0 |
| 2018 | $530 | $59,500 | $0 | $0 |
| 2017 | $506 | $56,400 | $0 | $0 |
| 2016 | $419 | $52,700 | $52,700 | $0 |
| 2015 | $485 | $51,500 | $51,500 | $0 |
| 2014 | $485 | $51,700 | $0 | $0 |
| 2013 | -- | $51,700 | $51,700 | $0 |
Agents Affiliated with this Home
-
Jodey Shepardson Custack

Seller's Agent in 2021
Jodey Shepardson Custack
Inspired Home LLC
(517) 648-8893
95 Total Sales
-
N
Seller's Agent in 2021
Non Member
Non Member Office
-
Michael Seifert

Seller's Agent in 2021
Michael Seifert
New Michigan Realty, LLC
(586) 360-7876
52 Total Sales
-
Zack Lessner

Seller Co-Listing Agent in 2021
Zack Lessner
New Michigan Realty
(810) 955-2052
109 Total Sales
-
Nicole Kitzmiller

Buyer's Agent in 2021
Nicole Kitzmiller
Howard Hanna Real Estate Executives
(517) 410-4736
52 Total Sales
-
N
Buyer's Agent in 2021
Non Participant
Non Realcomp Office
Map
Source: Greater Lansing Association of Realtors®
MLS Number: 260740
APN: 000-03-14-126-003-00
- 10365 Easton Rd
- 1909 Perrine Rd
- VL D E Territorial Rd
- VL F E Territorial Rd
- VL C Dutch
- VL B Dutch
- VL A Dutch
- 11530 Dutch Rd
- 150 Trumble Lake Rd
- 11808 Dutch Rd
- 9050 Zion Rd
- 11525 N Meridian Rd
- 5377 Dutch Rd
- 12001 Bryde Dr
- 617 Ramsey Ln
- 11908 N Meridian Rd
- 8599 Easton Rd
- 10210 Mizzen Ln
- 0 E Berry Rd Unit 25005160
- 43 Bryde Dr
- 11034 Easton Rd
- 11007 Easton Rd
- 10939 Easton Rd
- 10900 Easton Rd
- 11135 Easton Rd
- 10950 Easton Rd
- 10950 Easton Rd
- 10919 Easton Rd
- 11174 Easton Rd
- 11175 Easton Rd
- 10811 Easton Rd
- 10811 Easton Rd Unit 54
- 10810 Easton Rd
- 10810 Easton Rd
- 1 Easton Rd
- 11211 Easton Rd
- 2601 Losey Rd
- 11325 Easton Rd
- 10700 Easton Rd
- 2517 Losey Rd

