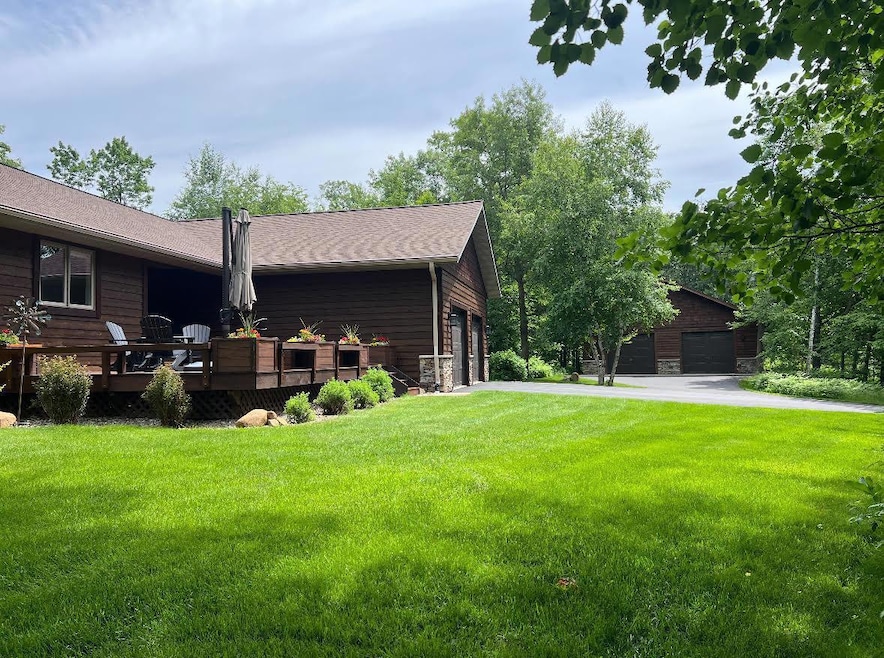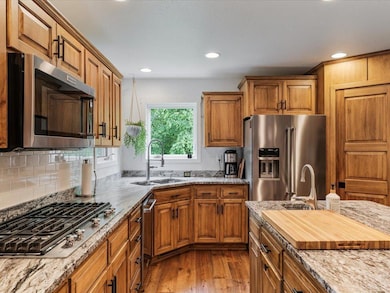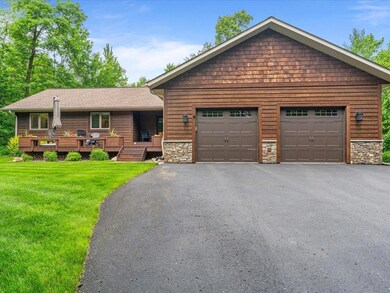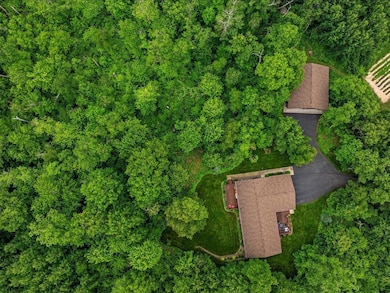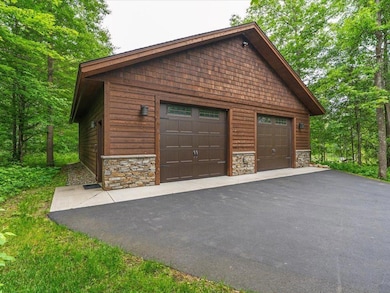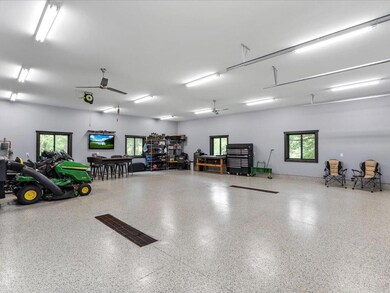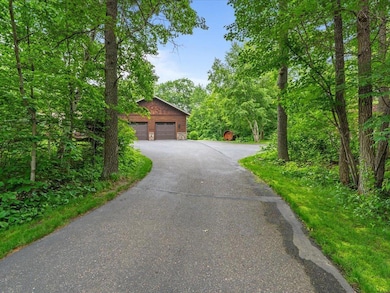11034 Forest View Ct SW Nisswa, MN 56468
Estimated payment $4,162/month
Highlights
- Media Room
- Deck
- Radiant Floor
- Multiple Garages
- Vaulted Ceiling
- No HOA
About This Home
Tucked at the end of a quiet cul-de-sac near the stunning Pillsbury State Forest, this impeccably maintained 4-bedroom, 4-bathroom home offers 3,581 sq ft of pure comfort and charm on 2.6 acres of wooded privacy. Step inside and fall in love with the rich hardwood floors, solid wood doors, soaring vaulted ceilings, and cozy in-floor heat throughout—including both garages! This home features 2 master en suites on the main level, soaking tub and walk in closets! The kitchen is a chef’s dream, featuring stainless steel appliances, a double wall oven, granite countertops, and a spacious layout that’s perfect for entertaining. Whether you’re hosting movie nights in the theater room, working from your home office, or relaxing in the family room, this home offers a space for every moment. Outside, unwind on your front porch or back deck, relax in your private sauna, and enjoy the peace and beauty of towering trees all around. Both the attached 2-car garage and the massive 36x40 detached garage are fully insulated, heated, equipped with floor drains, and feature professionally epoxied floors—ideal for year-round use and perfect for toys, hobbies, or extra storage. Located just minutes from lakes, resorts, and the endless outdoor adventure the Brainerd Lakes Area is known for—including walking trails that lead straight to Cragun’s and Madden's. The paved trails are golf cart friendly, perfect for hauling your clubs (and your crew) to three major golf courses! This property is the perfect blend of luxury, nature, and everyday convenience. Don’t miss your chance to make this luxurious hideaway with all the cozy touches your next home!
Home Details
Home Type
- Single Family
Est. Annual Taxes
- $2,738
Year Built
- Built in 2003
Lot Details
- 2.6 Acre Lot
- Lot Dimensions are 381x418x279x323
- Cul-De-Sac
- Many Trees
Parking
- 4 Car Attached Garage
- Multiple Garages
- Heated Garage
- Insulated Garage
- Garage Door Opener
Home Design
- Wood Siding
Interior Spaces
- 1-Story Property
- Vaulted Ceiling
- Family Room
- Living Room
- Dining Room
- Media Room
- Home Office
- Utility Room Floor Drain
- Radiant Floor
Kitchen
- Built-In Double Oven
- Cooktop
- Microwave
- Dishwasher
- Stainless Steel Appliances
- The kitchen features windows
Bedrooms and Bathrooms
- 4 Bedrooms
- En-Suite Bathroom
- Walk-In Closet
- Soaking Tub
Laundry
- Laundry Room
- Dryer
- Washer
Finished Basement
- Basement Fills Entire Space Under The House
- Natural lighting in basement
Outdoor Features
- Deck
- Porch
Utilities
- Forced Air Zoned Cooling and Heating System
- Humidifier
- Hot Water Heating System
- Radiant Heating System
- 200+ Amp Service
- Well
- Drilled Well
- Water Softener is Owned
Community Details
- No Home Owners Association
- Forest View Subdivision
Listing and Financial Details
- Assessor Parcel Number 144400211
Map
Home Values in the Area
Average Home Value in this Area
Tax History
| Year | Tax Paid | Tax Assessment Tax Assessment Total Assessment is a certain percentage of the fair market value that is determined by local assessors to be the total taxable value of land and additions on the property. | Land | Improvement |
|---|---|---|---|---|
| 2024 | $2,804 | $514,900 | $52,000 | $462,900 |
| 2023 | $2,768 | $514,900 | $52,000 | $462,900 |
| 2022 | $2,542 | $514,900 | $52,000 | $462,900 |
| 2021 | $2,406 | $350,200 | $58,000 | $292,200 |
| 2020 | $2,344 | $320,800 | $43,000 | $277,800 |
| 2019 | $2,038 | $262,700 | $43,000 | $219,700 |
| 2018 | $2,108 | $265,100 | $43,000 | $222,100 |
| 2017 | $2,028 | $265,100 | $43,000 | $222,100 |
| 2016 | $1,724 | $0 | $0 | $0 |
| 2015 | $1,724 | $281,300 | $53,000 | $228,300 |
| 2014 | $1,660 | $0 | $0 | $0 |
Property History
| Date | Event | Price | List to Sale | Price per Sq Ft |
|---|---|---|---|---|
| 11/17/2025 11/17/25 | Pending | -- | -- | -- |
| 06/18/2025 06/18/25 | For Sale | $750,000 | -- | $209 / Sq Ft |
Purchase History
| Date | Type | Sale Price | Title Company |
|---|---|---|---|
| Warranty Deed | -- | Complete Title Services |
Source: NorthstarMLS
MLS Number: 6737921
APN: 14-440-0211
- TBD6 Winter Creek Ct
- TBD5 Winter Creek Ct
- TBD4 Winter Creek Ct
- TBD3 Winter Creek Ct
- TBD7 Winter Creek Ct
- TBD1 Winter Creek Ct
- 1924 Norway Pine Rd
- TBD County Road 77
- 10382 Westwood Ln SW
- TBD Gregory Dr SW
- 1569 Floan Point Rd
- 41207-2108 Brook Ln SW
- 9740 County Road 1 SW
- 1350 Gull Point Trail
- 000 Maplewood Dr
- 1219 Harbor Place
- XXX Maplewood Dr
- L1B2 Dorado Dr N
- 9968 Sunrise Over Gull Ln SW
- TBD SW Gull Ln
