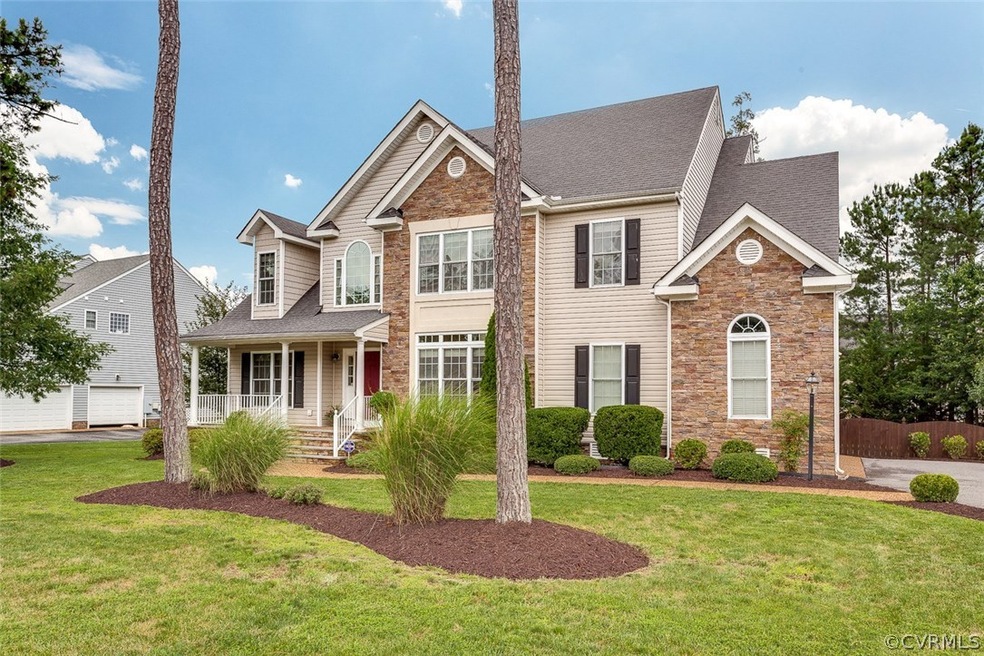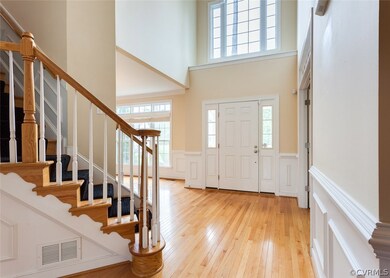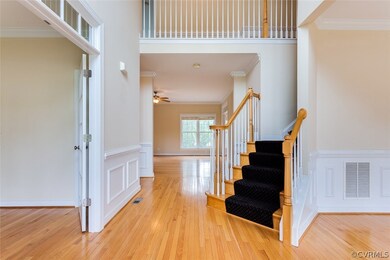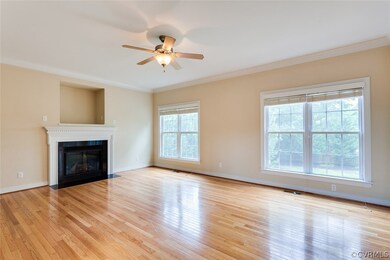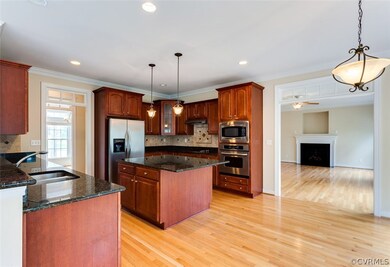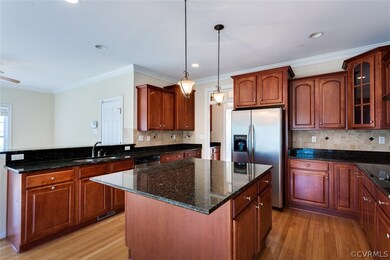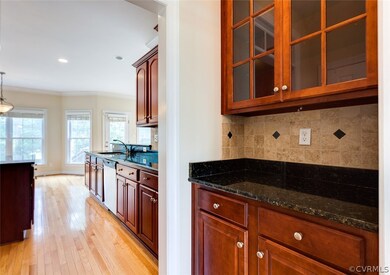
11036 Collington Dr Midlothian, VA 23112
Birkdale NeighborhoodEstimated Value: $575,832 - $624,000
Highlights
- Outdoor Pool
- Deck
- Wood Flooring
- Clubhouse
- Transitional Architecture
- 4-minute walk to Tealby Playground
About This Home
As of September 2016Beautiful Stone front transitional with all the bells and whistles, including a stunning 2 story foyer, elegant formal Dining Room, Liv Rm, Office, Signature Kitchen with granite counter tops, fantastic tile backsplash, 42" custom cabinetry, Breakfast Bar and Sitting Room that opens onto the deck, Island with recessed lighting and pendant lights and Butlers Pantry. Beautiful Hardwood Floors throughout the 1st floor. Five Bedrooms with 4.5 Baths. Each bedroom connects to a full bath all with ceramic tile floors, the third floor bonus room could be used as a 5th Br. as it has its own bath. The master is all you could ask for in a master loaded with features. Custom blinds throughout, walk in attic,Large Laundry/Utility Room with lots of storage, Full Irrigation System, Security System, 3 zone HVAC New Summer of 2015, 2 car garage, fenced back yard, professionally landscaped, large deck and amazing patio for the perfect entertaining space. This magnificent home is like new and move in condition.
Last Agent to Sell the Property
Shaheen Ruth Martin & Fonville License #0225212547 Listed on: 06/28/2016

Home Details
Home Type
- Single Family
Est. Annual Taxes
- $3,343
Year Built
- Built in 2006
Lot Details
- 0.31 Acre Lot
- Back Yard Fenced
- Sprinkler System
- Zoning described as R12
HOA Fees
- $54 Monthly HOA Fees
Parking
- 2 Car Direct Access Garage
- Garage Door Opener
- Driveway
Home Design
- Transitional Architecture
- Brick Exterior Construction
- Shingle Roof
- Composition Roof
- Vinyl Siding
- Stone
Interior Spaces
- 3,549 Sq Ft Home
- 2-Story Property
- High Ceiling
- Recessed Lighting
- Gas Fireplace
- French Doors
- Separate Formal Living Room
Kitchen
- Breakfast Area or Nook
- Eat-In Kitchen
- Butlers Pantry
- Built-In Self-Cleaning Oven
- Cooktop
- Microwave
- Dishwasher
- Granite Countertops
- Disposal
Flooring
- Wood
- Partially Carpeted
- Ceramic Tile
Bedrooms and Bathrooms
- 5 Bedrooms
- Walk-In Closet
Home Security
- Home Security System
- Fire and Smoke Detector
Outdoor Features
- Outdoor Pool
- Deck
- Patio
Schools
- Spring Run Elementary School
- Bailey Bridge Middle School
- Manchester High School
Utilities
- Forced Air Zoned Heating and Cooling System
- Heating System Uses Natural Gas
- Heat Pump System
- Gas Water Heater
Listing and Financial Details
- Tax Lot 42
- Assessor Parcel Number 725-65-76-00-000-000
Community Details
Overview
- Collington Subdivision
Amenities
- Common Area
- Clubhouse
Recreation
- Community Playground
- Community Pool
Ownership History
Purchase Details
Home Financials for this Owner
Home Financials are based on the most recent Mortgage that was taken out on this home.Purchase Details
Home Financials for this Owner
Home Financials are based on the most recent Mortgage that was taken out on this home.Purchase Details
Home Financials for this Owner
Home Financials are based on the most recent Mortgage that was taken out on this home.Similar Homes in the area
Home Values in the Area
Average Home Value in this Area
Purchase History
| Date | Buyer | Sale Price | Title Company |
|---|---|---|---|
| Rodriguez Joe R | $370,000 | Attorney | |
| Insulation Specialties Inc | $365,000 | -- | |
| Gabby Steven | $435,000 | -- |
Mortgage History
| Date | Status | Borrower | Loan Amount |
|---|---|---|---|
| Open | Rodriquez Joe R | $100,000 | |
| Open | Rodriguez Joe R | $333,000 | |
| Previous Owner | Insulation Specialties Inc | $365,000 | |
| Previous Owner | Gabby Steven R | $275,000 | |
| Previous Owner | Gabby Steven R | $292,000 | |
| Previous Owner | Gabby Steven | $307,000 |
Property History
| Date | Event | Price | Change | Sq Ft Price |
|---|---|---|---|---|
| 09/28/2016 09/28/16 | Sold | $370,000 | -1.1% | $104 / Sq Ft |
| 08/29/2016 08/29/16 | Pending | -- | -- | -- |
| 08/22/2016 08/22/16 | Price Changed | $374,000 | -1.6% | $105 / Sq Ft |
| 06/28/2016 06/28/16 | For Sale | $380,000 | -- | $107 / Sq Ft |
Tax History Compared to Growth
Tax History
| Year | Tax Paid | Tax Assessment Tax Assessment Total Assessment is a certain percentage of the fair market value that is determined by local assessors to be the total taxable value of land and additions on the property. | Land | Improvement |
|---|---|---|---|---|
| 2024 | $4,650 | $500,300 | $83,000 | $417,300 |
| 2023 | $3,730 | $409,900 | $78,000 | $331,900 |
| 2022 | $3,801 | $413,100 | $78,000 | $335,100 |
| 2021 | $3,699 | $382,400 | $75,000 | $307,400 |
| 2020 | $3,594 | $378,300 | $75,000 | $303,300 |
| 2019 | $3,566 | $375,400 | $75,000 | $300,400 |
| 2018 | $3,557 | $374,400 | $74,000 | $300,400 |
| 2017 | $3,463 | $360,700 | $74,000 | $286,700 |
| 2016 | $3,343 | $348,200 | $72,000 | $276,200 |
| 2015 | $3,294 | $340,500 | $72,000 | $268,500 |
| 2014 | $3,260 | $337,000 | $70,000 | $267,000 |
Agents Affiliated with this Home
-
Ann Hineline

Seller's Agent in 2016
Ann Hineline
Shaheen Ruth Martin & Fonville
(804) 437-4321
6 in this area
133 Total Sales
-
Marianne Raymond

Buyer's Agent in 2016
Marianne Raymond
Assist2Sell Buyers and Sellers
(804) 909-4946
1 in this area
60 Total Sales
Map
Source: Central Virginia Regional MLS
MLS Number: 1622136
APN: 725-65-76-00-000-000
- 15306 Willow Hill Ln
- 9612 Prince James Place
- 11701 Longtown Dr
- 14924 Willow Hill Ln
- 9401 Orchid Terrace
- 11912 Longtown Dr
- 13700 Orchid Dr
- 13731 Brandy Oaks Terrace
- 10601 Winterpock Rd
- 10501 Pembrooke Dock Place
- 14204 Summercreek Ct
- 9019 Sir Britton Dr
- 9325 Lavenham Ct
- 10006 Brightstone Dr
- 10013 Brading Ln
- 11006 Brandy Oaks Blvd
- 8949 Lavenham Loop
- 10537 Beachcrest Ct
- 13319 Beachcrest Dr
- 14424 Ashleyville Ln
- 11036 Collington Dr
- 11030 Collington Dr
- 11048 Collington Dr
- 11031 Wooferton Ct
- 11037 Wooferton Ct
- 11043 Collington Dr
- 11018 Collington Dr
- 11037 Collington Dr
- 11025 Wooferton Ct
- 11049 Collington Dr
- 11031 Collington Dr
- 11012 Collington Dr
- 11025 Collington Dr
- 11036 Wooferton Ct
- 11101 Collington Dr
- 14701 Wooferton Dr
- 11019 Wooferton Ct
- 11019 Collington Dr
- 14713 Wooferton Dr
- 14707 Wooferton Dr
