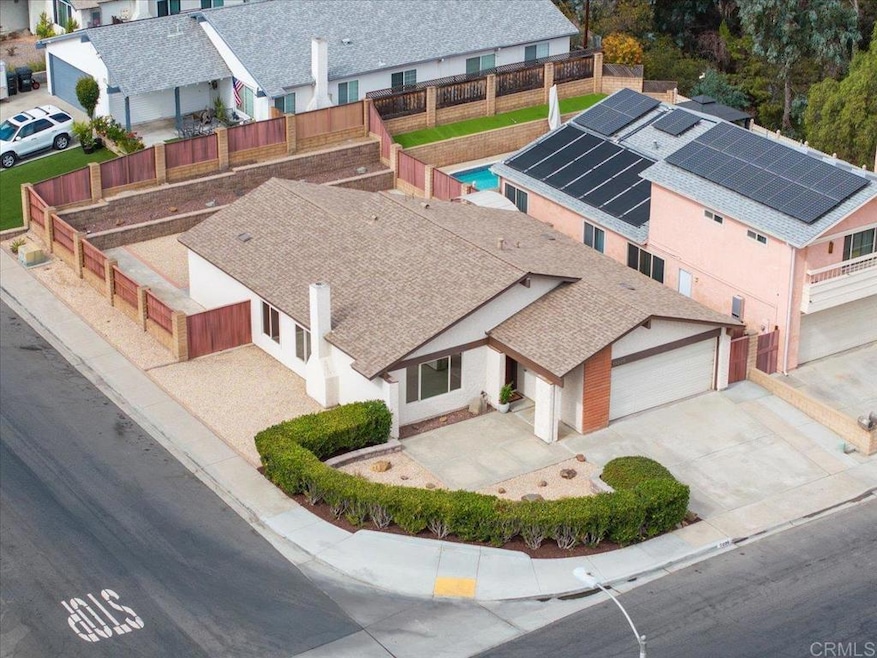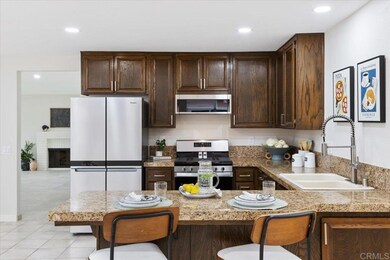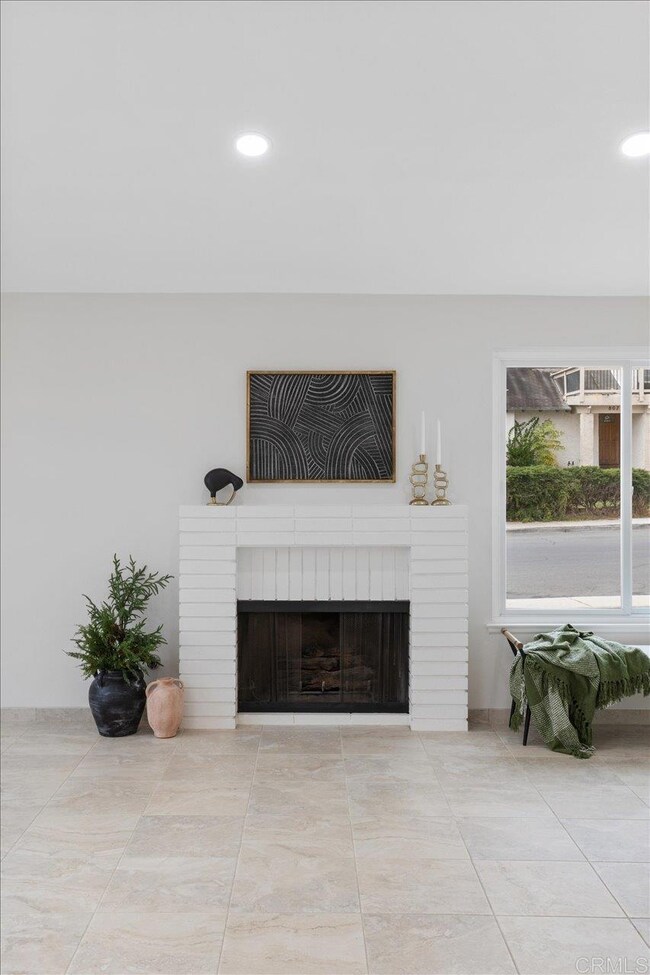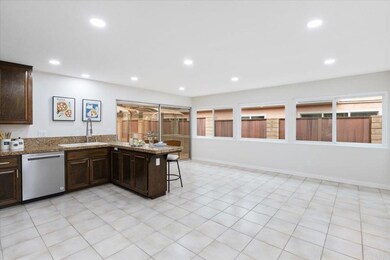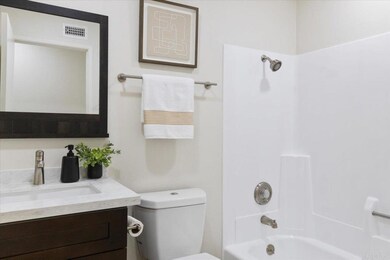
11038 Blythe Rd San Diego, CA 92126
Mira Mesa NeighborhoodHighlights
- Primary Bedroom Suite
- Open Floorplan
- Main Floor Bedroom
- Sandburg Elementary School Rated A
- Traditional Architecture
- 5-minute walk to Sandburg Neighborhood Park
About This Home
As of November 2024This beautiful home tucked away in a wonderful, highly sought-after, quiet neighborhood in the heart of Mira Mesa has it all. Set on a large corner lot the home greets you with the front yard landscaped with easy care in mind, plenty of room for extra vehicles, and a wide side gate for easy access to the backyard. Inside, the open living space with high ceiling, abundant natural light, fresh paint, recessed LED lighting, gorgeous tile flooring, and a cozy gas fireplace provides an inviting and relaxed ambiance perfect for casual, comfortable living. The fully equipped kitchen boasts ample cabinet space, brand new stainless steel appliances, tasteful fixtures, and spacious adjoining space flooded with natural light from windows and a 10-foot sliding glass door leading out to a fantastic backyard - a perfect place to entertain and enjoy the outdoor living and California sunshine. The primary bedroom is a comfortable and spacious sanctuary with an updated en-suite bath. Two other bedrooms share a full bath and feature plush new carpet, large windows, plenty of closet space, and recessed lighting. This home has been well maintained and thoughtfully updated with fresh paint, new carpeting, new light switches and electrical outlets, all new interior door hardware, and even brand new epoxy flooring in the finished two car garage. Located within easy reach of all the conveniences Mira Mesa has to offer, this property is a rare find, and an opportunity not to be missed. Don't hesitate to make this fantastic home your own!
Last Agent to Sell the Property
LPT Realty Brokerage Email: tjbdiego@gmail.com License #01987431 Listed on: 10/29/2024

Home Details
Home Type
- Single Family
Est. Annual Taxes
- $2,775
Year Built
- Built in 1977
Lot Details
- 5,300 Sq Ft Lot
- Wood Fence
- Corner Lot
- Density is up to 1 Unit/Acre
- Property is zoned R-1:SINGLE FAM-RES
Parking
- 2 Car Attached Garage
- Parking Available
- Single Garage Door
- Driveway
Home Design
- Traditional Architecture
- Turnkey
- Stucco
Interior Spaces
- 1,405 Sq Ft Home
- 1-Story Property
- Open Floorplan
- Built-In Features
- Recessed Lighting
- Sliding Doors
- Family Room Off Kitchen
- Living Room with Fireplace
- Home Office
- Bonus Room
- Neighborhood Views
Kitchen
- Open to Family Room
- Gas Range
- Range Hood
- Microwave
- Dishwasher
- Disposal
Flooring
- Carpet
- Tile
Bedrooms and Bathrooms
- 3 Bedrooms | 4 Main Level Bedrooms
- Primary Bedroom Suite
- 2 Full Bathrooms
- Quartz Bathroom Countertops
- Bathtub with Shower
- Walk-in Shower
- Exhaust Fan In Bathroom
Laundry
- Laundry Room
- Laundry in Garage
Accessible Home Design
- Halls are 36 inches wide or more
- Doors swing in
Outdoor Features
- Exterior Lighting
- Rain Gutters
Location
- Suburban Location
Schools
- Sandburg Elementary School
- Challenger Middle School
- Mira Mesa High School
Utilities
- Central Heating and Cooling System
- Heating System Uses Natural Gas
- Gas Water Heater
Community Details
- No Home Owners Association
Listing and Financial Details
- Tax Tract Number 472001
- Assessor Parcel Number 3093003500
Ownership History
Purchase Details
Home Financials for this Owner
Home Financials are based on the most recent Mortgage that was taken out on this home.Purchase Details
Purchase Details
Similar Homes in San Diego, CA
Home Values in the Area
Average Home Value in this Area
Purchase History
| Date | Type | Sale Price | Title Company |
|---|---|---|---|
| Grant Deed | $1,185,000 | Lawyers Title | |
| Grant Deed | $1,185,000 | Lawyers Title | |
| Interfamily Deed Transfer | -- | None Available | |
| Interfamily Deed Transfer | -- | None Available | |
| Deed | $119,500 | -- |
Mortgage History
| Date | Status | Loan Amount | Loan Type |
|---|---|---|---|
| Open | $948,000 | New Conventional | |
| Closed | $948,000 | New Conventional |
Property History
| Date | Event | Price | Change | Sq Ft Price |
|---|---|---|---|---|
| 11/21/2024 11/21/24 | Sold | $1,185,000 | +7.7% | $843 / Sq Ft |
| 11/01/2024 11/01/24 | Pending | -- | -- | -- |
| 10/29/2024 10/29/24 | For Sale | $1,099,900 | -- | $783 / Sq Ft |
Tax History Compared to Growth
Tax History
| Year | Tax Paid | Tax Assessment Tax Assessment Total Assessment is a certain percentage of the fair market value that is determined by local assessors to be the total taxable value of land and additions on the property. | Land | Improvement |
|---|---|---|---|---|
| 2024 | $2,775 | $228,693 | $76,402 | $152,291 |
| 2023 | $2,711 | $224,209 | $74,904 | $149,305 |
| 2022 | $2,637 | $219,814 | $73,436 | $146,378 |
| 2021 | $2,617 | $215,505 | $71,997 | $143,508 |
| 2020 | $2,584 | $213,296 | $71,259 | $142,037 |
| 2019 | $2,537 | $209,114 | $69,862 | $139,252 |
| 2018 | $2,372 | $205,015 | $68,493 | $136,522 |
| 2017 | $2,311 | $200,996 | $67,150 | $133,846 |
| 2016 | $2,271 | $197,056 | $65,834 | $131,222 |
| 2015 | $2,237 | $194,097 | $64,846 | $129,251 |
| 2014 | $2,201 | $190,296 | $63,576 | $126,720 |
Agents Affiliated with this Home
-
Tim Barker

Seller's Agent in 2024
Tim Barker
LPT Realty
(619) 279-0583
3 in this area
124 Total Sales
-
J.K. Pillai

Buyer's Agent in 2024
J.K. Pillai
Allison James Estates & Homes
(619) 549-0911
7 in this area
79 Total Sales
Map
Source: California Regional Multiple Listing Service (CRMLS)
MLS Number: NDP2409585
APN: 309-300-35
- 8241 Elston Place
- 11096 Virgo Place
- 11214 Calle Jalapa
- 10855 Camino Ruiz Unit 48
- 7742 Parma Ln
- 8503 Summerdale Rd Unit 375
- 10805 Camino Ruiz Unit 40
- 10845 Camino Ruiz Unit 72
- 8358 New Salem St Unit 28
- 8468 Calle Morelos
- 8470 Westmore Rd Unit 389
- 8520 Summerdale Rd Unit 51
- 11187 Tyrolean Way
- 11313 Zapata Ave Unit 6
- 8479 Westmore Rd Unit 55
- 8476 New Salem St Unit 77
- 8574 Summerdale Rd Unit 148
- 11179 Kelowna Rd Unit 18
- 10845 Sandy Hook Rd
- 8580 New Salem St Unit 7
