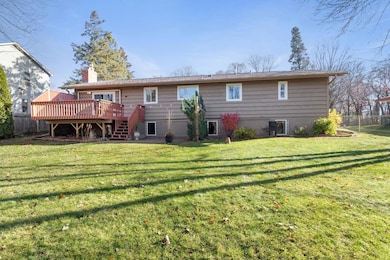
11038 Buchanan Rd NE Minneapolis, MN 55434
Highlights
- Home fronts a pond
- 24,394 Sq Ft lot
- No HOA
- Blaine Senior High School Rated A-
- Deck
- Game Room
About This Home
As of December 2024This home is as clean as they come! Updated exterior, windows, roof and gutters. Heated attached garage. So many quality features, including a beautifully remodeled kitchen with quality cabinetry, granite counters and top of the line appliances. New LPV flooring on the main level. The bathroom has also been remodeled. The main level family room has a gas fireplace with custom oak mantle. There are patio doors to the nicely sized deck that overlooks the spectacular backyard! There are 3 nicely sized bedrooms on the main floor + a bedroom & office on the lower level. The lower level amusement room is spacious and comfortable! There is an abundance of storage space in this home.Situated on a quiet street with a rural feel, yet so close to all conveniences. The yard is meticulously maintained. Fully fenced backyard with nicely sized stamped concrete patio, fire pit and a scenic pond in the back. This home is truly a rare find!
Home Details
Home Type
- Single Family
Est. Annual Taxes
- $3,527
Year Built
- Built in 1971
Lot Details
- 0.56 Acre Lot
- Lot Dimensions are 200x102x182x100
- Home fronts a pond
- Privacy Fence
- Chain Link Fence
Parking
- 2 Car Attached Garage
- Heated Garage
- Insulated Garage
- Garage Door Opener
Interior Spaces
- 1-Story Property
- Family Room
- Living Room with Fireplace
- Dining Room
- Home Office
- Game Room
Kitchen
- Range
- Microwave
- Dishwasher
- The kitchen features windows
Bedrooms and Bathrooms
- 4 Bedrooms
Laundry
- Dryer
- Washer
Finished Basement
- Basement Fills Entire Space Under The House
- Basement Window Egress
Outdoor Features
- Deck
- Patio
Utilities
- Forced Air Heating and Cooling System
- Private Water Source
- Well
- Septic System
Community Details
- No Home Owners Association
Listing and Financial Details
- Assessor Parcel Number 173123340003
Ownership History
Purchase Details
Home Financials for this Owner
Home Financials are based on the most recent Mortgage that was taken out on this home.Purchase Details
Home Financials for this Owner
Home Financials are based on the most recent Mortgage that was taken out on this home.Purchase Details
Similar Homes in Minneapolis, MN
Home Values in the Area
Average Home Value in this Area
Purchase History
| Date | Type | Sale Price | Title Company |
|---|---|---|---|
| Deed | $372,000 | -- | |
| Warranty Deed | $242,000 | -- | |
| Warranty Deed | $125,000 | -- |
Mortgage History
| Date | Status | Loan Amount | Loan Type |
|---|---|---|---|
| Open | $327,000 | New Conventional | |
| Previous Owner | $140,000 | New Conventional | |
| Previous Owner | $50,000 | Credit Line Revolving | |
| Previous Owner | $34,000 | Credit Line Revolving | |
| Previous Owner | $155,000 | New Conventional |
Property History
| Date | Event | Price | Change | Sq Ft Price |
|---|---|---|---|---|
| 12/23/2024 12/23/24 | Sold | $372,000 | 0.0% | $154 / Sq Ft |
| 12/13/2024 12/13/24 | Pending | -- | -- | -- |
| 11/27/2024 11/27/24 | Off Market | $372,000 | -- | -- |
| 11/21/2024 11/21/24 | For Sale | $365,000 | -- | $151 / Sq Ft |
Tax History Compared to Growth
Agents Affiliated with this Home
-
Lisa Hathy

Seller's Agent in 2024
Lisa Hathy
Edina Realty, Inc.
(612) 250-1091
3 in this area
59 Total Sales
-
Blia Xiong

Buyer's Agent in 2024
Blia Xiong
Partners Realty Inc.
(612) 226-2685
3 in this area
32 Total Sales
Map
Source: NorthstarMLS
MLS Number: 6630728
APN: 17-31-23-34-0003
- 10946 Johnson St NE
- 1034 111th Ave NE
- 1060 109th Ct NE
- 11122 Aberdeen St NE Unit C
- 11306 Johnson St NE
- 11110 Polk St NE
- 1471 111th Dr NE Unit B
- 10783 Tyler Ct NE
- 10809 Tyler Ct NE
- 11206 Baltimore St NE Unit A
- 961 113th Ave NE
- 11145 Baltimore St NE Unit J
- 11294 Tyler St NE
- 11330 Davenport Cir NE Unit F
- 11429 Pierce St NE
- 714 114th Ct NE
- 11061 Quincy Blvd NE
- 11001 Quincy Blvd NE
- 10753 Able St NE
- 752 109th Ave NE






