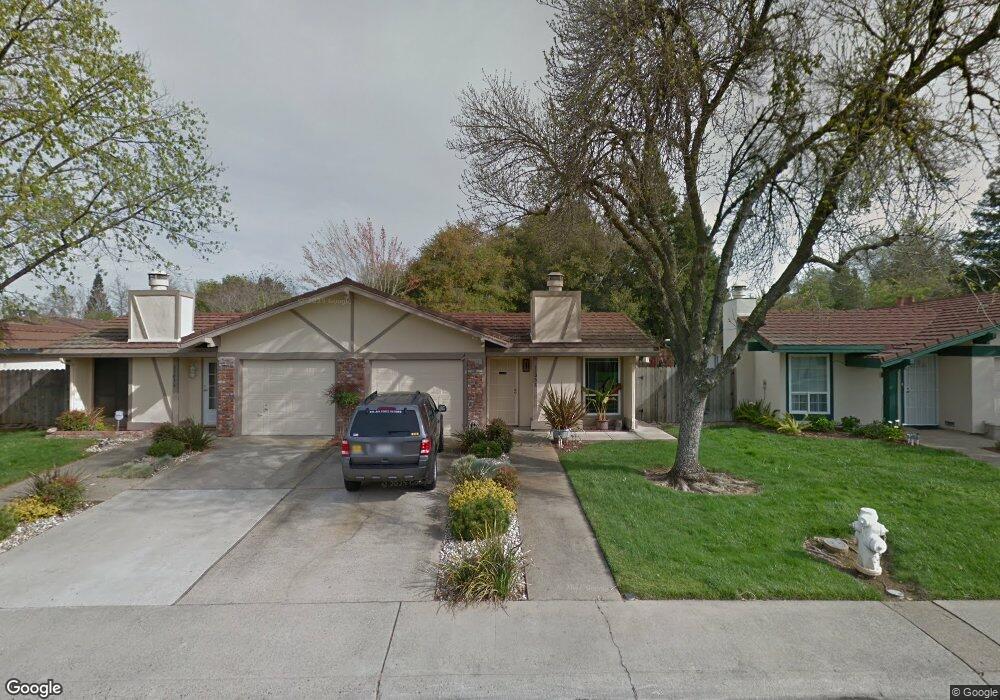11038 Cobblestone Dr Rancho Cordova, CA 95670
Walnut Wood NeighborhoodEstimated Value: $339,177 - $362,000
3
Beds
2
Baths
1,217
Sq Ft
$290/Sq Ft
Est. Value
About This Home
This home is located at 11038 Cobblestone Dr, Rancho Cordova, CA 95670 and is currently estimated at $353,044, approximately $290 per square foot. 11038 Cobblestone Dr is a home located in Sacramento County with nearby schools including Williamson Elementary School, W.E. Mitchell Middle School, and Cordova High School.
Ownership History
Date
Name
Owned For
Owner Type
Purchase Details
Closed on
Oct 3, 2017
Sold by
Schrutz David John and Schrutz Nancy Ching
Bought by
Schrutz David John and Schrutz Nancy Ching
Current Estimated Value
Purchase Details
Closed on
Mar 24, 2004
Sold by
Schrutz David J and Schrutz Nancy C
Bought by
Schrutz David J and Schrutz Nancy C
Home Financials for this Owner
Home Financials are based on the most recent Mortgage that was taken out on this home.
Original Mortgage
$74,000
Outstanding Balance
$36,700
Interest Rate
6.55%
Mortgage Type
Purchase Money Mortgage
Estimated Equity
$316,344
Purchase Details
Closed on
Jan 16, 2004
Sold by
Va
Bought by
Schrutz David J and Schrutz Nancy C
Home Financials for this Owner
Home Financials are based on the most recent Mortgage that was taken out on this home.
Original Mortgage
$74,000
Interest Rate
6.55%
Mortgage Type
Purchase Money Mortgage
Create a Home Valuation Report for This Property
The Home Valuation Report is an in-depth analysis detailing your home's value as well as a comparison with similar homes in the area
Home Values in the Area
Average Home Value in this Area
Purchase History
| Date | Buyer | Sale Price | Title Company |
|---|---|---|---|
| Schrutz David John | -- | None Available | |
| Schrutz David John | -- | None Available | |
| Schrutz David J | -- | North American Title Co | |
| Schrutz David J | -- | North American Title Co |
Source: Public Records
Mortgage History
| Date | Status | Borrower | Loan Amount |
|---|---|---|---|
| Open | Schrutz David J | $74,000 | |
| Previous Owner | Schrutz David J | $74,000 |
Source: Public Records
Tax History Compared to Growth
Tax History
| Year | Tax Paid | Tax Assessment Tax Assessment Total Assessment is a certain percentage of the fair market value that is determined by local assessors to be the total taxable value of land and additions on the property. | Land | Improvement |
|---|---|---|---|---|
| 2025 | $1,621 | $142,139 | $30,444 | $111,695 |
| 2024 | $1,621 | $139,353 | $29,848 | $109,505 |
| 2023 | $1,588 | $136,621 | $29,263 | $107,358 |
| 2022 | $1,566 | $133,943 | $28,690 | $105,253 |
| 2021 | $2,780 | $131,318 | $28,128 | $103,190 |
| 2020 | $2,320 | $129,972 | $27,840 | $102,132 |
| 2019 | $2,401 | $127,425 | $27,295 | $100,130 |
| 2018 | $1,458 | $124,927 | $26,760 | $98,167 |
| 2017 | $1,420 | $122,479 | $26,236 | $96,243 |
| 2016 | $1,392 | $120,078 | $25,722 | $94,356 |
| 2015 | $1,321 | $118,275 | $25,336 | $92,939 |
| 2014 | $1,405 | $115,959 | $24,840 | $91,119 |
Source: Public Records
Map
Nearby Homes
- 2022 Zinfandel Dr Unit 76
- 11085 Autumnwind Ln
- 2352 Bridlewood Dr
- 376 Spreading Oak Ln
- 367 Ravine Cir
- 259 Rocky Hills Ln
- 366 Ravine Cir
- 270 Heritage Glen Ln
- 143 Gumtree Dr
- 328 Sierra Vista Dr
- 106 Wilderness Rd
- 472 Oleander View Way
- 2204 Athens River Ct
- 2200 Kimwood Ln
- 2201 Zinfandel Dr
- 2255 El Manto Dr
- 2216 Broad River Ct
- 11100 Trinity River Dr
- 1912 Benita Dr Unit 1
- 10881 Coloma Rd Unit 1
- 11034 Cobblestone Dr Unit 46
- 11062 Cobblestone Dr Unit 60
- 11036 Cobblestone Dr
- 11044 Cobblestone Dr Unit 51
- 11054 Cobblestone Dr Unit 56
- 11060 Cobblestone Dr
- 11040 Cobblestone Dr Unit 49
- 11042 Cobblestone Dr Unit 50
- 11026 Cobblestone Dr
- 11052 Cobblestone Dr Unit 55
- 11032 Cobblestone Dr
- 11046 Cobblestone Dr Unit 52
- 11048 Cobblestone Dr
- 11030 Cobblestone Dr
- 11050 Cobblestone Dr Unit 54
- 11024 Cobblestone Dr
- 11028 Cobblestone Dr Unit 43
- 11056 Cobblestone Dr
- 2363 Cobbleoak Ct
- 11051 Cobblestone Dr
