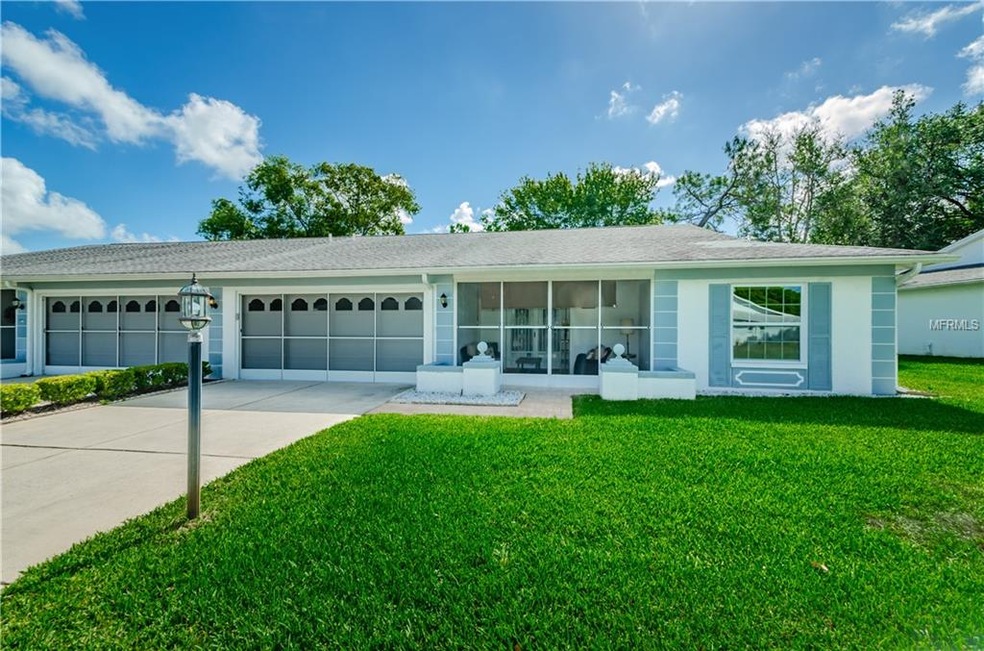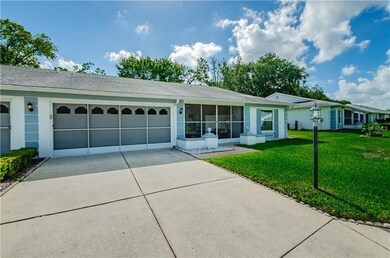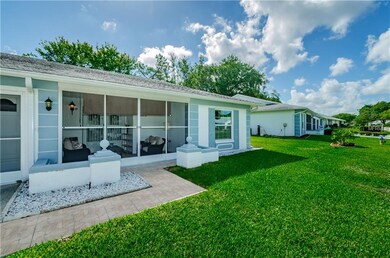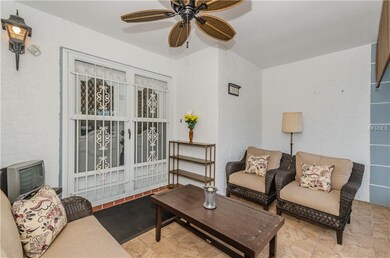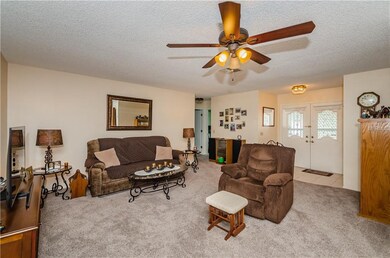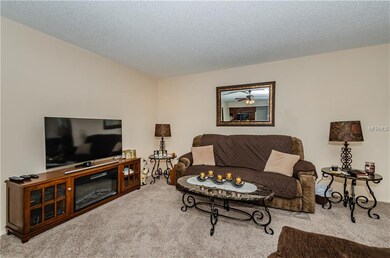
11038 Linkside Dr Unit 30 Port Richey, FL 34668
Timber Oaks NeighborhoodEstimated Value: $221,000 - $239,000
Highlights
- Fitness Center
- Clubhouse
- Stone Countertops
- Senior Community
- Great Room
- Community Pool
About This Home
As of June 2019Beautiful All Updated Condo...This 2 bedroom 2 Bath 2 car garage Plus Office...Has a Great room Plan. Entrance to Front porch area is Tiled and then through the Double- door entry to the Open Floor Plan. Eat-in Kichen with Breakfast Bar and Newer Appliances. All Newer carpet thru -out home. Large Master suite and second bedroom. Large office with 2 sets of French doors. Even Garage floor has new flooring. Timber Oaks is a 55+ Lively community with lovely remodeled Club House. HOA covers Pools, and hot tub, fitness center billiard room and Library,sewing computer & card rooms, shuffle board & Bocce courts. Timber Oaks provides Scheduled trips to shopping, and weekly bus service for residents. Come see this Condo today!
Last Agent to Sell the Property
CENTURY 21 PALM REALTY License #3162447 Listed on: 05/03/2019

Property Details
Home Type
- Condominium
Est. Annual Taxes
- $852
Year Built
- Built in 1984
Lot Details
- North Facing Home
- Condo Land Included
HOA Fees
- $47 Monthly HOA Fees
Parking
- 2 Car Attached Garage
Home Design
- Planned Development
- Slab Foundation
- Shingle Roof
- Block Exterior
Interior Spaces
- 1,646 Sq Ft Home
- 1-Story Property
- Ceiling Fan
- Great Room
- Family Room Off Kitchen
- Combination Dining and Living Room
Kitchen
- Range with Range Hood
- Dishwasher
- Stone Countertops
- Disposal
Flooring
- Carpet
- Ceramic Tile
Bedrooms and Bathrooms
- 2 Bedrooms
- Walk-In Closet
- 2 Full Bathrooms
Laundry
- Dryer
- Washer
Outdoor Features
- Screened Patio
- Front Porch
Utilities
- Central Heating and Cooling System
- Cable TV Available
Listing and Financial Details
- Down Payment Assistance Available
- Homestead Exemption
- Visit Down Payment Resource Website
- Tax Lot 30
- Assessor Parcel Number 11-25-16-001A-00000-0300
Community Details
Overview
- Senior Community
- Association fees include cable TV, common area taxes, community pool, escrow reserves fund, insurance, maintenance structure, ground maintenance, pest control, trash
- Timber Oaks Association, Phone Number (813) 433-2000
- Linkside Village Condo 01 Subdivision
- Association Owns Recreation Facilities
- The community has rules related to deed restrictions
- Rental Restrictions
Amenities
- Clubhouse
Recreation
- Tennis Courts
- Fitness Center
- Community Pool
Pet Policy
- No Pets Allowed
Ownership History
Purchase Details
Home Financials for this Owner
Home Financials are based on the most recent Mortgage that was taken out on this home.Purchase Details
Purchase Details
Purchase Details
Similar Homes in Port Richey, FL
Home Values in the Area
Average Home Value in this Area
Purchase History
| Date | Buyer | Sale Price | Title Company |
|---|---|---|---|
| Gardner Raymond E | $137,000 | Attorney | |
| Baker Patricia Diane | $37,500 | Keystone Title Agency Inc | |
| Baker Patricia Diane | $37,500 | Keystone Title Agency Inc | |
| Lynn Langford & W Kay Lewis Revocable Li | -- | Attorney | |
| Ott Mary I | $81,500 | -- |
Property History
| Date | Event | Price | Change | Sq Ft Price |
|---|---|---|---|---|
| 06/24/2019 06/24/19 | Sold | $137,000 | -8.6% | $83 / Sq Ft |
| 05/11/2019 05/11/19 | Pending | -- | -- | -- |
| 05/02/2019 05/02/19 | For Sale | $149,900 | -- | $91 / Sq Ft |
Tax History Compared to Growth
Tax History
| Year | Tax Paid | Tax Assessment Tax Assessment Total Assessment is a certain percentage of the fair market value that is determined by local assessors to be the total taxable value of land and additions on the property. | Land | Improvement |
|---|---|---|---|---|
| 2024 | $1,576 | $116,620 | -- | -- |
| 2023 | $1,512 | $113,230 | $0 | $0 |
| 2022 | $1,357 | $109,940 | $0 | $0 |
| 2021 | $1,323 | $106,740 | $6,000 | $100,740 |
| 2020 | $1,298 | $105,274 | $6,000 | $99,274 |
| 2019 | $927 | $81,740 | $0 | $0 |
| 2018 | $852 | $80,224 | $0 | $0 |
| 2017 | $842 | $78,574 | $6,000 | $72,574 |
| 2016 | $659 | $62,310 | $0 | $0 |
| 2015 | $608 | $61,877 | $0 | $0 |
| 2014 | $588 | $64,879 | $6,000 | $58,879 |
Agents Affiliated with this Home
-
Deborah Roy

Seller's Agent in 2019
Deborah Roy
CENTURY 21 PALM REALTY
(727) 612-8757
2 in this area
140 Total Sales
-
Diane Noto

Seller Co-Listing Agent in 2019
Diane Noto
DALTON WADE INC
(727) 364-1337
1 in this area
35 Total Sales
Map
Source: Stellar MLS
MLS Number: W7812132
APN: 11-25-16-001A-00000-0300
- 11030 Linkside Dr
- 11121 Linkside Dr Unit 11121
- 11141 Sandtrap Dr Unit 16
- 8305 Palencia Dr
- 11130 Carriage Hill Dr Unit 1
- 8518 Huntsman Ln
- 11231 Dollar Lake Dr Unit 1
- 11231 Dollar Lake Dr Unit 6
- 8531 Woodcrest Dr
- 11140 Carriage Hill Dr Unit 3
- 11010 Salt Tree Dr
- 11241 Dollar Lake Dr Unit 5
- 11135 Carriage Hill Dr Unit 5
- 11122 Pembridge Ct Unit 2
- 11001 Peppertree Ln
- 10911 Hachita Dr
- 11204 Pembridge Ct Unit 5
- 10819 Los Santos Dr
- 11305 Brown Bear Ln
- 11203 Pembridge Ct Unit 1
- 11038 Linkside Dr
- 11038 Linkside Dr Unit 30
- 11040 Linkside Dr
- 11100 Linkside Dr
- 11100 Linkside Dr Unit 28
- 11028 Linkside Dr Unit 32
- 11028 Linkside Dr
- 11039 Linkside Dr Unit 2
- 11039 Linkside Dr
- 11041 Linkside Dr Unit 51
- 11041 Linkside Dr
- 11102 Linkside Dr Unit 27
- 11101 Linkside Dr Unit 50
- 8425 Pebble Dr
- 11103 Water Oak Dr
- 11020 Linkside Dr Unit 11020
- 11020 Linkside Dr
- 11020 Linkside Dr Unit 1
- 11041 Water Oak Dr
- 11103 Linkside Dr Unit 1
