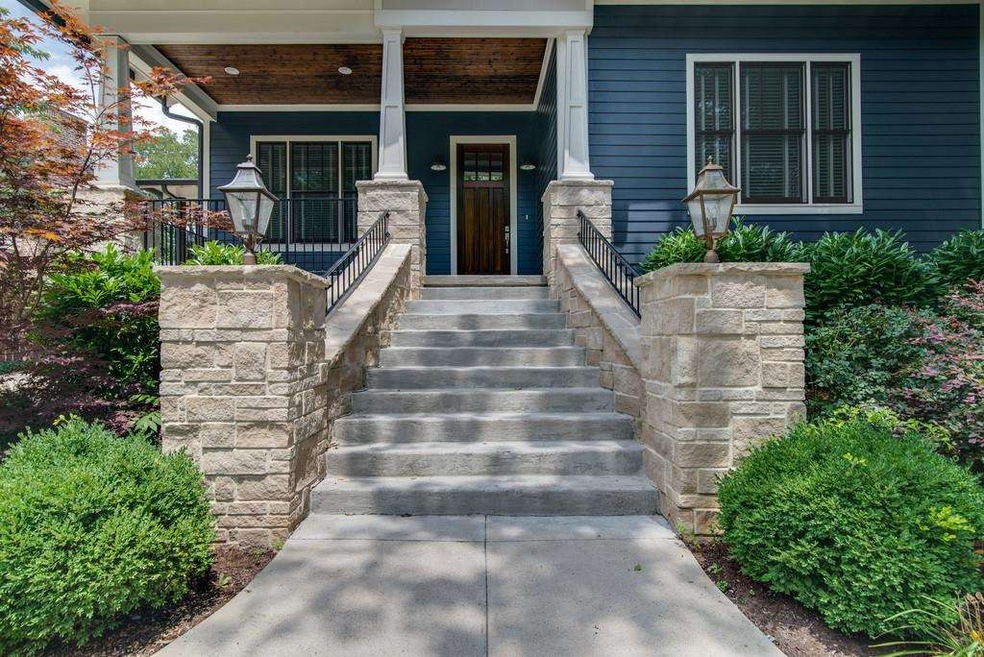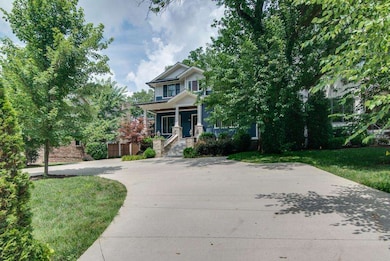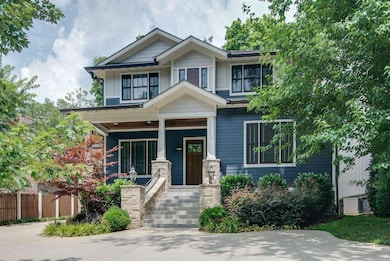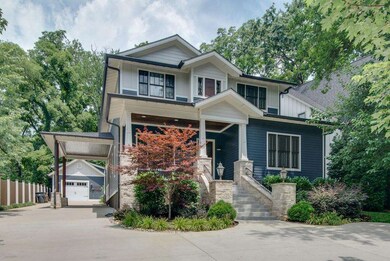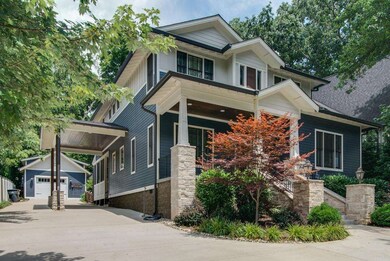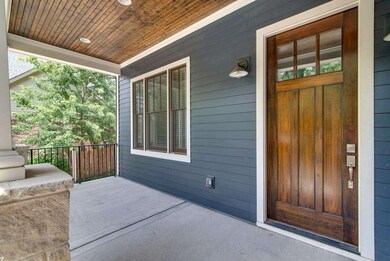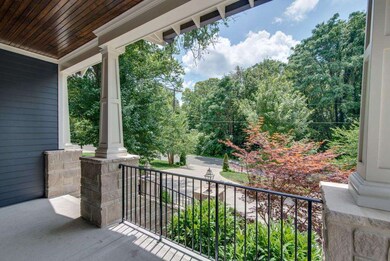
1104 Acklen Ave Nashville, TN 37203
12 South NeighborhoodHighlights
- Victorian Architecture
- Cooling Available
- Central Heating
- Porch
- Tile Flooring
- Wood Siding
About This Home
As of February 2025Pre - Sale --for Comp purposes. Nicely updated. A Classic. Kitchen w/ granite and stainless steel app. Fenced yard. Large front porch. Huge Main Level Master BR. Very charming home. Walk to 12 South shopping and restaurants!
Last Agent to Sell the Property
Parks Compass Brokerage Phone: 6157147183 License #255082 Listed on: 03/17/2014

Last Buyer's Agent
Jenkins Hardin
Home Details
Home Type
- Single Family
Est. Annual Taxes
- $4,123
Year Built
- Built in 1930
Lot Details
- 7,405 Sq Ft Lot
- Lot Dimensions are 50 x 150
- Back Yard Fenced
Parking
- Driveway
Home Design
- Victorian Architecture
- Wood Siding
Interior Spaces
- 3,777 Sq Ft Home
- Property has 3 Levels
- Crawl Space
Flooring
- Carpet
- Tile
Bedrooms and Bathrooms
- 3 Bedrooms | 1 Main Level Bedroom
Outdoor Features
- Porch
Schools
- Julia Green Elementary School
- John Trotwood Moore Middle School
- Hillsboro Comp High School
Utilities
- Cooling Available
- Central Heating
- Heating System Uses Natural Gas
Community Details
- Waverly/Belmont Subdivision
Listing and Financial Details
- Assessor Parcel Number 10509018300
Ownership History
Purchase Details
Home Financials for this Owner
Home Financials are based on the most recent Mortgage that was taken out on this home.Purchase Details
Home Financials for this Owner
Home Financials are based on the most recent Mortgage that was taken out on this home.Purchase Details
Home Financials for this Owner
Home Financials are based on the most recent Mortgage that was taken out on this home.Purchase Details
Home Financials for this Owner
Home Financials are based on the most recent Mortgage that was taken out on this home.Similar Homes in Nashville, TN
Home Values in the Area
Average Home Value in this Area
Purchase History
| Date | Type | Sale Price | Title Company |
|---|---|---|---|
| Warranty Deed | $885,000 | Bankers Title & Escrow | |
| Warranty Deed | $487,500 | Bankers Title | |
| Warranty Deed | $365,000 | Rudy Title & Escrow | |
| Warranty Deed | $160,000 | Rudy Title & Escrow Llc |
Mortgage History
| Date | Status | Loan Amount | Loan Type |
|---|---|---|---|
| Open | $663,750 | New Conventional | |
| Previous Owner | $358,570 | VA | |
| Previous Owner | $398,850 | Stand Alone Refi Refinance Of Original Loan | |
| Previous Owner | $412,500 | VA | |
| Previous Owner | $35,000 | No Value Available | |
| Previous Owner | $290,000 | No Value Available | |
| Previous Owner | $292,000 | Unknown | |
| Previous Owner | $20,000 | No Value Available | |
| Previous Owner | $260,000 | Construction | |
| Previous Owner | $20,000 | No Value Available |
Property History
| Date | Event | Price | Change | Sq Ft Price |
|---|---|---|---|---|
| 07/05/2025 07/05/25 | Price Changed | $1,900 | -9.5% | -- |
| 06/20/2025 06/20/25 | For Rent | $2,100 | 0.0% | -- |
| 05/05/2025 05/05/25 | Off Market | $2,100 | -- | -- |
| 04/23/2025 04/23/25 | For Rent | $2,100 | 0.0% | -- |
| 03/23/2025 03/23/25 | Off Market | $2,100 | -- | -- |
| 03/14/2025 03/14/25 | For Rent | $2,100 | 0.0% | -- |
| 02/18/2025 02/18/25 | Sold | $885,000 | -0.4% | $349 / Sq Ft |
| 01/18/2025 01/18/25 | Pending | -- | -- | -- |
| 01/16/2025 01/16/25 | For Sale | $889,000 | +82.4% | $351 / Sq Ft |
| 10/04/2016 10/04/16 | Off Market | $487,500 | -- | -- |
| 09/13/2016 09/13/16 | Price Changed | $776,000 | -1.8% | $205 / Sq Ft |
| 08/14/2016 08/14/16 | For Sale | $789,900 | +62.0% | $209 / Sq Ft |
| 04/30/2014 04/30/14 | Sold | $487,500 | -- | $129 / Sq Ft |
Tax History Compared to Growth
Tax History
| Year | Tax Paid | Tax Assessment Tax Assessment Total Assessment is a certain percentage of the fair market value that is determined by local assessors to be the total taxable value of land and additions on the property. | Land | Improvement |
|---|---|---|---|---|
| 2024 | $5,158 | $158,500 | $65,000 | $93,500 |
| 2023 | $5,158 | $158,500 | $65,000 | $93,500 |
| 2022 | $5,158 | $158,500 | $65,000 | $93,500 |
| 2021 | $5,211 | $158,500 | $65,000 | $93,500 |
| 2020 | $5,255 | $124,500 | $52,000 | $72,500 |
| 2019 | $3,928 | $124,500 | $52,000 | $72,500 |
| 2018 | $3,928 | $124,500 | $52,000 | $72,500 |
| 2017 | $3,928 | $124,500 | $52,000 | $72,500 |
| 2016 | $4,123 | $91,300 | $35,000 | $56,300 |
| 2015 | $4,123 | $91,300 | $35,000 | $56,300 |
| 2014 | $4,123 | $91,300 | $35,000 | $56,300 |
Agents Affiliated with this Home
-
Theo Antoniadis

Seller's Agent in 2025
Theo Antoniadis
Pilkerton Realtors
(615) 838-5701
15 in this area
104 Total Sales
-
Brett Sheriff

Seller Co-Listing Agent in 2025
Brett Sheriff
Pilkerton Realtors
(615) 349-6266
18 in this area
103 Total Sales
-
Denise Lynch

Buyer's Agent in 2025
Denise Lynch
eXp Realty
(845) 323-1808
1 in this area
77 Total Sales
-
Mary Beth Thomas

Seller's Agent in 2014
Mary Beth Thomas
Parks Compass
(615) 714-7183
3 in this area
118 Total Sales
-
J
Buyer's Agent in 2014
Jenkins Hardin
Map
Source: Realtracs
MLS Number: 1594610
APN: 105-09-0-183
- 1900 12th Ave S Unit 420
- 1900 12th Ave S Unit 311
- 1900 12th Ave S Unit 502
- 1900 12th Ave S Unit 406
- 1900 12th Ave S Unit 404
- 1900 12th Ave S Unit 415
- 1112 W Grove Ave
- 1114 W Grove Ave Unit 5
- 1010 Acklen Ave
- 1033 Wedgewood Ave Unit 4
- 1002A Caldwell Ave
- 1106 Wade Ave Unit 5
- 920 Wedgewood Ave
- 1439 11th Ave S
- 915 Wedgewood Ave
- 1304 Wedgewood Ave
- 1435 11th Ave S
- 1107 Argyle Ave
- 906 Acklen Ave
- 2108 12th Ave S
