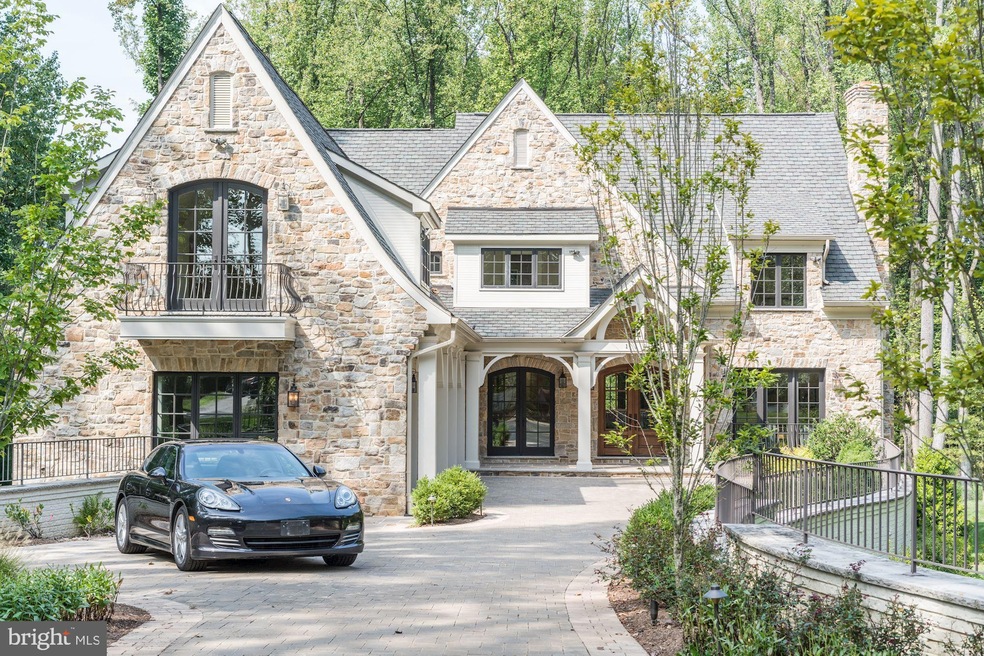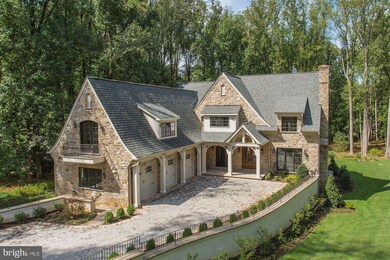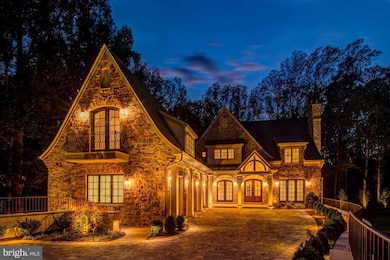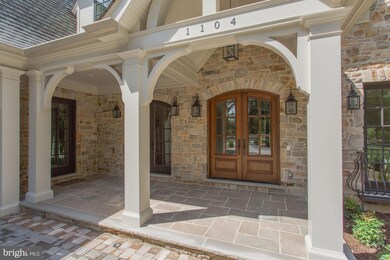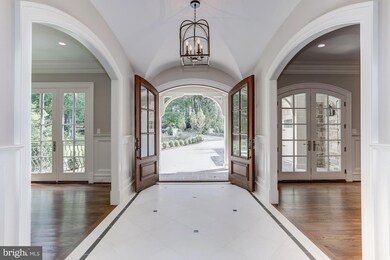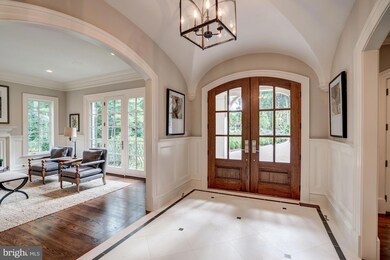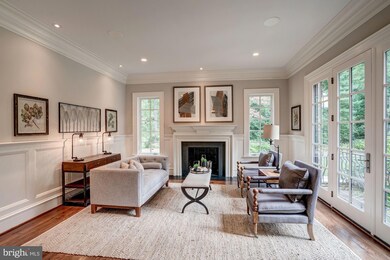
1104 Alvord Ct McLean, VA 22102
Greenway Heights NeighborhoodEstimated Value: $3,449,000 - $4,903,000
Highlights
- Newly Remodeled
- Eat-In Gourmet Kitchen
- Colonial Architecture
- Spring Hill Elementary School Rated A
- Open Floorplan
- Deck
About This Home
As of December 2019Spectacular New Home with 5 BR, 6 BA, & 3 HB built by Master Builder SOLITAIRE HOMES, located on 1.1 glorious acres in Springhaven Estates just minutes to Tysons. Impeccable attention to detail & highest quality finishes throughout the home include artisan woodwork, hardwood and natural stone floors, marble tile and top-of-the line appliances. Residential luxury hydraulic estate cab ELEVATOR to all 3 levels. Gourmet Kitchen with custom SubZero Refrigerator & Freezer & Wolf 6 Burner Range. Butler's pantry with separate sink and dishwasher. Main Level bespoke library with ensuite full bath. Owner's Bedroom Retreat features Fireplace with marble surround & 2 oversized walk-in closets and luxurious Bathroom with signature free-standing tub. The walk-out Lower level includes a secure wine cellar with SubZero wine towers, wet bar area, media room exercise room and an additional Bedroom and Full Bathroom. Expansive Main Level deck and ground level patio area offer abundant outdoor entertainment options. The home backs to trees and the extensive landscape packaged include lighting and irrigation systems. Easy access to major business, travel and entertainment hubs of Tysons, Reston and Dulles airport.
Last Agent to Sell the Property
Keller Williams Realty License #0225066466 Listed on: 09/13/2019

Home Details
Home Type
- Single Family
Est. Annual Taxes
- $23,939
Year Built
- Built in 2016 | Newly Remodeled
Lot Details
- 1.1 Acre Lot
- Sprinkler System
- Property is zoned 110
Parking
- 3 Car Attached Garage
- Side Facing Garage
- Garage Door Opener
Home Design
- Colonial Architecture
- Brick Exterior Construction
- Shingle Roof
- Stone Siding
Interior Spaces
- Property has 3 Levels
- Elevator
- Open Floorplan
- Wet Bar
- Chair Railings
- Crown Molding
- Tray Ceiling
- Vaulted Ceiling
- Recessed Lighting
- 4 Fireplaces
- Wood Burning Fireplace
- Fireplace Mantel
- French Doors
- Mud Room
- Entrance Foyer
- Family Room Off Kitchen
- Living Room
- Dining Room
- Den
- Game Room
- Utility Room
- Home Gym
- Attic
Kitchen
- Eat-In Gourmet Kitchen
- Breakfast Area or Nook
- Butlers Pantry
- Six Burner Stove
- Cooktop with Range Hood
- Microwave
- Freezer
- Ice Maker
- Dishwasher
- Kitchen Island
- Disposal
- Instant Hot Water
Bedrooms and Bathrooms
- En-Suite Primary Bedroom
- En-Suite Bathroom
Laundry
- Laundry Room
- Laundry on upper level
- Dryer
- Washer
Basement
- Walk-Out Basement
- Connecting Stairway
- Rear Basement Entry
- Shelving
- Space For Rooms
- Basement Windows
Eco-Friendly Details
- Air Cleaner
Outdoor Features
- Deck
- Exterior Lighting
Schools
- Spring Hill Elementary School
- Cooper Middle School
- Langley High School
Utilities
- Forced Air Heating and Cooling System
- Humidifier
- Natural Gas Water Heater
- Septic Less Than The Number Of Bedrooms
- Septic Tank
Community Details
- No Home Owners Association
- Springhaven Estates Subdivision
Listing and Financial Details
- Assessor Parcel Number 20-3-8- -35
Ownership History
Purchase Details
Purchase Details
Home Financials for this Owner
Home Financials are based on the most recent Mortgage that was taken out on this home.Purchase Details
Similar Homes in McLean, VA
Home Values in the Area
Average Home Value in this Area
Purchase History
| Date | Buyer | Sale Price | Title Company |
|---|---|---|---|
| Hamilton Hohbach Living Trust | -- | None Listed On Document | |
| Hamilton Lance | $2,900,000 | Kvs Title Llc | |
| Solitaire Homes Llc | $100,000 | -- |
Property History
| Date | Event | Price | Change | Sq Ft Price |
|---|---|---|---|---|
| 12/23/2019 12/23/19 | Sold | $2,900,000 | -10.8% | $333 / Sq Ft |
| 12/20/2019 12/20/19 | Pending | -- | -- | -- |
| 12/06/2019 12/06/19 | Price Changed | $3,250,000 | 0.0% | $374 / Sq Ft |
| 12/06/2019 12/06/19 | For Sale | $3,250,000 | +12.1% | $374 / Sq Ft |
| 12/06/2019 12/06/19 | Off Market | $2,900,000 | -- | -- |
| 09/13/2019 09/13/19 | For Sale | $3,000,000 | -- | $345 / Sq Ft |
Tax History Compared to Growth
Tax History
| Year | Tax Paid | Tax Assessment Tax Assessment Total Assessment is a certain percentage of the fair market value that is determined by local assessors to be the total taxable value of land and additions on the property. | Land | Improvement |
|---|---|---|---|---|
| 2024 | $43,038 | $3,642,650 | $966,000 | $2,676,650 |
| 2023 | $40,806 | $3,543,690 | $945,000 | $2,598,690 |
| 2022 | $40,521 | $3,473,690 | $875,000 | $2,598,690 |
| 2021 | $36,141 | $3,020,590 | $761,000 | $2,259,590 |
| 2020 | $35,045 | $2,904,680 | $732,000 | $2,172,680 |
| 2019 | $31,027 | $2,571,660 | $732,000 | $1,839,660 |
| 2018 | $22,818 | $1,984,190 | $732,000 | $1,252,190 |
| 2017 | $23,464 | $1,981,740 | $732,000 | $1,249,740 |
| 2016 | $23,597 | $2,065,060 | $732,000 | $1,333,060 |
| 2015 | $12,893 | $1,132,000 | $732,000 | $400,000 |
| 2014 | $10,592 | $932,000 | $732,000 | $200,000 |
Agents Affiliated with this Home
-
Karen Briscoe

Seller's Agent in 2019
Karen Briscoe
Keller Williams Realty
(703) 582-6818
7 in this area
235 Total Sales
-
Lizzy Conroy

Seller Co-Listing Agent in 2019
Lizzy Conroy
Keller Williams Realty
(202) 441-3630
9 in this area
228 Total Sales
-
Melanie Hayes

Buyer's Agent in 2019
Melanie Hayes
TTR Sotheby's International Realty
(202) 549-7373
76 Total Sales
Map
Source: Bright MLS
MLS Number: VAFX1088610
APN: 0203-08-0035
- 8437 Sparger St
- 8358 Alvord St
- 8355 Alvord St
- 8430 Brook Rd
- 1070 Vista Dr
- 1175 Daleview Dr
- 8310 Weller Ave
- 8415 Brookewood Ct
- 933 Bellview Rd
- 8537 Old Dominion Dr
- 8757 Brook Rd
- 8541 Old Dominion Dr
- 8013 Greenwich Woods Dr
- 1188 Windrock Dr
- 8111 Georgetown Pike
- 1033 Union Church Rd
- 1174 Old Tolson Mill Rd
- 8023 Georgetown Pike
- 1004 Union Church Rd
- Lot 2 Knolewood
- 1104 Alvord Ct
- 1100 Alvord Land Ct
- 8434 Sparger St
- 1100 Alvord Ct
- 8426 Sparger St
- 8438 Sparger St
- 1111 Alvord Ct
- 1101 Alvord Ct
- 8444 Sparger St
- 1105 Alvord Ct
- 1058 Bellview Place
- 1059 Bellview Place
- 8416 Sparger St
- 8425 Sparger St
- 1121 Brook Valley Ln
- 8448 Sparger St
- 8408 Sparger St
- 1104 Nielson Ct
- 8359 Alvord St
- 8451 Sparger St
