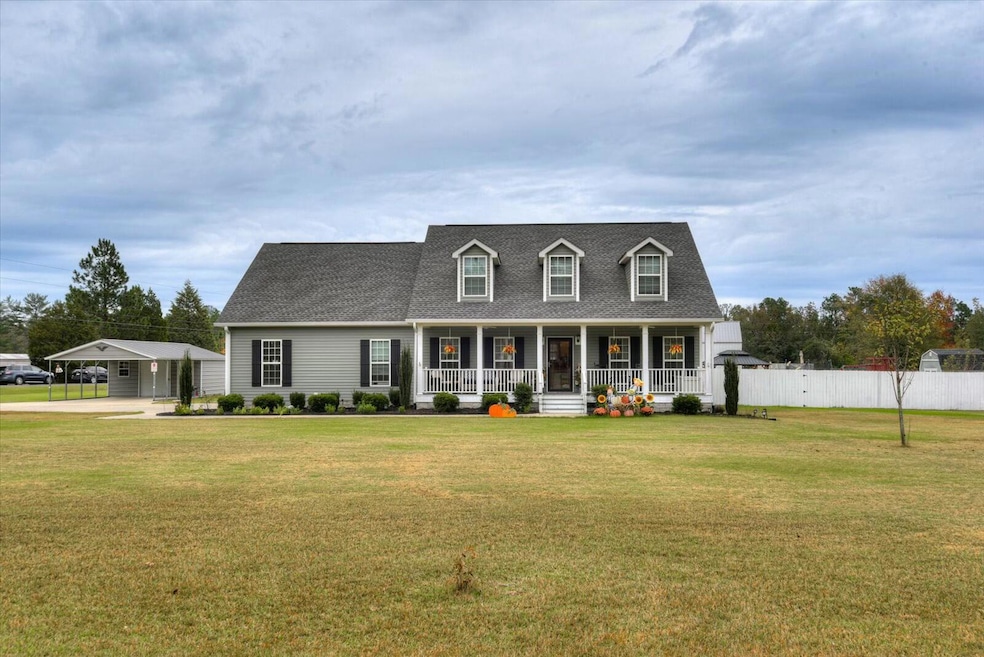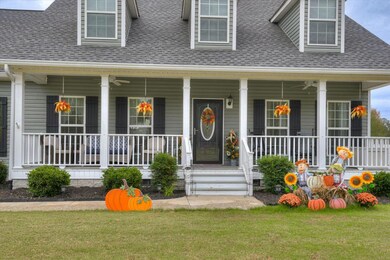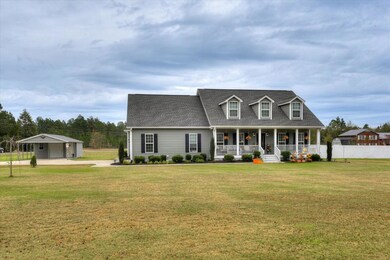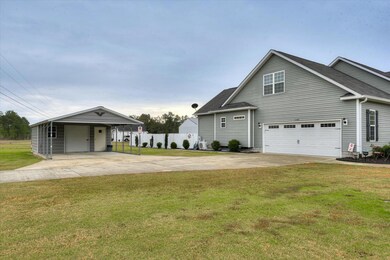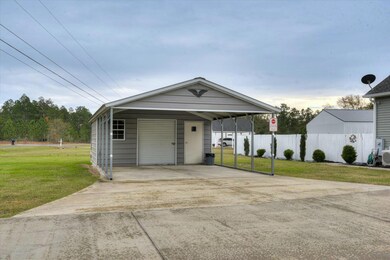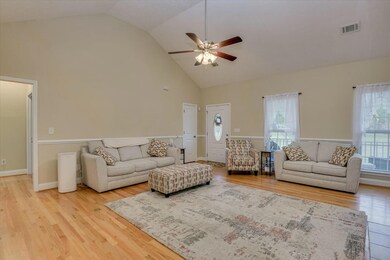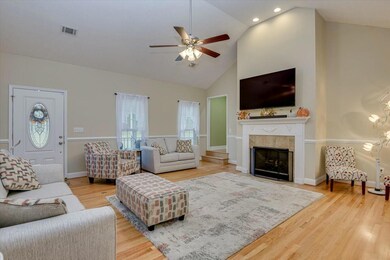
Highlights
- Above Ground Pool
- 1.5-Story Property
- Main Floor Primary Bedroom
- Deck
- Wood Flooring
- Corner Lot
About This Home
As of December 2024Welcome to this beautifully kept, move-in ready ranch home, offering peaceful, quiet living while still being close to town! Featuring a charming front porch that overlooks a spacious front yard with beautiful landscaping, this home has exceptional curb appeal. Inside, you'll find 3 spacious bedrooms and 2 full bathrooms. The primary bedroom suite offers a private retreat, with an ensuite bathroom featuring a large garden tub, and the spacious walk-in closet is conveniently located just outside the bathroom. The main living areas feature stunning hardwood floors. The large, inviting eat-in kitchen is a chef's dream, with plenty of counter space and storage for all your culinary needs. Upstairs, you'll discover a fantastic bonus room, perfect for entertaining, with a TV, dartboard, and pool table all included! Step outside to enjoy the fully fenced backyard with a screened-in porch, deck, and above-ground pool—ideal for relaxing or hosting family and friends. This home also comes with a carport for extra parking and storage.
This home has it all—style, space, and outdoor living—making it a must-see! Schedule your showing today!
Last Agent to Sell the Property
Forth & Bound Real Estate Company License #119896 Listed on: 11/21/2024
Last Buyer's Agent
Comp Agent Not Member
For COMP Purposes Only
Home Details
Home Type
- Single Family
Est. Annual Taxes
- $85
Year Built
- Built in 2017
Lot Details
- 1.18 Acre Lot
- Fenced
- Landscaped
- Corner Lot
- Level Lot
- Front and Back Yard Sprinklers
Parking
- 2 Car Garage
- 2 Carport Spaces
- Driveway
Home Design
- 1.5-Story Property
- Composition Roof
- Aluminum Siding
- Vinyl Siding
Interior Spaces
- 2,314 Sq Ft Home
- Ceiling Fan
- Great Room with Fireplace
- Combination Dining and Living Room
- Crawl Space
- Pull Down Stairs to Attic
- Washer and Electric Dryer Hookup
Kitchen
- Eat-In Kitchen
- <<selfCleaningOvenToken>>
- <<microwave>>
- Dishwasher
- Kitchen Island
- Solid Surface Countertops
Flooring
- Wood
- Carpet
- Tile
Bedrooms and Bathrooms
- 3 Bedrooms
- Primary Bedroom on Main
- Walk-In Closet
- 2 Full Bathrooms
Home Security
- Home Security System
- Fire and Smoke Detector
Outdoor Features
- Above Ground Pool
- Deck
- Porch
Schools
- Jd Lever Elementary School
- Aiken Intermediate 6Th-Schofield Middle 7Th&8Th
- Aiken High School
Utilities
- Central Air
- Heating Available
- Underground Utilities
- Well
- Septic Tank
Community Details
- No Home Owners Association
Listing and Financial Details
- Assessor Parcel Number 150-00-07-082
- $4,000 Seller Concession
Ownership History
Purchase Details
Home Financials for this Owner
Home Financials are based on the most recent Mortgage that was taken out on this home.Similar Homes in Aiken, SC
Home Values in the Area
Average Home Value in this Area
Purchase History
| Date | Type | Sale Price | Title Company |
|---|---|---|---|
| Deed | $440,000 | None Listed On Document | |
| Deed | $440,000 | None Listed On Document |
Mortgage History
| Date | Status | Loan Amount | Loan Type |
|---|---|---|---|
| Open | $352,000 | New Conventional | |
| Closed | $352,000 | New Conventional | |
| Previous Owner | $192,452 | VA |
Property History
| Date | Event | Price | Change | Sq Ft Price |
|---|---|---|---|---|
| 12/18/2024 12/18/24 | Sold | $440,000 | 0.0% | $190 / Sq Ft |
| 11/21/2024 11/21/24 | For Sale | $440,000 | +104.2% | $190 / Sq Ft |
| 01/26/2018 01/26/18 | Sold | $215,500 | 0.0% | $114 / Sq Ft |
| 12/27/2017 12/27/17 | Pending | -- | -- | -- |
| 10/25/2017 10/25/17 | For Sale | $215,500 | -- | $114 / Sq Ft |
Tax History Compared to Growth
Tax History
| Year | Tax Paid | Tax Assessment Tax Assessment Total Assessment is a certain percentage of the fair market value that is determined by local assessors to be the total taxable value of land and additions on the property. | Land | Improvement |
|---|---|---|---|---|
| 2023 | $85 | $9,650 | $350 | $232,510 |
| 2022 | $832 | $9,650 | $0 | $0 |
| 2021 | $833 | $9,650 | $0 | $0 |
| 2020 | $920 | $8,460 | $0 | $0 |
| 2019 | $897 | $8,290 | $0 | $0 |
| 2018 | $31 | $310 | $310 | $0 |
Agents Affiliated with this Home
-
Sarah Blasingame

Seller's Agent in 2024
Sarah Blasingame
Forth & Bound Real Estate Company
(803) 645-1565
50 Total Sales
-
C
Buyer's Agent in 2024
Comp Agent Not Member
For COMP Purposes Only
-
A
Seller's Agent in 2018
Alice Crotwell
Meybohm Real Estate - Aiken
-
M
Buyer's Agent in 2018
Martha Warrick
Meybohm Real Estate - North Au
Map
Source: Aiken Association of REALTORS®
MLS Number: 214695
APN: 150-00-07-082
- 246 E Frontage Rd
- 319 Snipes Pond Rd
- 1501 Wire Rd
- 2989 Old Camp Long Rd
- 149 Nautilus St
- 169 Nautilus St
- 1379 Wire Rd
- 126 Vintage Vale Rd
- 00/Tbd Snipes Pond Rd
- 00 /Tbd Snipes Pond Rd
- 000 Snipes Pond Rd
- 0 Snipes Pond Rd Unit 213071
- 1358 Old Kimbill Trail
- 319 Beaver Dam Rd
- 340 Beaverdam Rd
- 1178 Wire Rd
- 00 Ranchero St
- 0/ Lot 101 Ranchero St
- 0 Harvey Ct
- 0 Cumbee Trail Rd Unit 543456
