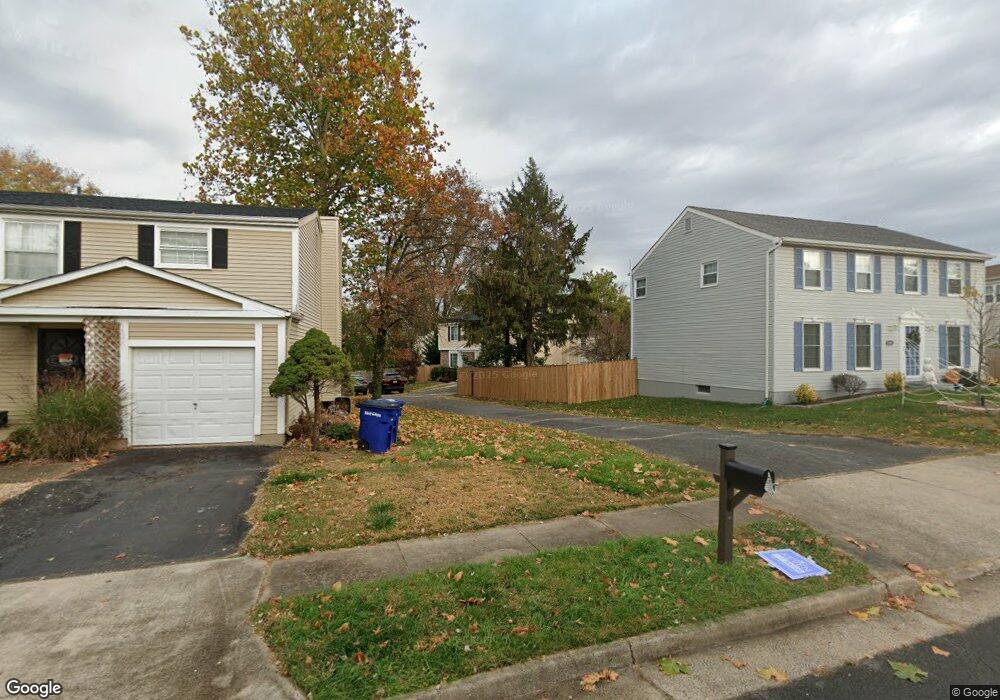1104 Burwick Dr Herndon, VA 20170
Estimated Value: $686,000 - $736,297
6
Beds
4
Baths
1,782
Sq Ft
$404/Sq Ft
Est. Value
About This Home
This home is located at 1104 Burwick Dr, Herndon, VA 20170 and is currently estimated at $719,074, approximately $403 per square foot. 1104 Burwick Dr is a home located in Fairfax County with nearby schools including Herndon Elementary, Herndon Middle School, and Herndon High School.
Ownership History
Date
Name
Owned For
Owner Type
Purchase Details
Closed on
Nov 10, 2017
Sold by
Khan Mansoor A and Sultan Shaheen
Bought by
Khan Manssor A and Mansoor Fahad
Current Estimated Value
Purchase Details
Closed on
Jun 24, 2009
Sold by
Reyes Vilma
Bought by
Khan Mansoor A
Home Financials for this Owner
Home Financials are based on the most recent Mortgage that was taken out on this home.
Original Mortgage
$211,500
Interest Rate
4.92%
Mortgage Type
New Conventional
Purchase Details
Closed on
Sep 18, 2000
Sold by
Simpson James
Bought by
Reyes Osmin Baldimir
Home Financials for this Owner
Home Financials are based on the most recent Mortgage that was taken out on this home.
Original Mortgage
$202,796
Interest Rate
8%
Create a Home Valuation Report for This Property
The Home Valuation Report is an in-depth analysis detailing your home's value as well as a comparison with similar homes in the area
Home Values in the Area
Average Home Value in this Area
Purchase History
| Date | Buyer | Sale Price | Title Company |
|---|---|---|---|
| Khan Manssor A | -- | None Available | |
| Khan Mansoor A | $235,000 | -- | |
| Reyes Osmin Baldimir | $202,900 | -- |
Source: Public Records
Mortgage History
| Date | Status | Borrower | Loan Amount |
|---|---|---|---|
| Previous Owner | Khan Mansoor A | $211,500 | |
| Previous Owner | Reyes Osmin Baldimir | $202,796 |
Source: Public Records
Tax History Compared to Growth
Tax History
| Year | Tax Paid | Tax Assessment Tax Assessment Total Assessment is a certain percentage of the fair market value that is determined by local assessors to be the total taxable value of land and additions on the property. | Land | Improvement |
|---|---|---|---|---|
| 2025 | $8,987 | $641,050 | $234,000 | $407,050 |
| 2024 | $8,987 | $633,560 | $234,000 | $399,560 |
| 2023 | $8,233 | $592,950 | $229,000 | $363,950 |
| 2022 | $7,656 | $543,530 | $214,000 | $329,530 |
| 2021 | $5,535 | $471,630 | $182,000 | $289,630 |
| 2020 | $5,411 | $457,180 | $182,000 | $275,180 |
| 2019 | $5,411 | $457,180 | $182,000 | $275,180 |
| 2018 | $5,026 | $437,080 | $175,000 | $262,080 |
| 2017 | $5,074 | $437,080 | $175,000 | $262,080 |
| 2016 | $4,738 | $408,970 | $164,000 | $244,970 |
| 2015 | $4,653 | $416,970 | $167,000 | $249,970 |
| 2014 | $4,484 | $402,680 | $159,000 | $243,680 |
Source: Public Records
Map
Nearby Homes
- 1129 Player Way
- 1018 Knight Ln
- 1029 Kings Ct
- 1120 Stevenson Ct
- 1160 Lisa Ct
- 802 Vine St
- 879 Station St
- 1213 Terrylynn Ct
- 1127 Shannon Place
- 1191 Monroe St
- 910 Locust St
- 904 Locust St
- 1741 Whitewood Ln
- 1257 Magnolia Ln
- 1232 Wilshire Dr
- 702 Elden St Unit B
- 615 Center St Unit T4
- 22973 Whitehall Terrace
- 22936 Fleet Terrace
- 23032 Potomac Hill Square
- 1102 Burwick Dr
- 1106 Burwick Dr
- 1103 Wintrol Ct
- 1107 Wintrol Ct
- 1105 Wintrol Ct
- 1108 Burwick Dr
- 1101 Wintrol Ct
- 1116 Burwick Dr
- 1110 Burwick Dr
- 1112 Burwick Dr
- 1104 Wintrol Ct
- 1114 Burwick Dr
- 1102 Wintrol Ct
- 1103 Burwick Dr
- 1067 Burwick Dr
- 1106 Wintrol Ct
- 1105 Burwick Dr
- 1100 Wintrol Ct
- 1113 Burwick Dr
- 1115 Burwick Dr
