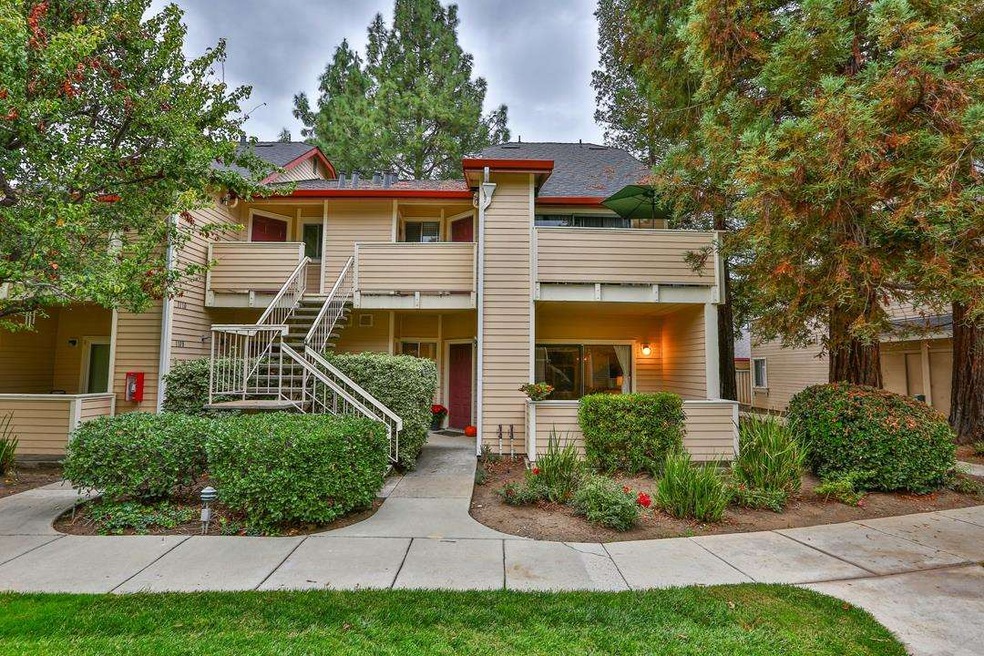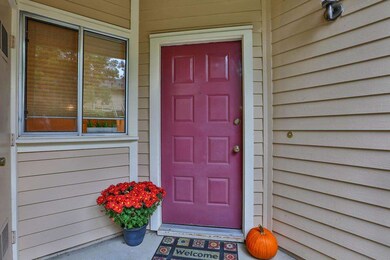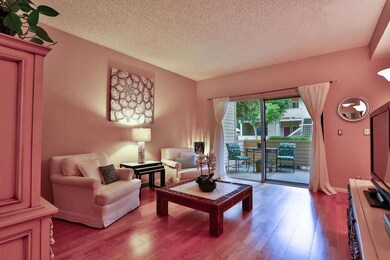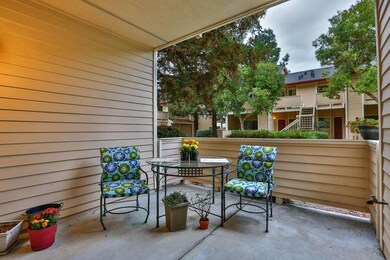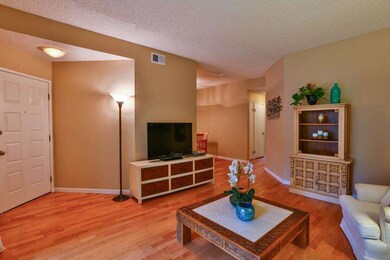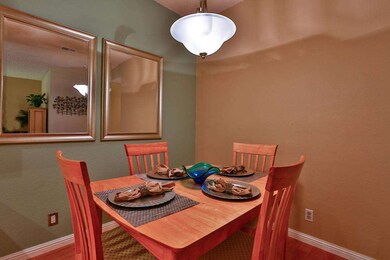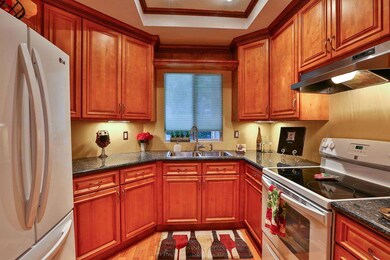
1104 Cedar Gables Dr San Jose, CA 95118
Valley View-Reed NeighborhoodHighlights
- Vaulted Ceiling
- Granite Countertops
- Bathtub with Shower
- Pioneer High School Rated A-
- Wine Refrigerator
- Forced Air Heating System
About This Home
As of October 2020A jewel in a serene courtyard setting of trees! Light & bright with open floor plan* Lovely 2 bedrooms, 2 full baths with tubs & showers* Gourmet remodeled kitchen*Granite counters* 2 patios*Ground Floor One level downstairs* Lovely laminate flooring* .Super Convenient *Shopping* Restaurants*Freeways Hwy.85/87--Almaden Expressway -- minutes from downtown San Jose.True pride of ownership * Inside washer/dryer*68 units* Living Room, Dining area* Vaulted Ceiling Maste*Mirrored Closets*Copper plumbing*new roof
Last Agent to Sell the Property
Kay Wheeler
Century 21 Real Estate Alliance Inc License #01112076 Listed on: 10/27/2016

Last Buyer's Agent
Angelica Robles
Redfin License #01274249

Property Details
Home Type
- Condominium
Est. Annual Taxes
- $7,482
Year Built
- Built in 1985
Lot Details
- Wood Fence
- Barbed Wire
Home Design
- Slab Foundation
- Composition Roof
Interior Spaces
- 845 Sq Ft Home
- Vaulted Ceiling
- Dining Area
- Washer and Dryer Hookup
Kitchen
- Electric Cooktop
- Range Hood
- Wine Refrigerator
- Granite Countertops
Flooring
- Carpet
- Laminate
Bedrooms and Bathrooms
- 2 Bedrooms
- 2 Full Bathrooms
- Bathtub with Shower
Parking
- 1 Carport Space
- Assigned Parking
Utilities
- Forced Air Heating System
- 220 Volts
- Individual Gas Meter
- Private Sewer
Community Details
- Property has a Home Owners Association
- Association fees include common area electricity, common area gas, decks, exterior painting, fencing, insurance, insurance - common area, maintenance - common area, maintenance - unit yard, management fee, reserves, water
- 68 Units
- Cedar Gables Association
- Built by Cedar Gables
Listing and Financial Details
- Assessor Parcel Number 569-56-022
Ownership History
Purchase Details
Home Financials for this Owner
Home Financials are based on the most recent Mortgage that was taken out on this home.Purchase Details
Home Financials for this Owner
Home Financials are based on the most recent Mortgage that was taken out on this home.Purchase Details
Home Financials for this Owner
Home Financials are based on the most recent Mortgage that was taken out on this home.Similar Homes in San Jose, CA
Home Values in the Area
Average Home Value in this Area
Purchase History
| Date | Type | Sale Price | Title Company |
|---|---|---|---|
| Grant Deed | $560,000 | Cornerstone Title Company | |
| Grant Deed | $490,000 | Old Republic Title Company | |
| Grant Deed | $163,000 | Chicago Title Co |
Mortgage History
| Date | Status | Loan Amount | Loan Type |
|---|---|---|---|
| Open | $420,000 | New Conventional | |
| Previous Owner | $368,000 | New Conventional | |
| Previous Owner | $390,000 | New Conventional | |
| Previous Owner | $320,000 | New Conventional | |
| Previous Owner | $330,000 | Fannie Mae Freddie Mac | |
| Previous Owner | $192,000 | Unknown | |
| Previous Owner | $190,000 | Unknown | |
| Previous Owner | $175,000 | Unknown | |
| Previous Owner | $28,600 | Unknown | |
| Previous Owner | $112,000 | Purchase Money Mortgage |
Property History
| Date | Event | Price | Change | Sq Ft Price |
|---|---|---|---|---|
| 10/13/2020 10/13/20 | Sold | $560,000 | +2.0% | $663 / Sq Ft |
| 09/15/2020 09/15/20 | Pending | -- | -- | -- |
| 09/11/2020 09/11/20 | For Sale | $548,888 | +12.0% | $650 / Sq Ft |
| 12/15/2016 12/15/16 | Sold | $490,000 | +1.0% | $580 / Sq Ft |
| 11/17/2016 11/17/16 | Pending | -- | -- | -- |
| 10/27/2016 10/27/16 | For Sale | $485,000 | -- | $574 / Sq Ft |
Tax History Compared to Growth
Tax History
| Year | Tax Paid | Tax Assessment Tax Assessment Total Assessment is a certain percentage of the fair market value that is determined by local assessors to be the total taxable value of land and additions on the property. | Land | Improvement |
|---|---|---|---|---|
| 2025 | $7,482 | $606,160 | $303,080 | $303,080 |
| 2024 | $7,482 | $594,276 | $297,138 | $297,138 |
| 2023 | $7,347 | $582,624 | $291,312 | $291,312 |
| 2022 | $7,302 | $571,200 | $285,600 | $285,600 |
| 2021 | $7,173 | $560,000 | $280,000 | $280,000 |
| 2020 | $6,655 | $519,990 | $259,995 | $259,995 |
| 2019 | $6,532 | $509,796 | $254,898 | $254,898 |
| 2018 | $6,478 | $499,800 | $249,900 | $249,900 |
| 2017 | $6,430 | $490,000 | $245,000 | $245,000 |
| 2016 | $3,048 | $219,845 | $87,666 | $132,179 |
| 2015 | $3,018 | $216,544 | $86,350 | $130,194 |
| 2014 | $2,940 | $212,303 | $84,659 | $127,644 |
Agents Affiliated with this Home
-
Robert Garcia

Seller's Agent in 2020
Robert Garcia
Redfin
(408) 455-4007
3 in this area
138 Total Sales
-
Zaid Hanna

Buyer's Agent in 2020
Zaid Hanna
Real Estate 38
(408) 515-1613
15 in this area
621 Total Sales
-
K
Seller's Agent in 2016
Kay Wheeler
Century 21 Real Estate Alliance Inc
-
A
Buyer's Agent in 2016
Angelica Robles
Redfin
Map
Source: MLSListings
MLS Number: ML81626563
APN: 569-56-022
- 4965 Edgar Ct
- 4519 Waterville Dr
- 1155 Illiad Ct
- 1132 Cherryview Ln
- 1011 Rawlings Dr
- 4408 Glenpark Dr
- 3910 Briarglen Dr
- 4450 Silva Ave
- 5050 Trenary Way
- 4189 Glenmont Dr
- 1372 Branham Ln Unit 1
- 5098 Trenary Way
- 1063 Foxchase Dr Unit 75
- 1129 Foxchase Dr
- 1089 Foxchase Dr
- 1343 Scossa Ave Unit 4
- 4681 La Crescent Loop
- 883 Calle de Verde
- 1351 Scossa Ave
- 5104 Fell Ave
