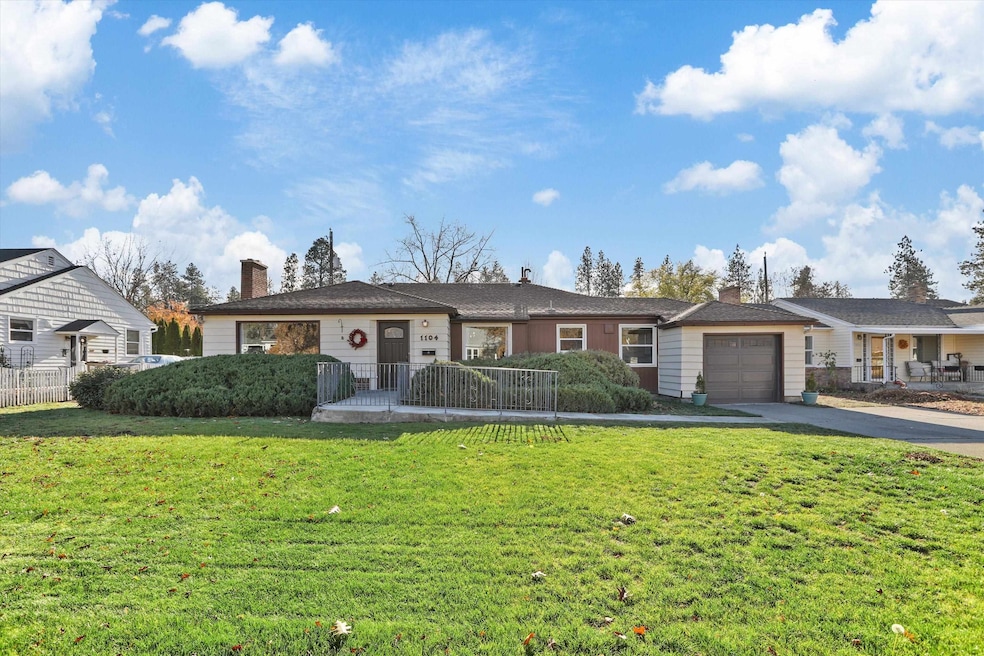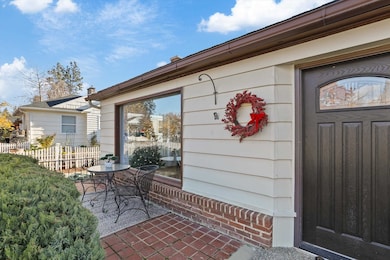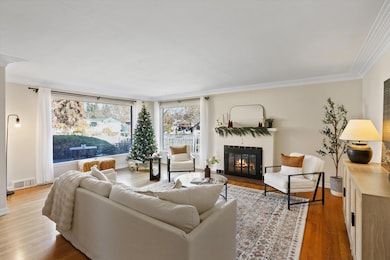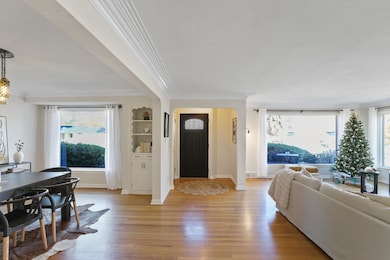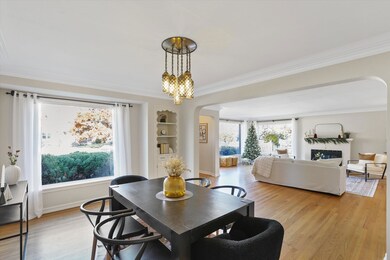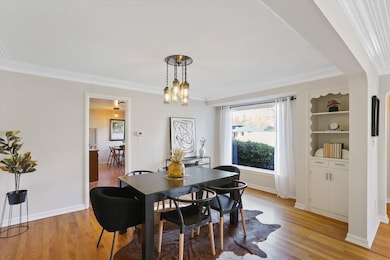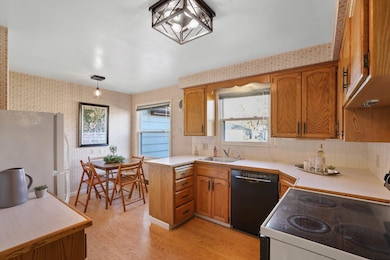1104 E 43rd Ave Spokane, WA 99203
Moran Prairie NeighborhoodEstimated payment $2,808/month
Highlights
- Secluded Lot
- Traditional Architecture
- 2 Fireplaces
- Sacajawea Middle School Rated A-
- Wood Flooring
- No HOA
About This Home
Location location! This wonderful, light and bright rancher in the Manito Golf Course area is in one of Spokane's most desirable neighborhoods. Convenient no-step front entry leads to beautiful open living & dining rooms. A rare find with three spacious main floor bedrooms, updated windows and lovely, original hardwood floors. The cheerful kitchen leads to the TWO-car, tandem garage. Cozy up in the fun lower level with a vintage vibe, family room w/a fireplace, tiled floors, knotty pine walls, and a cool dry-bar, it's perfect for entertaining. The large egress bedroom, with a 3/4 attached bathroom could make a great secondary living space. Enjoy coffee on your front porch or wind down on the private covered back patio, listening to the Aspens, with plenty of room for gardening & activities. You'll love the location just blocks to favorite Rocket Market & High Drive Bluff hiking trails and minutes to restaurants, shopping, hospitals, downtown & the airport. Come and ENJOY!
Home Details
Home Type
- Single Family
Est. Annual Taxes
- $4,306
Year Built
- Built in 1947
Lot Details
- 7,840 Sq Ft Lot
- Fenced Yard
- Secluded Lot
- Level Lot
- Landscaped with Trees
Parking
- 2 Car Attached Garage
- Garage Door Opener
- Off-Site Parking
Home Design
- Traditional Architecture
Interior Spaces
- 3,204 Sq Ft Home
- 1-Story Property
- 2 Fireplaces
- Wood Burning Fireplace
- Fireplace Features Masonry
- Vinyl Clad Windows
- Wood Frame Window
- Wood Flooring
- Basement Fills Entire Space Under The House
Kitchen
- Free-Standing Range
- Dishwasher
- Disposal
Bedrooms and Bathrooms
- 4 Bedrooms
- 2 Full Bathrooms
Laundry
- Dryer
- Washer
Schools
- Sacajawea Middle School
- Lewis & Clark High School
Utilities
- Forced Air Heating System
- High Speed Internet
Additional Features
- Ramp on the main level
- Patio
Community Details
- No Home Owners Association
- Manito Club Subdivision
Listing and Financial Details
- Assessor Parcel Number 35324.4207
Map
Home Values in the Area
Average Home Value in this Area
Tax History
| Year | Tax Paid | Tax Assessment Tax Assessment Total Assessment is a certain percentage of the fair market value that is determined by local assessors to be the total taxable value of land and additions on the property. | Land | Improvement |
|---|---|---|---|---|
| 2025 | $4,306 | $432,200 | $105,000 | $327,200 |
| 2024 | $4,306 | $434,100 | $80,000 | $354,100 |
| 2023 | $4,210 | $445,500 | $80,000 | $365,500 |
| 2022 | $4,082 | $430,600 | $76,500 | $354,100 |
| 2021 | $3,404 | $286,160 | $69,960 | $216,200 |
| 2020 | $3,533 | $286,160 | $69,960 | $216,200 |
| 2019 | $3,170 | $265,200 | $63,600 | $201,600 |
| 2018 | $3,281 | $235,900 | $53,000 | $182,900 |
| 2017 | $3,105 | $227,300 | $50,000 | $177,300 |
| 2016 | $3,041 | $217,800 | $50,000 | $167,800 |
| 2015 | $2,812 | $197,000 | $50,000 | $147,000 |
| 2014 | -- | $182,050 | $45,150 | $136,900 |
| 2013 | -- | $0 | $0 | $0 |
Property History
| Date | Event | Price | List to Sale | Price per Sq Ft |
|---|---|---|---|---|
| 12/11/2025 12/11/25 | Pending | -- | -- | -- |
| 11/20/2025 11/20/25 | Price Changed | $468,400 | -0.3% | $146 / Sq Ft |
| 10/09/2025 10/09/25 | Price Changed | $469,900 | -2.1% | $147 / Sq Ft |
| 09/16/2025 09/16/25 | For Sale | $480,000 | -- | $150 / Sq Ft |
Purchase History
| Date | Type | Sale Price | Title Company |
|---|---|---|---|
| Interfamily Deed Transfer | -- | None Available |
Source: Spokane Association of REALTORS®
MLS Number: 202524063
APN: 35324.4207
- 940 E 41st Ave
- 704 E High Dr
- 4414 S Helena St
- 1127 E 38th Ave
- 803 E 39th Ave
- 1618 E 40th Ave
- 1027 E 37th Ave
- 1111 E 37th Ave
- 4916 S Saint Andrews Ln
- 4903 S Hogan St
- 1412 E 36th Ave
- 606 E 36th Ave
- 1921 E 40th Ave
- 3534 S Grand Blvd
- 731 E Inverness Ln
- 1503 E 35th Ave
- 5203 S Hogan Ct
- 3415 S Grand Blvd
- 5436 S Quail Ridge Cir
- 5430 S Quail Ridge Cir
