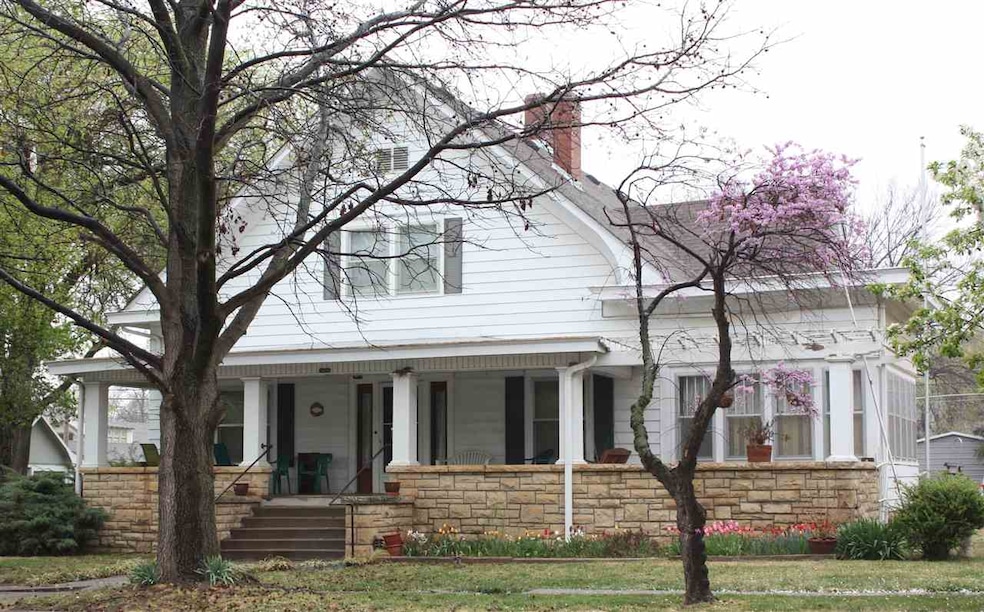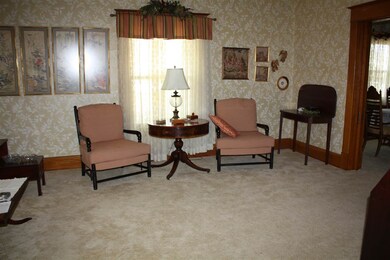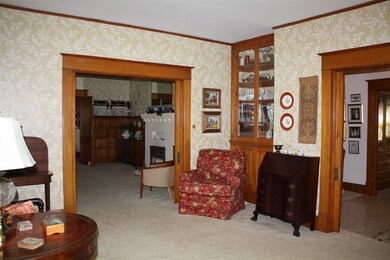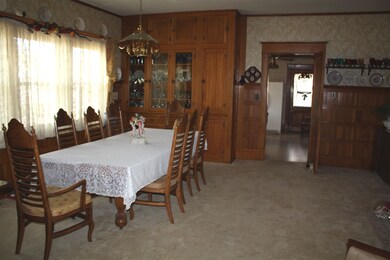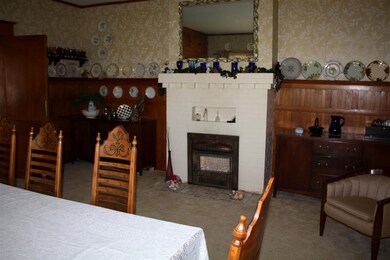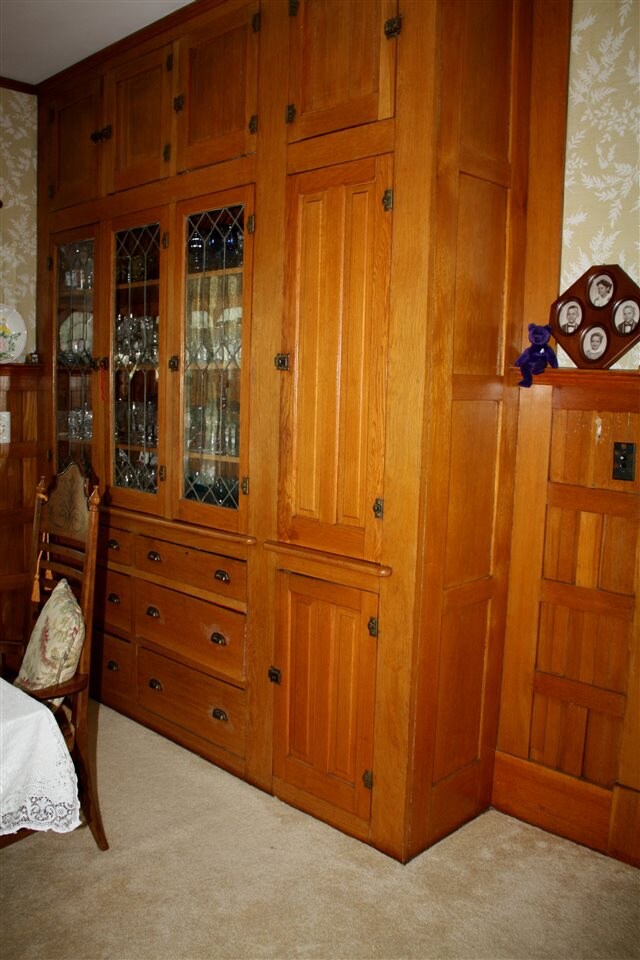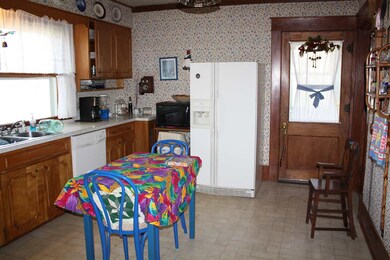
1104 E 9th Ave Winfield, KS 67156
Highlights
- Deck
- Traditional Architecture
- Corner Lot
- Family Room with Fireplace
- Wood Flooring
- Covered patio or porch
About This Home
As of September 2019A truly amazing turn of the century house! You enter the front door to see an impressive grand staircase. The rooms are flooded with natural sunlight. The home still has the original woodwork intact, original "servants bell" (still in working order), multiple sets of pocket doors (all open easily), and lots of beautiful built-ins with beveled glass doors. The dining room features wonderful wainscoting with a built in oak china cabinet and a gas fireplace. The home also showcases a family room with fireplace and insert, large sunroom, library, large kitchen with beams on the ceiling, and lots of amazing storage. The 4th bedroom on the main floor is presently used as an office. The house has had the wiring updated but they retained many of the unique push button light switches. Add in the large deck, beautiful yard and great carriage house and you will feel right at home. There is loads of character everywhere you look in this impressive, well maintained home.
Last Agent to Sell the Property
Albright Insurance and Real Estate, LLC License #00221975 Listed on: 04/07/2015
Home Details
Home Type
- Single Family
Est. Annual Taxes
- $2,638
Year Built
- Built in 1908
Lot Details
- 0.34 Acre Lot
- Chain Link Fence
- Corner Lot
Home Design
- Traditional Architecture
- Frame Construction
- Composition Roof
Interior Spaces
- 2,930 Sq Ft Home
- 1.5-Story Property
- Ceiling Fan
- Multiple Fireplaces
- Attached Fireplace Door
- Window Treatments
- Family Room with Fireplace
- Formal Dining Room
- Wood Flooring
- Unfinished Basement
- Partial Basement
Kitchen
- Oven or Range
- Electric Cooktop
- Dishwasher
- Disposal
Bedrooms and Bathrooms
- 3 Bedrooms
- Walk-In Closet
Laundry
- Laundry Room
- Laundry on main level
- Dryer
- Washer
- 220 Volts In Laundry
Home Security
- Storm Windows
- Storm Doors
Parking
- 2 Car Detached Garage
- Garage Door Opener
Outdoor Features
- Deck
- Covered patio or porch
Schools
- Winfield Schools Elementary School
- Winfield Middle School
- Winfield High School
Utilities
- Forced Air Heating and Cooling System
- Heating System Uses Gas
Community Details
- Central Park Subdivision
Listing and Financial Details
- Assessor Parcel Number 01817-8-27-0-20-19-005.00-0
Ownership History
Purchase Details
Home Financials for this Owner
Home Financials are based on the most recent Mortgage that was taken out on this home.Similar Homes in Winfield, KS
Home Values in the Area
Average Home Value in this Area
Purchase History
| Date | Type | Sale Price | Title Company |
|---|---|---|---|
| Warranty Deed | -- | Walnut Valley Title |
Mortgage History
| Date | Status | Loan Amount | Loan Type |
|---|---|---|---|
| Open | $153,000 | New Conventional |
Property History
| Date | Event | Price | Change | Sq Ft Price |
|---|---|---|---|---|
| 09/06/2019 09/06/19 | Sold | -- | -- | -- |
| 07/25/2019 07/25/19 | Pending | -- | -- | -- |
| 06/07/2019 06/07/19 | For Sale | $179,900 | 0.0% | $49 / Sq Ft |
| 06/01/2019 06/01/19 | Off Market | -- | -- | -- |
| 01/03/2019 01/03/19 | For Sale | $179,900 | 0.0% | $49 / Sq Ft |
| 08/14/2018 08/14/18 | Pending | -- | -- | -- |
| 07/10/2018 07/10/18 | Price Changed | $179,900 | -2.7% | $49 / Sq Ft |
| 06/11/2018 06/11/18 | Price Changed | $184,900 | -2.6% | $50 / Sq Ft |
| 02/12/2018 02/12/18 | For Sale | $189,900 | +13.0% | $51 / Sq Ft |
| 07/15/2015 07/15/15 | Sold | -- | -- | -- |
| 05/04/2015 05/04/15 | Pending | -- | -- | -- |
| 04/07/2015 04/07/15 | For Sale | $168,000 | -- | $57 / Sq Ft |
Tax History Compared to Growth
Tax History
| Year | Tax Paid | Tax Assessment Tax Assessment Total Assessment is a certain percentage of the fair market value that is determined by local assessors to be the total taxable value of land and additions on the property. | Land | Improvement |
|---|---|---|---|---|
| 2024 | $4,192 | $27,365 | $2,653 | $24,712 |
| 2023 | $4,151 | $25,575 | $2,528 | $23,047 |
| 2022 | $3,437 | $22,713 | $2,444 | $20,269 |
| 2021 | $3,437 | $19,412 | $1,961 | $17,451 |
| 2020 | $3,444 | $19,378 | $1,416 | $17,962 |
| 2019 | $3,642 | $20,654 | $1,777 | $18,877 |
| 2018 | $3,605 | $20,654 | $1,044 | $19,610 |
| 2017 | $3,651 | $21,026 | $1,156 | $19,870 |
| 2016 | $3,595 | $21,026 | $932 | $20,094 |
| 2015 | -- | $16,244 | $932 | $15,312 |
| 2014 | -- | $15,456 | $867 | $14,589 |
Agents Affiliated with this Home
-
Becky Long

Seller's Agent in 2019
Becky Long
Albright Insurance and Real Estate, LLC
(620) 222-7564
77 Total Sales
-
Jeff Everhart

Buyer's Agent in 2015
Jeff Everhart
Albright Insurance and Real Estate, LLC
(620) 222-4768
11 Total Sales
Map
Source: South Central Kansas MLS
MLS Number: 502506
APN: 178-27-0-20-19-005.00-0
- 1007 E 8th Ave
- 1219 E 9th Ave
- 901 E 8th Ave
- 1018 E 6th Ave
- 1020 E 12th Ave
- 811 E 10th Ave
- 801 E 7th Ave
- 710 E 9th Ave
- 814 E 12th Ave
- 1500 E 10th Unit C-9
- 1500 E 10th Unit C-12
- 1515 E 8th Ave
- 1500 E 10th Ave
- 1500 E 10th Unit A-6
- 1502 E 12th Ave
- 611 E 10th Ave
- 1420 E 13th Ave
- 620 E 12th Ave
- 811 E 13th Ave
- 704 E 13th Ave
