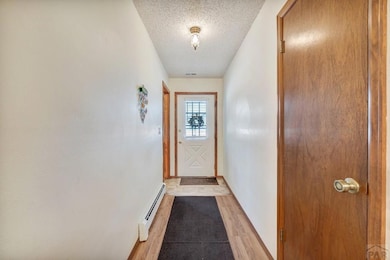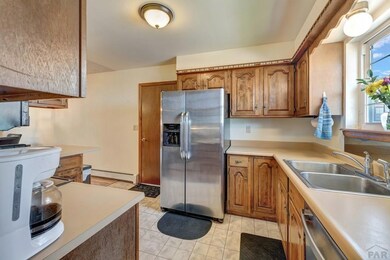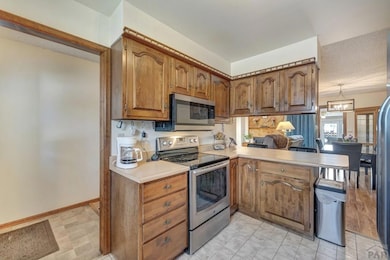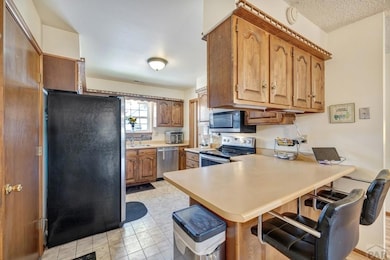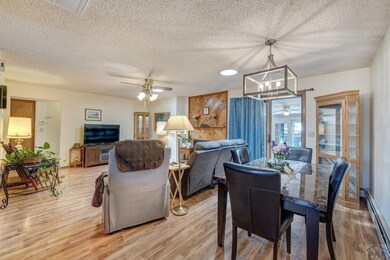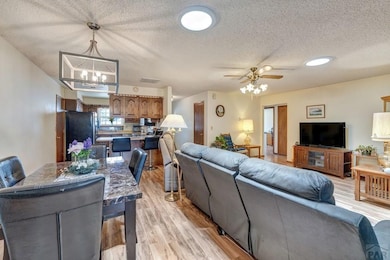
1104 Fairview Ave Unit A Cañon City, CO 81212
Estimated payment $1,759/month
Highlights
- Spa
- New Flooring
- Ranch Style House
- RV Access or Parking
- Mountain View
- Corner Lot
About This Home
This three-bedroom, two-bath townhome in Runnymeade Village offers one of the best locations in town—an end unit just west of the hospital with no rear neighbors, only the irrigation ditch, high school practice fields, and stunning mountain views. The small, fully fenced yard is ideal for your puppy and includes a patio, storage shed, and a raised garden bed on the sunny south side, making it usable year-round. A sunshine-filled family room greets you just inside the back door—carpeted, cozy, and perfect for relaxing or nurturing houseplants while taking in the view. There are two front parking spaces along the grassy yard plus an extra space in front of the attached one-car garage. The HOA even provides RV parking. The 1,646 sq ft floor plan is thoughtfully arranged with the kitchen tucked in the front corner—featuring a window over the sink that overlooks the yard and a convenient location near the garage for easy grocery unloading. The kitchen flows into the open dining and living area with a focal point fireplace. The master bedroom sits at the back of the home for privacy and includes a walk-in closet and beautifully remodeled bath featuring a Safe Step walk-in jetted tub—designed for comfort and secure, slip-free soaking. Two additional bedrooms are located at the front with a nearby guest bath. A centrally located laundry area serves all three bedrooms. With $166/month dues covering exterior paint, roof, snow removal, mowing, tree trimming, concrete repairs, and more,
Listing Agent
Home Town Real Estate of Canon City Brokerage Phone: 7192691212 License #ER1223655 Listed on: 04/29/2025
Home Details
Home Type
- Single Family
Est. Annual Taxes
- $1,228
Year Built
- Built in 1984
Lot Details
- 3,049 Sq Ft Lot
- Wood Fence
- Corner Lot
- Sprinkler System
- Landscaped with Trees
- Garden
- Property is zoned R-3
HOA Fees
- $166 Monthly HOA Fees
Parking
- 1 Car Attached Garage
- RV Access or Parking
Home Design
- Ranch Style House
- Frame Construction
- Composition Roof
- Copper Plumbing
- Lead Paint Disclosure
Interior Spaces
- 1,646 Sq Ft Home
- Ceiling Fan
- Self Contained Fireplace Unit Or Insert
- Electric Fireplace
- Double Pane Windows
- Vinyl Clad Windows
- Window Treatments
- Family Room
- Living Room with Fireplace
- Mountain Views
- Fire and Smoke Detector
- Laundry on main level
Kitchen
- Electric Oven or Range
- Built-In Microwave
- Dishwasher
- Solid Surface Countertops
- Disposal
Flooring
- New Flooring
- Carpet
- Laminate
- Concrete
Bedrooms and Bathrooms
- 3 Bedrooms
- Walk-In Closet
- 2 Bathrooms
- Spa Bath
- Walk-in Shower
Accessible Home Design
- Handicap Accessible
Outdoor Features
- Spa
- Covered patio or porch
- Shed
Utilities
- Refrigerated Cooling System
- Baseboard Heating
- Hot Water Heating System
Listing and Financial Details
- Exclusions: Washer & Dryer. Pantry & Freezer that are in the Sunroom.
Community Details
Overview
- Association fees include trash, snow removal, ground maintenance, insurance, maintenance structure, road maintenance, common area maintenance
- Association Phone (719) 275-2032
- West Of Pueblo County Subdivision
Amenities
- Community Storage Space
Map
Home Values in the Area
Average Home Value in this Area
Tax History
| Year | Tax Paid | Tax Assessment Tax Assessment Total Assessment is a certain percentage of the fair market value that is determined by local assessors to be the total taxable value of land and additions on the property. | Land | Improvement |
|---|---|---|---|---|
| 2024 | $1,228 | $17,544 | $0 | $0 |
| 2023 | $1,228 | $13,859 | $0 | $0 |
| 2022 | $1,085 | $12,501 | $0 | $0 |
| 2021 | $1,088 | $12,861 | $0 | $0 |
| 2020 | $867 | $10,315 | $0 | $0 |
| 2019 | $856 | $10,315 | $0 | $0 |
| 2018 | $776 | $9,122 | $0 | $0 |
| 2017 | $723 | $9,122 | $0 | $0 |
| 2016 | $719 | $9,820 | $0 | $0 |
| 2015 | $718 | $9,820 | $0 | $0 |
| 2012 | $695 | $9,981 | $1,091 | $8,890 |
Property History
| Date | Event | Price | Change | Sq Ft Price |
|---|---|---|---|---|
| 07/23/2025 07/23/25 | For Sale | $269,450 | 0.0% | $164 / Sq Ft |
| 07/23/2025 07/23/25 | Off Market | $269,450 | -- | -- |
| 06/27/2025 06/27/25 | Price Changed | $269,450 | -3.6% | $164 / Sq Ft |
| 05/13/2025 05/13/25 | Price Changed | $279,450 | -3.5% | $170 / Sq Ft |
| 04/29/2025 04/29/25 | For Sale | $289,450 | -- | $176 / Sq Ft |
Purchase History
| Date | Type | Sale Price | Title Company |
|---|---|---|---|
| Personal Reps Deed | $125,000 | Stewart Title | |
| Deed | $110,000 | -- |
Mortgage History
| Date | Status | Loan Amount | Loan Type |
|---|---|---|---|
| Open | $100,000 | New Conventional |
Similar Homes in the area
Source: Pueblo Association of REALTORS®
MLS Number: 231872
APN: 000098404112
- 1108 Fairview Ave Unit B
- 1022 Fairview Ave Unit 205
- 1112 Fairview Ave Unit B
- 1035 Ohio Ave
- 1001 Woodlawn Ave
- 919 Woodlawn Ave
- 1220 N 10th St
- 1125 Barr Ave
- 1131 Barr Ave
- 531 Yale Place
- 910 Allison Ave Unit A & B
- 1115 Barr Ave
- 547 Yale Place
- 907 Whipple Ave
- 919 Clover Ave
- 831 Ohio Ave
- 1010 N 10th St
- 831 Whipple Ave
- 805 Woodlawn Ave Unit A
- 805 Woodlawn Ave
- 525 N Diamond Ave Unit B
- 651 S Union St Unit 11
- 110 W Highland Ave
- 325 E Main St Unit 28
- 5 Watch Hill Dr
- 4312 Prestige Point
- 4269 Prestige Point
- 4205 Prestige Point
- 422 Cobblestone Dr
- 338 Cobblestone Dr
- 640 Wycliffe Dr
- 4125 Pebble Ridge Cir
- 872 London Green Way
- 905 Pacific Hills Point
- 4008 Westmeadow Dr
- 1735 Presidential Heights
- 1472 Meadow Peak View
- 4085 Westmeadow Dr
- 3893 Westmeadow Dr
- 3279 Breckenridge Dr W

