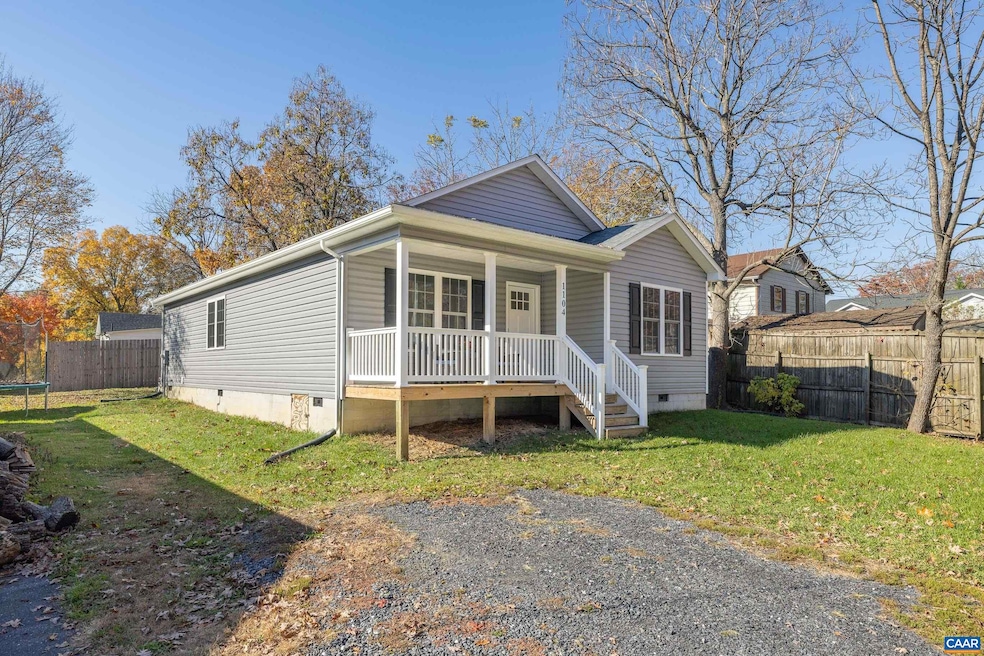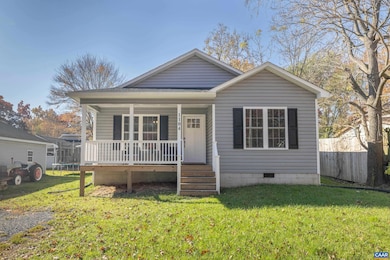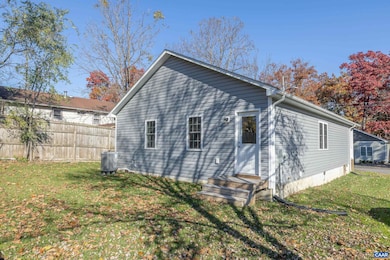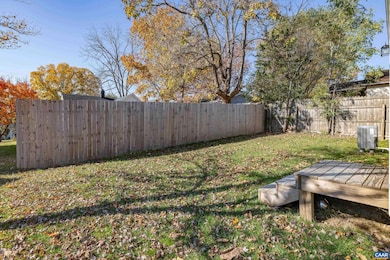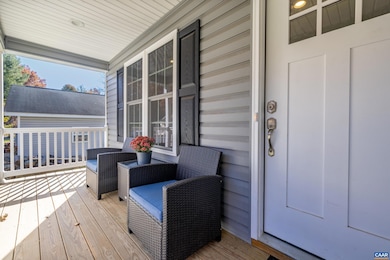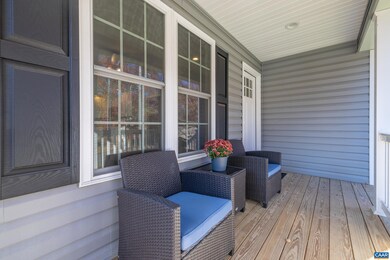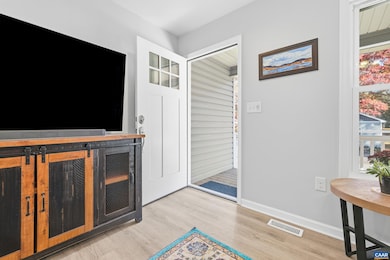1104 Gardner St Waynesboro, VA 22980
Estimated payment $1,665/month
Highlights
- Mud Room
- Double Pane Windows
- Recessed Lighting
- Front Porch
- Walk-In Closet
- Laundry Room
About This Home
NEW ON THE MARKET! Built in 2023, this beautiful 3 bed 2 bath home is well maintained like-new offering over 1300 sq ft of main level living. Open concept light-filled living & dining with lovely modern kitchen, beautiful granite counters, soft-close cabinetry, stainless steel appliances, all low maintenance & move-in ready. Spacious primary suite with en-suite bath and nice walk-in closet offers the privacy of split floor design from the secondary bedrooms and hall bath. Easy care LVP flooring throughout, laundry/mudroom with rear door access to grassy partially fenced yard, spacious front porch to relax and enjoy the day. Fiber optic internet, quiet street conveniently located near shopping, schools, local attractions. Enjoy the outdoors just minutes to the Blue Ridge Parkway, BR Tunnel Trailhead and Shenandoah National Park. Don't miss this opportunity!
Home Details
Home Type
- Single Family
Est. Annual Taxes
- $2,080
Year Built
- Built in 2023
Lot Details
- 4,792 Sq Ft Lot
- Zoning described as RG-5 General Residential
Home Design
- Block Foundation
- Vinyl Siding
- Stick Built Home
Interior Spaces
- 1,301 Sq Ft Home
- 1-Story Property
- Recessed Lighting
- Double Pane Windows
- Low Emissivity Windows
- Vinyl Clad Windows
- Insulated Windows
- Tilt-In Windows
- Window Screens
- Mud Room
- Laundry Room
Kitchen
- Electric Range
- Microwave
- Dishwasher
- Disposal
Bedrooms and Bathrooms
- 3 Main Level Bedrooms
- Walk-In Closet
- 2 Full Bathrooms
Outdoor Features
- Front Porch
Schools
- William Perry Elementary School
- Kate Collins Middle School
- Waynesboro High School
Utilities
- Central Air
- Heat Pump System
Community Details
- Gardner Fry Addition Subdivision
Listing and Financial Details
- Assessor Parcel Number 38 2 4 10A
Map
Home Values in the Area
Average Home Value in this Area
Property History
| Date | Event | Price | List to Sale | Price per Sq Ft | Prior Sale |
|---|---|---|---|---|---|
| 11/13/2025 11/13/25 | Pending | -- | -- | -- | |
| 11/04/2025 11/04/25 | For Sale | $282,500 | +7.6% | $217 / Sq Ft | |
| 09/29/2023 09/29/23 | Sold | $262,500 | -0.9% | $201 / Sq Ft | View Prior Sale |
| 09/13/2023 09/13/23 | Pending | -- | -- | -- | |
| 09/11/2023 09/11/23 | For Sale | $264,900 | -- | $203 / Sq Ft |
Source: Charlottesville area Association of Realtors®
MLS Number: 670719
- 913 Gardner St
- 1015 Frye St
- 1019 Frye St
- 1025 Frye St
- 720 Shenandoah Ave
- 821 N Bayard Ave
- 722 Georgia Ave
- 1428 2nd St
- 756 N Augusta Ave
- 674 N Commerce Ave Unit 356-360-364,164-166,
- 1207 4th St
- 609 N Bayard Ave
- 600 N Bayard Ave
- 601 N Bayard Ave
- 909 Fairfax Ave
- 905 Fairfax Ave
- 1032 D St
- 860 Fairfax Ave
- 1715 3rd St
- 317 Ivanhoe Ave
