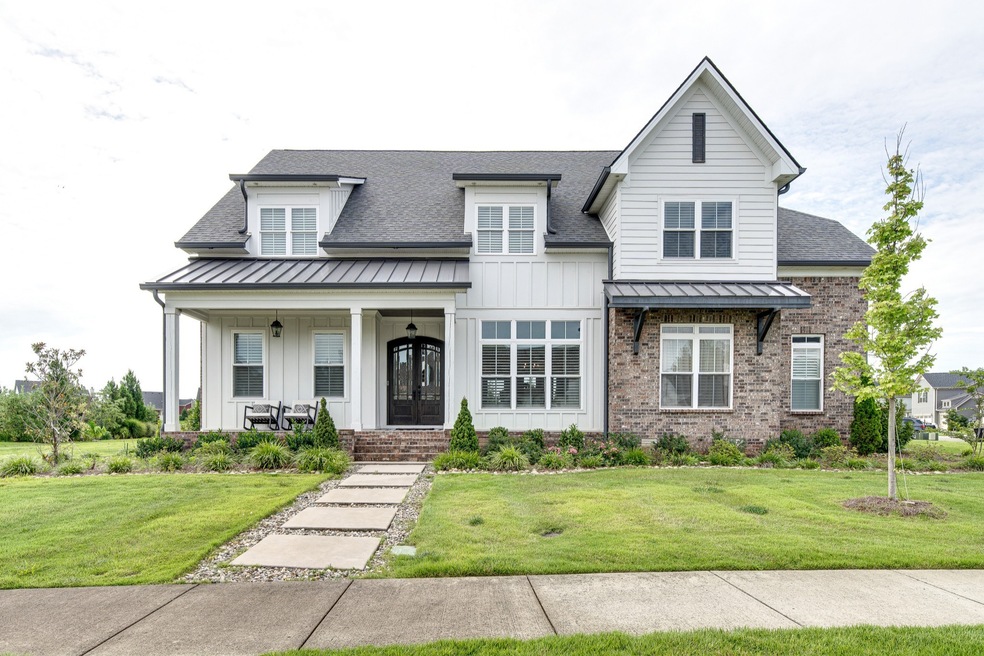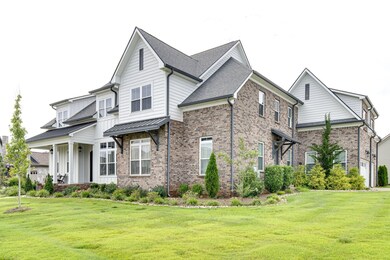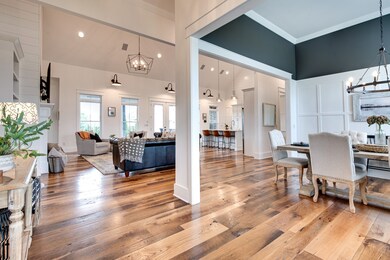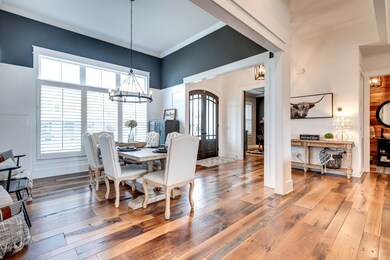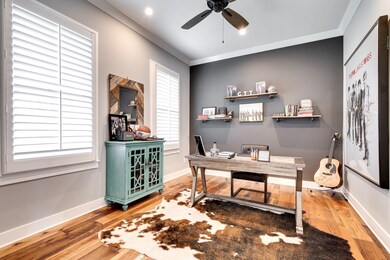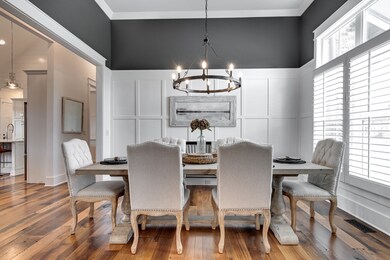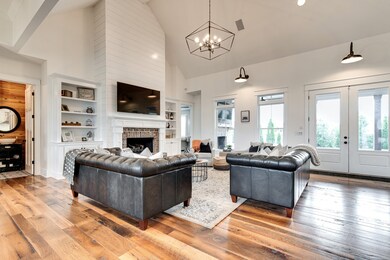
1104 Julian Way Murfreesboro, TN 37128
Estimated Value: $1,046,000 - $1,133,000
Highlights
- In Ground Pool
- 0.53 Acre Lot
- Porch
- Overall Creek Elementary School Rated A-
- 1 Fireplace
- Wet Bar
About This Home
As of March 2023An entertainer's dream home! Custom built in one of the most sought after communities in West Murfreesboro. Less than a mile from the interstate. Gorgeous inground pool with spa and outdoor kitchen with fireplace!
Last Agent to Sell the Property
John Jones Real Estate LLC Brokerage Phone: 6158957677 License # 286132 Listed on: 08/01/2022
Home Details
Home Type
- Single Family
Est. Annual Taxes
- $5,406
Year Built
- Built in 2017
Lot Details
- 0.53 Acre Lot
- Property is Fully Fenced
- Level Lot
HOA Fees
- $75 Monthly HOA Fees
Parking
- 3 Car Garage
- Garage Door Opener
Home Design
- Brick Exterior Construction
- Hardboard
Interior Spaces
- 3,776 Sq Ft Home
- Property has 2 Levels
- Wet Bar
- Ceiling Fan
- 1 Fireplace
- Crawl Space
Flooring
- Carpet
- Tile
Bedrooms and Bathrooms
- 4 Bedrooms | 3 Main Level Bedrooms
- Walk-In Closet
Home Security
- Smart Lights or Controls
- Smart Thermostat
Eco-Friendly Details
- Smart Irrigation
Pool
- In Ground Pool
- Spa
Outdoor Features
- Patio
- Porch
Schools
- Blackman Elementary School
- Blackman Middle School
- Blackman High School
Utilities
- Cooling Available
- Central Heating
- Heating System Uses Natural Gas
Community Details
- Association fees include ground maintenance, recreation facilities
- Puckett Station Sec 8 Subdivision
Listing and Financial Details
- Assessor Parcel Number 078M D 01800 R0113955
Ownership History
Purchase Details
Home Financials for this Owner
Home Financials are based on the most recent Mortgage that was taken out on this home.Purchase Details
Similar Homes in Murfreesboro, TN
Home Values in the Area
Average Home Value in this Area
Purchase History
| Date | Buyer | Sale Price | Title Company |
|---|---|---|---|
| Littrell Jeffrey Lynn | $999,999 | -- | |
| Davidson Thomas Clark | -- | None Available |
Mortgage History
| Date | Status | Borrower | Loan Amount |
|---|---|---|---|
| Open | Littrell Jeffrey Lynn | $92,000 | |
| Open | Littrell Jeffrey Lynn | $799,999 | |
| Previous Owner | Davidson Thomas Clark | $100,000 | |
| Previous Owner | Martin Ronnie | $65,000 | |
| Previous Owner | Martin Ronnie | $492,000 |
Property History
| Date | Event | Price | Change | Sq Ft Price |
|---|---|---|---|---|
| 03/14/2023 03/14/23 | Sold | $999,999 | 0.0% | $265 / Sq Ft |
| 02/17/2023 02/17/23 | Pending | -- | -- | -- |
| 08/01/2022 08/01/22 | For Sale | $1,000,000 | -- | $265 / Sq Ft |
Tax History Compared to Growth
Tax History
| Year | Tax Paid | Tax Assessment Tax Assessment Total Assessment is a certain percentage of the fair market value that is determined by local assessors to be the total taxable value of land and additions on the property. | Land | Improvement |
|---|---|---|---|---|
| 2024 | $5,781 | $204,350 | $24,750 | $179,600 |
| 2023 | $3,834 | $204,350 | $24,750 | $179,600 |
| 2022 | $3,285 | $203,250 | $24,750 | $178,500 |
| 2021 | $3,420 | $154,075 | $24,750 | $129,325 |
| 2020 | $3,420 | $154,075 | $24,750 | $129,325 |
| 2019 | $3,420 | $154,075 | $24,750 | $129,325 |
Agents Affiliated with this Home
-
Tommy Davidson

Seller's Agent in 2023
Tommy Davidson
John Jones Real Estate LLC
(615) 618-3435
416 in this area
698 Total Sales
-
Cathy Hughes

Buyer's Agent in 2023
Cathy Hughes
Exit Realty Bob Lamb & Associates
(615) 973-6752
36 in this area
77 Total Sales
Map
Source: Realtracs
MLS Number: 2489516
APN: 078M-D-018.00-000
- 1021 Julian Way
- 4376 Pretoria Run
- 4313 Puckett Creek Crossing
- 4424 Rubicon Dr
- 4423 Mordecai Ave
- 4805 Silvosa St
- 4303 Maximillion Cir
- 919 Licinius Ln
- 1619 Calypso Dr
- 909 Granville Dr
- 1006 Brinxton Run
- 1626 Calcutta Dr
- 907 Stovers Glen Dr
- 4311 Sunday Silence Way
- 4305 Sunday Silence Way
- 843 Stovers Glen Dr
- 1118 Averwater Run
- 839 Stovers Glen Dr
- 4204 Gandalf Ln
- 835 Stovers Glen Dr
- 1104 Julian Way
- 1044 Licinius Ln
- 1044 Licinius Ln Unit 310
- 1044 Licinius Ln
- 1040 Licinius Ln
- 1040 Licinius Ln Unit 309
- 1040 Licinius Ln
- 4519 Pretoria Run
- 1103 Julian Way
- 1026 Julian Way
- 1043 Licinius Ln
- 1043 Licinius Ln Unit 311
- 1036 Licinius Ln #308
- 4515 Pretoria Run
- 1039 Licinius Ln
- 1037 Julian Way
- 1032 Licinius Ln
- 1035 Licinius Ln
- 1035 Licinius Ln Unit 313
- 1035 Licinius Lane #313
