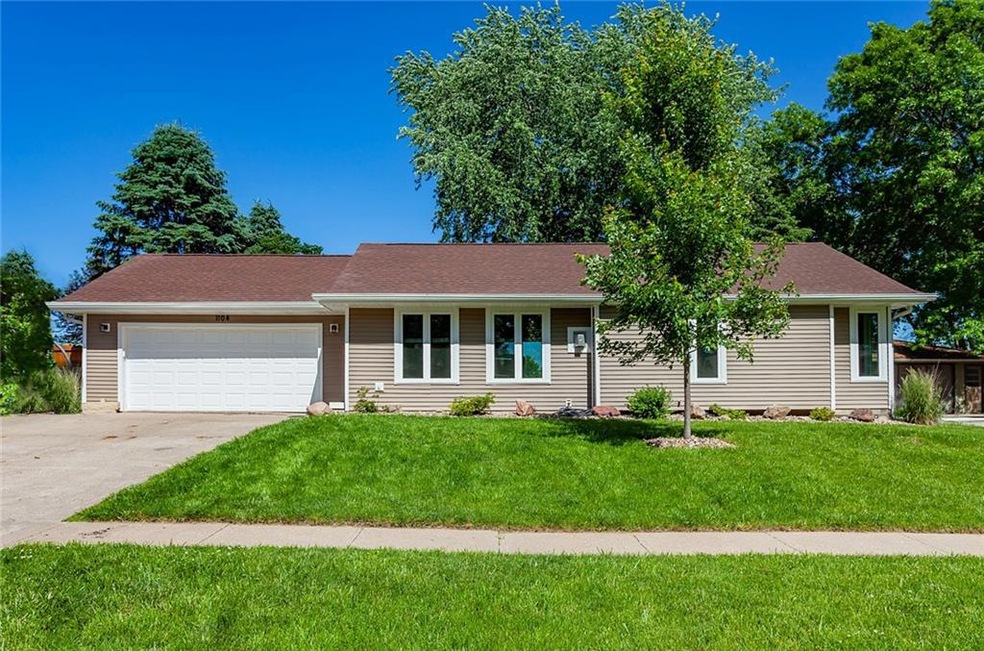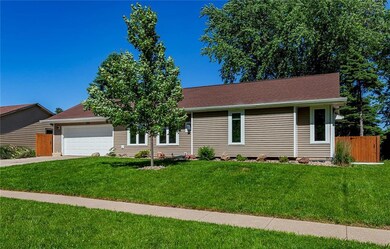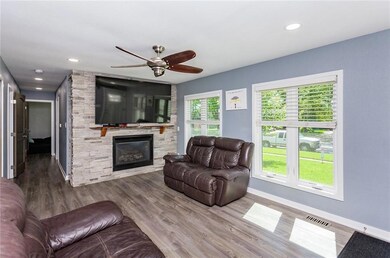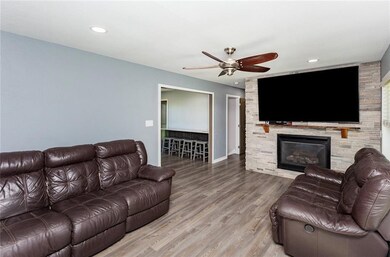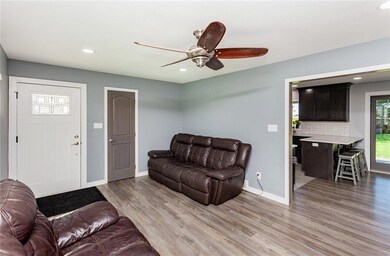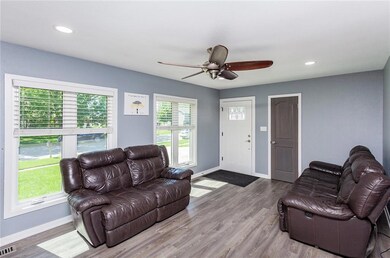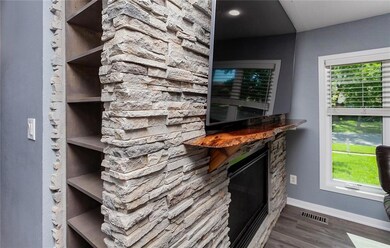
1104 Marshall St de Soto, IA 50069
Highlights
- Deck
- Ranch Style House
- No HOA
- DeSoto Intermediate School Rated 9+
- 2 Fireplaces
- Shades
About This Home
As of July 2024You're going to love this charming, move-in ready ranch home in the heart of De Soto filled with quality updates! Boasting 5 bedrooms & 2 bathrooms, this well-maintained home has room for the whole family! You're welcomed to a cozy living room with updated LVP flooring, crisp white trim & a stone fireplace with custom mantle! The spacious kitchen features beautiful new cabinetry to the ceiling, quartz counters, tile backsplash, pantry & stainless-steel appliances including a gas range. Enjoy a dining area with two breakfast bars & slider access to the lovely backyard! 3 bedrooms, all with ceiling fans and LVP flooring, share a full bathroom that has also been completely updated with new oversized vanity, quartz countertop & tub with tile surround. The finished lower level has all the extra space you need for family hangouts with continued LVP flooring throughout, a 2nd stone fireplace, 2 additional bedrooms, an updated 3/4 bath with new vanity & tile shower, PLUS large laundry room with sink (washer/dryer stay). Spend your summers outside in your large, fenced yard with deck, firepit area, mature trees & storage shed. Truly a turn-key home with every update completed and ready for you to call home! Updates include: windows, waterproofing, siding, electrical, roof, HVAC, water heater & more!
Home Details
Home Type
- Single Family
Est. Annual Taxes
- $3,550
Year Built
- Built in 1975
Lot Details
- 0.26 Acre Lot
- Wood Fence
Home Design
- Ranch Style House
- Traditional Architecture
- Block Foundation
- Asphalt Shingled Roof
- Vinyl Siding
Interior Spaces
- 1,063 Sq Ft Home
- 2 Fireplaces
- Electric Fireplace
- Gas Fireplace
- Shades
- Family Room Downstairs
- Dining Area
- Finished Basement
Kitchen
- Eat-In Kitchen
- Stove
- Microwave
- Dishwasher
Flooring
- Tile
- Luxury Vinyl Plank Tile
Bedrooms and Bathrooms
- 5 Bedrooms | 3 Main Level Bedrooms
Laundry
- Dryer
- Washer
Parking
- 2 Car Attached Garage
- Driveway
Outdoor Features
- Deck
- Patio
Utilities
- Forced Air Heating and Cooling System
Community Details
- No Home Owners Association
Listing and Financial Details
- Assessor Parcel Number 1424427015
Ownership History
Purchase Details
Home Financials for this Owner
Home Financials are based on the most recent Mortgage that was taken out on this home.Purchase Details
Home Financials for this Owner
Home Financials are based on the most recent Mortgage that was taken out on this home.Map
Similar Homes in de Soto, IA
Home Values in the Area
Average Home Value in this Area
Purchase History
| Date | Type | Sale Price | Title Company |
|---|---|---|---|
| Warranty Deed | $285,000 | None Listed On Document | |
| Warranty Deed | $126,000 | None Available |
Mortgage History
| Date | Status | Loan Amount | Loan Type |
|---|---|---|---|
| Open | $228,000 | New Conventional | |
| Previous Owner | $105,500 | New Conventional | |
| Previous Owner | $114,000 | New Conventional | |
| Previous Owner | $125,900 | New Conventional |
Property History
| Date | Event | Price | Change | Sq Ft Price |
|---|---|---|---|---|
| 07/26/2024 07/26/24 | Sold | $285,000 | 0.0% | $268 / Sq Ft |
| 06/11/2024 06/11/24 | Pending | -- | -- | -- |
| 06/06/2024 06/06/24 | For Sale | $285,000 | -- | $268 / Sq Ft |
Tax History
| Year | Tax Paid | Tax Assessment Tax Assessment Total Assessment is a certain percentage of the fair market value that is determined by local assessors to be the total taxable value of land and additions on the property. | Land | Improvement |
|---|---|---|---|---|
| 2023 | $3,550 | $219,580 | $45,000 | $174,580 |
| 2022 | $3,276 | $182,190 | $35,000 | $147,190 |
| 2021 | $3,276 | $172,620 | $35,000 | $137,620 |
| 2020 | $3,192 | $159,530 | $35,000 | $124,530 |
| 2019 | $3,216 | $159,530 | $35,000 | $124,530 |
| 2018 | $3,216 | $153,450 | $35,000 | $118,450 |
| 2017 | $2,772 | $137,750 | $20,400 | $117,350 |
| 2016 | $2,582 | $134,160 | $20,400 | $113,760 |
| 2015 | $2,564 | $128,170 | $0 | $0 |
| 2014 | $2,152 | $111,380 | $0 | $0 |
Source: Des Moines Area Association of REALTORS®
MLS Number: 696754
APN: 14-24-427-015
- I-80 Highway 169
- 605 Guthrie St
- 1009 Adler Ct
- 1003 Adler Ct
- 1035 Linden St
- 1034 Linden St
- 1030 Linden St
- 1005 Linden St
- 1006 Polk St
- 613 Polk St Unit 10
- 000 Warren St
- 408 Maple St
- 103 Elm St
- 120 Elm St
- 403 Elm St
- 23249 Maple Ridge
- 7 Acresa M L Overton Cir
- 29 Acres M L Overton Cir
- 23935 360th St
- 33065 W Trail Ridge Cir
