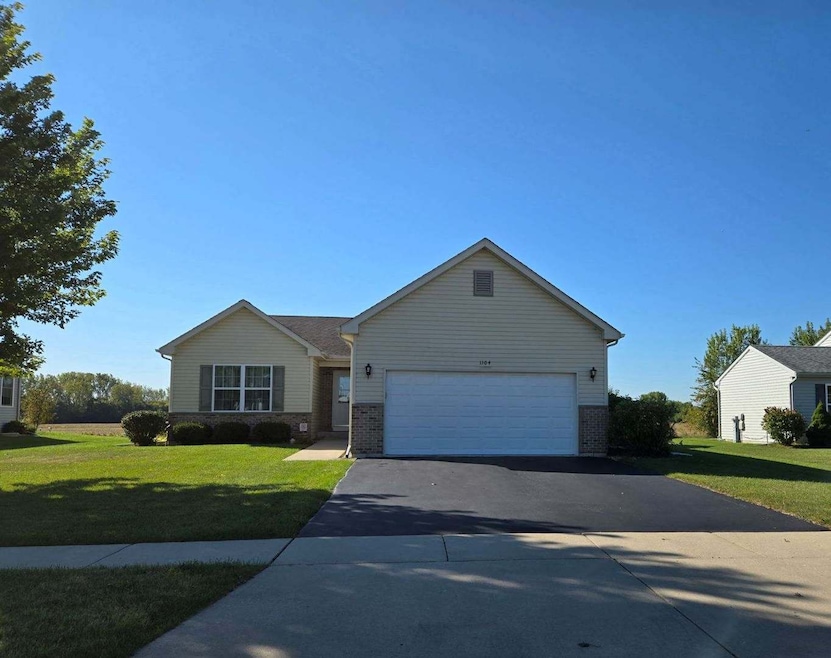
1104 Monroe Ave McHenry, IL 60050
Highlights
- ENERGY STAR Certified Homes
- Clubhouse
- Ranch Style House
- McHenry Community High School - Upper Campus Rated A-
- Vaulted Ceiling
- Bonus Room
About This Home
As of October 2024Experience stylish living in this beautifully updated single-family home, boasting 3 spacious bedrooms, 2 bathrooms, and nearly 1,400 sq ft of well-designed living space. This home exudes charm with its abundance of natural light and stunning views that greet you the moment you step inside. The kitchen, featuring a double pantry, seamlessly blends style with function-perfect for any home chef. A dedicated laundry room and an attached two-car garage offer convenience and storage.
Last Agent to Sell the Property
Keller Williams Success Realty License #475168070 Listed on: 09/25/2024

Last Buyer's Agent
Keller Williams Success Realty License #475168070 Listed on: 09/25/2024

Home Details
Home Type
- Single Family
Est. Annual Taxes
- $6,413
Year Built
- Built in 2012
Lot Details
- 10,019 Sq Ft Lot
- Lot Dimensions are 78x120
- Paved or Partially Paved Lot
Parking
- 2 Car Attached Garage
- Garage Door Opener
- Driveway
- Parking Included in Price
Home Design
- Ranch Style House
- Asphalt Roof
- Concrete Perimeter Foundation
Interior Spaces
- 1,380 Sq Ft Home
- Vaulted Ceiling
- Ceiling Fan
- Family Room
- Combination Dining and Living Room
- Bonus Room
- Unfinished Attic
Kitchen
- Range
- Dishwasher
- Disposal
Flooring
- Carpet
- Vinyl
Bedrooms and Bathrooms
- 3 Bedrooms
- 3 Potential Bedrooms
- 2 Full Bathrooms
Laundry
- Laundry Room
- Dryer
- Washer
Unfinished Basement
- Basement Fills Entire Space Under The House
- Sump Pump
Eco-Friendly Details
- ENERGY STAR Certified Homes
Utilities
- Forced Air Heating and Cooling System
- Heating System Uses Natural Gas
- 100 Amp Service
- Water Softener is Owned
Community Details
- Patriot Estates Subdivision, Franklin Floorplan
- Clubhouse
Ownership History
Purchase Details
Home Financials for this Owner
Home Financials are based on the most recent Mortgage that was taken out on this home.Purchase Details
Purchase Details
Home Financials for this Owner
Home Financials are based on the most recent Mortgage that was taken out on this home.Similar Homes in the area
Home Values in the Area
Average Home Value in this Area
Purchase History
| Date | Type | Sale Price | Title Company |
|---|---|---|---|
| Deed | $390,000 | None Listed On Document | |
| Interfamily Deed Transfer | -- | None Available | |
| Special Warranty Deed | $216,450 | Chicago Title |
Property History
| Date | Event | Price | Change | Sq Ft Price |
|---|---|---|---|---|
| 10/18/2024 10/18/24 | Sold | $390,000 | 0.0% | $283 / Sq Ft |
| 09/26/2024 09/26/24 | For Sale | $389,900 | +80.1% | $283 / Sq Ft |
| 04/29/2013 04/29/13 | Sold | $216,450 | 0.0% | $157 / Sq Ft |
| 11/12/2012 11/12/12 | Pending | -- | -- | -- |
| 11/12/2012 11/12/12 | For Sale | $216,450 | -- | $157 / Sq Ft |
Tax History Compared to Growth
Tax History
| Year | Tax Paid | Tax Assessment Tax Assessment Total Assessment is a certain percentage of the fair market value that is determined by local assessors to be the total taxable value of land and additions on the property. | Land | Improvement |
|---|---|---|---|---|
| 2023 | $6,413 | $85,666 | $17,323 | $68,343 |
| 2022 | $5,698 | $71,110 | $15,842 | $55,268 |
| 2021 | $5,440 | $66,670 | $14,853 | $51,817 |
| 2020 | $5,373 | $64,672 | $14,408 | $50,264 |
| 2019 | $5,203 | $61,487 | $13,698 | $47,789 |
| 2018 | $5,208 | $56,512 | $16,511 | $40,001 |
| 2017 | $5,088 | $54,140 | $15,818 | $38,322 |
| 2016 | $6,689 | $65,655 | $15,092 | $50,563 |
| 2013 | -- | $41,674 | $9,594 | $32,080 |
Agents Affiliated with this Home
-
Dawn Bremer

Seller's Agent in 2024
Dawn Bremer
Keller Williams Success Realty
(847) 456-6334
666 Total Sales
-
R
Seller's Agent in 2013
Robert Robinson
Baird & Warner
-
M
Seller Co-Listing Agent in 2013
Maggie Lucchetti
Baird & Warner
Map
Source: Midwest Real Estate Data (MRED)
MLS Number: 12173156
APN: 14-04-455-015
- 925 Baltimore St
- 0 Bull Valley Rd Unit MRD12087941
- 5198 Bull Valley Rd
- 5505 W Windhaven Trail
- 318 S Windhaven Ct
- Lots 48-53 Ridgeview Dr
- 5224 Glenbrook Trail
- 4801 W Glenbrook Trail
- 418 Kresswood Dr Unit 2
- 5215 W Greenbrier Dr
- 4404 W Shamrock Ln Unit 2B
- 103 Augusta Dr
- 5832 Fieldstone Trail Unit 5832
- 4316 W Shamrock Ln Unit 3C
- 1100 S Illinois Route 31
- 1510 S Illinois Route 31
- 2002 S Illinois Route 31
- 123 Norman Dr
- 414 Waters Edge Dr Unit C
- 5708 Cobblestone Trail
