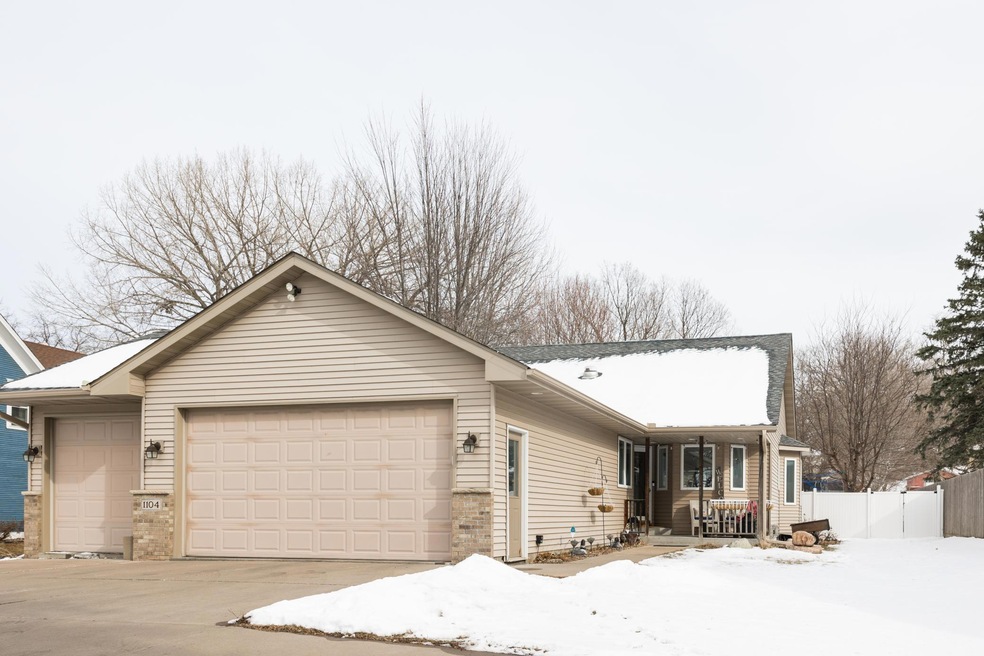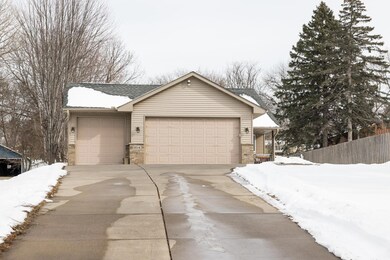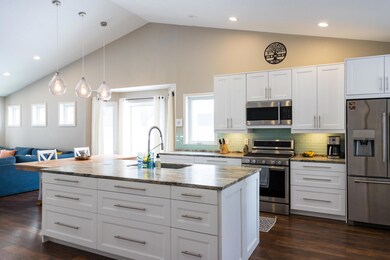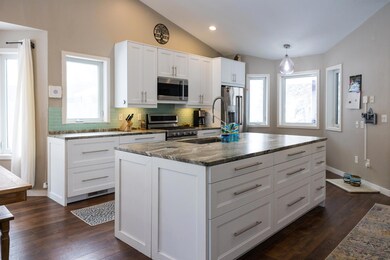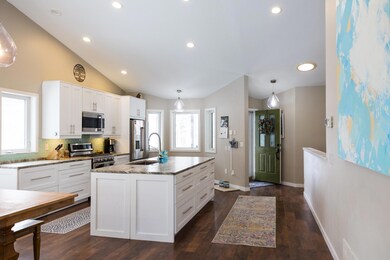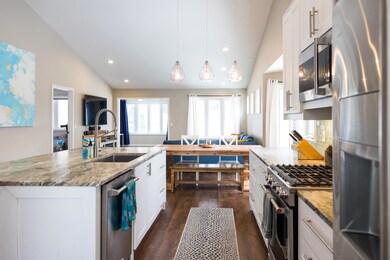
1104 Montrose Blvd Buffalo, MN 55313
Estimated Value: $486,802 - $626,000
Highlights
- 74 Feet of Waterfront
- Lake View
- 1 Fireplace
- Beach Access
- 31,145 Sq Ft lot
- No HOA
About This Home
As of May 2024Welcome to your dream lakeside retreat! This home offers over 3,100 sq ft of living space, nestled on a sprawling 0.7-acre lot with 74 feet of pristine sandy lake shore. Featuring four spacious bedrooms and three full bathrooms, this home is designed for comfort and style.As you step inside, you'll be greeted by many recent upgrades, including a full kitchen remodel with modern appliances, custom cabinetry, and beautiful natural stone countertops. The upgraded countertops extend to the master and guest bathrooms.This home is perfect for entertaining, with its expansive living areas on both floors, providing ample space for gatherings with family and friends. New flooring throughout the house creates a seamless flow from room to room. The 74 feet of sandy lake shore is a rare and coveted feature, offering a picturesque setting for relaxation or water activities. While the large back yard provides a fully fenced environment for kids and pets and privacy.Agent related to owner.
Home Details
Home Type
- Single Family
Est. Annual Taxes
- $5,432
Year Built
- Built in 2000
Lot Details
- 0.72 Acre Lot
- Lot Dimensions are 74x411x75x436
- 74 Feet of Waterfront
- Lake Front
- Privacy Fence
- Vinyl Fence
- Wood Fence
Parking
- 3 Car Attached Garage
Interior Spaces
- 1-Story Property
- Central Vacuum
- 1 Fireplace
- Dining Room
- Lake Views
- Basement
Kitchen
- Cooktop
- Microwave
- Dishwasher
- Stainless Steel Appliances
- Disposal
Bedrooms and Bathrooms
- 4 Bedrooms
- 3 Full Bathrooms
Laundry
- Dryer
- Washer
Additional Features
- Air Exchanger
- Beach Access
- Forced Air Heating and Cooling System
Community Details
- No Home Owners Association
Listing and Financial Details
- Assessor Parcel Number 103500314202
Ownership History
Purchase Details
Home Financials for this Owner
Home Financials are based on the most recent Mortgage that was taken out on this home.Purchase Details
Home Financials for this Owner
Home Financials are based on the most recent Mortgage that was taken out on this home.Purchase Details
Purchase Details
Similar Homes in Buffalo, MN
Home Values in the Area
Average Home Value in this Area
Purchase History
| Date | Buyer | Sale Price | Title Company |
|---|---|---|---|
| Bunch Steven | $599,000 | -- | |
| Reese Timothy M | $405,000 | Watermark Title Agency | |
| Marty Daniel P | $42,000 | -- | |
| Louisiana Homes Inc | $29,000 | -- |
Mortgage History
| Date | Status | Borrower | Loan Amount |
|---|---|---|---|
| Open | Bunch Steven | $539,100 | |
| Previous Owner | Reese Timothy M | $377,000 |
Property History
| Date | Event | Price | Change | Sq Ft Price |
|---|---|---|---|---|
| 05/09/2024 05/09/24 | Sold | $599,000 | 0.0% | $188 / Sq Ft |
| 04/19/2024 04/19/24 | Pending | -- | -- | -- |
| 02/22/2024 02/22/24 | For Sale | $599,000 | -- | $188 / Sq Ft |
Tax History Compared to Growth
Tax History
| Year | Tax Paid | Tax Assessment Tax Assessment Total Assessment is a certain percentage of the fair market value that is determined by local assessors to be the total taxable value of land and additions on the property. | Land | Improvement |
|---|---|---|---|---|
| 2024 | $6,038 | $449,800 | $105,500 | $344,300 |
| 2023 | $5,432 | $498,600 | $118,100 | $380,500 |
| 2022 | $5,682 | $414,800 | $86,800 | $328,000 |
| 2021 | $5,596 | $387,600 | $86,800 | $300,800 |
| 2020 | $5,054 | $375,500 | $86,800 | $288,700 |
| 2019 | $4,116 | $331,400 | $0 | $0 |
| 2018 | $3,928 | $279,100 | $0 | $0 |
| 2017 | $3,784 | $265,900 | $0 | $0 |
| 2016 | $3,584 | $0 | $0 | $0 |
| 2015 | $3,414 | $0 | $0 | $0 |
| 2014 | -- | $0 | $0 | $0 |
Agents Affiliated with this Home
-
Sarah Grahn
S
Seller's Agent in 2024
Sarah Grahn
HomeSmart Adventure Realty
(218) 770-2366
1 in this area
10 Total Sales
-
Nicholas George

Buyer's Agent in 2024
Nicholas George
LPT Realty, LLC
(651) 238-5425
1 in this area
151 Total Sales
Map
Source: NorthstarMLS
MLS Number: 6492683
APN: 103-500-314202
- 815 1st Ave S
- 309 13th St S
- 1604 Viking Dr
- 1707 Par Ln
- 602 10th St S
- 1715 Par Ln
- 1716 Golf View Dr
- 803 Willow Glen Ct
- 609 Lake Blvd S
- 817 Erickson Ln
- 1809 Boots Cir
- 815 Erickson Ln
- 811 Erickson Ln
- 912 Harvest Trail
- 914 Harvest Trail
- 825 Erickson Ln
- 7 County Road 12 S
- 814 Erickson Ln
- 706 Wilder Way
- 408 3rd St S
- 1104 Montrose Blvd
- 1008 Montrose Blvd
- 1106 Montrose Blvd
- 1004 Montrose Blvd
- 1004 1004 Montrose-Boulevard-
- 1004 1004 Montrose Blvd
- 105 12th St S
- 107 12th St S
- 1003 Montrose Blvd
- 1108 Montrose Blvd
- 1002 Montrose Blvd
- 102 Highview Ln
- 109 12th St S
- 204 12th St S
- 101 Highview Ln
- 1001 Montrose Blvd
- 111 12th St S
- 104 Highview Ln
- 104 Lakeview Cir
- 1200 Montrose Blvd
