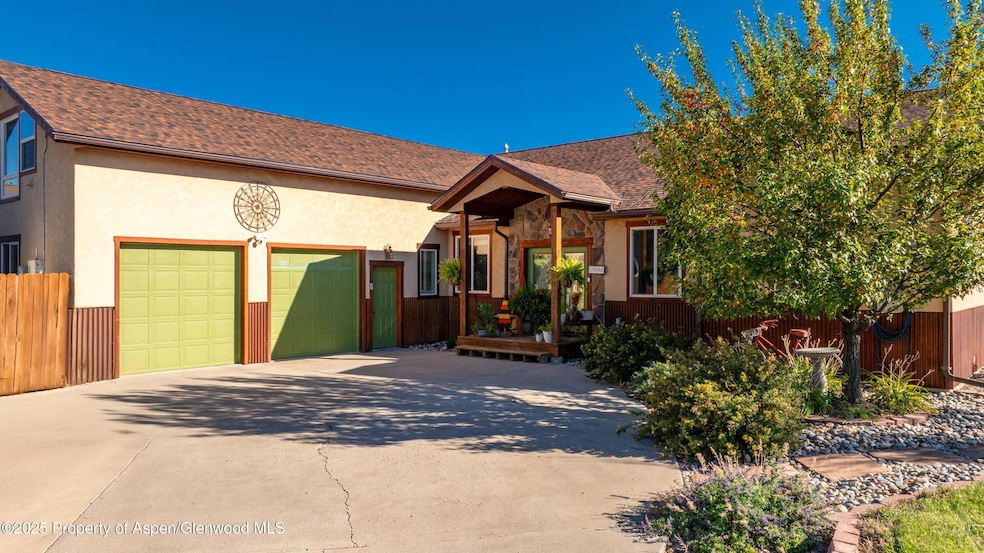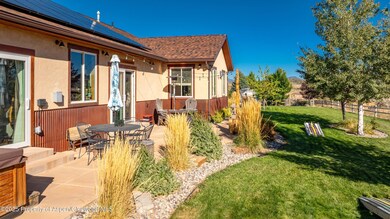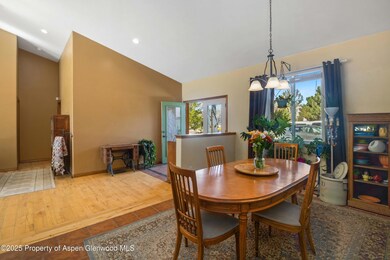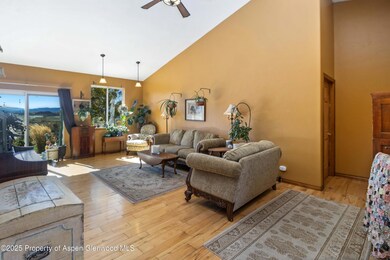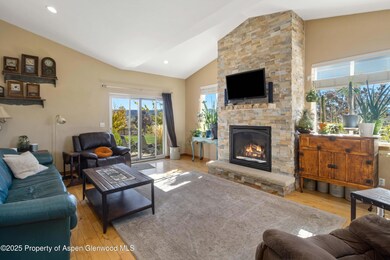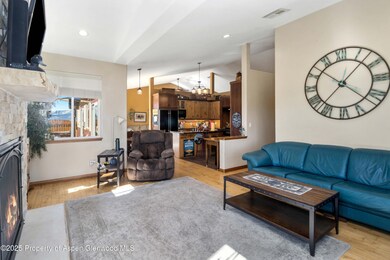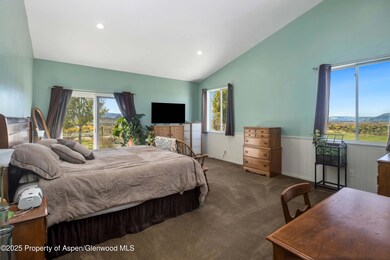Estimated payment $4,943/month
Highlights
- Greenhouse
- RV Access or Parking
- Green Building
- Spa
- 0.77 Acre Lot
- Main Floor Primary Bedroom
About This Home
Meticulously Maintained Home with Expansive Valley Views! Enjoy sweeping Colorado River Valley views from this beautifully cared-for five-bedroom, three-bath, 2,887 sq ft home on nearly an low maintenance yard acre in Mesa View Estates. Designed for comfort and entertaining, the main level features maple hardwood floors, two living areas, a formal dining room, and a gourmet kitchen with alder cabinetry and granite countertops. The spacious primary suite opens to a deck overlooking the valley, while a newly finished bonus suite provides ideal guest space.
Owned by a former home inspector, every detail has been thoughtfully maintained, including Marvin windows, Pella sliders, LED lighting, updated bathrooms, and new wood flooring. Additional highlights include a gas fireplace, RO system, whole-house filter and softener, and a recirculation pump.
Outside, enjoy a new patio with gas hookup, Growing Spaces greenhouse, storage shed, and fully fenced yard with fruit trees, lavender garden and garden beds. The home also features a solar panel array designed to produce 10% more electricity than used annually. They were purchased and owned by home owner, 30-year shingles, RV parking, and a two-car garage. Easy access to I-70 and true pride of ownership make this home a rare find!
Listing Agent
The Property Shop Brokerage Phone: (970) 947-9300 License #FA100073612 Listed on: 10/17/2025
Home Details
Home Type
- Single Family
Est. Annual Taxes
- $3,071
Year Built
- Built in 2005
Lot Details
- 0.77 Acre Lot
- South Facing Home
- Fenced
- Corner Lot
- Sprinkler System
- Property is in excellent condition
HOA Fees
- $13 Monthly HOA Fees
Parking
- 2 Car Garage
- RV Access or Parking
Home Design
- Frame Construction
- Composition Roof
- Composition Shingle Roof
- Stucco Exterior
Interior Spaces
- 2,887 Sq Ft Home
- 2-Story Property
- Ceiling Fan
- Gas Fireplace
- Window Treatments
- Crawl Space
- Property Views
Kitchen
- Range
- Microwave
- Dishwasher
Bedrooms and Bathrooms
- 5 Bedrooms
- Primary Bedroom on Main
Laundry
- Laundry Room
- Dryer
- Washer
Eco-Friendly Details
- Green Building
- Passive Solar Power System
- ENERGY STAR/CFL/LED Lights
Outdoor Features
- Spa
- Greenhouse
- Storage Shed
Location
- Mineral Rights Excluded
Utilities
- Central Air
- Heating Available
- Water Rights Not Included
- Water Softener
Community Details
- Association fees include sewer
- Mesa View Estates Subdivision
Listing and Financial Details
- Assessor Parcel Number 217903431016
Map
Home Values in the Area
Average Home Value in this Area
Tax History
| Year | Tax Paid | Tax Assessment Tax Assessment Total Assessment is a certain percentage of the fair market value that is determined by local assessors to be the total taxable value of land and additions on the property. | Land | Improvement |
|---|---|---|---|---|
| 2024 | $3,071 | $38,410 | $7,950 | $30,460 |
| 2023 | $3,071 | $38,410 | $7,950 | $30,460 |
| 2022 | $2,551 | $33,870 | $5,000 | $28,870 |
| 2021 | $2,915 | $34,850 | $5,150 | $29,700 |
| 2020 | $2,642 | $34,380 | $3,360 | $31,020 |
| 2019 | $2,507 | $34,380 | $3,360 | $31,020 |
| 2018 | $2,426 | $32,560 | $3,020 | $29,540 |
| 2017 | $2,204 | $32,560 | $3,020 | $29,540 |
| 2016 | $1,929 | $32,030 | $3,340 | $28,690 |
| 2015 | $1,790 | $32,030 | $3,340 | $28,690 |
| 2014 | -- | $23,360 | $3,180 | $20,180 |
Property History
| Date | Event | Price | List to Sale | Price per Sq Ft | Prior Sale |
|---|---|---|---|---|---|
| 10/29/2025 10/29/25 | Price Changed | $885,000 | -1.1% | $307 / Sq Ft | |
| 10/17/2025 10/17/25 | For Sale | $895,000 | +155.7% | $310 / Sq Ft | |
| 01/05/2015 01/05/15 | Sold | $350,000 | -10.2% | $121 / Sq Ft | View Prior Sale |
| 10/21/2014 10/21/14 | Pending | -- | -- | -- | |
| 05/30/2014 05/30/14 | For Sale | $389,900 | -- | $135 / Sq Ft |
Purchase History
| Date | Type | Sale Price | Title Company |
|---|---|---|---|
| Warranty Deed | $350,000 | Stewart Title | |
| Special Warranty Deed | $500 | None Available | |
| Warranty Deed | $75,000 | Land Title | |
| Warranty Deed | $72,500 | Land Title Guarantee Company |
Mortgage History
| Date | Status | Loan Amount | Loan Type |
|---|---|---|---|
| Open | $246,500 | New Conventional | |
| Previous Owner | $280,000 | Construction |
Source: Aspen Glenwood MLS
MLS Number: 190507
APN: R351069
- 913 County Road 218
- 434 Kim Dr
- 1425 Orchard Ave
- TBD Grand Ave
- 373 Roan Ct
- 332 Roan Ct
- 1813 Silver Spur
- 1804 Silver Spur
- 1227 Domelby Ct
- 1217 Domelby Ct
- TBD Lot 1001 W Sabino Ln
- TBD 1001 W Sabino Ln
- Lot 1002/1003 W Sabino Ln
- 1002/1003 W Sabino Ln
- 353 E Vista Dr
- 1421 River Frontage Rd
- 510 N 6th St
- 54 County Road 311
- 54 County Road 311 Unit 16 AC
- 110 N 5th St
- 200 S E Ave Unit 116
- 1322 E 7th St Unit 3
- 548 E 12th St
- 794 Castle Valley Blvd Unit H
- 2433 Rail Ave
- 2404 West Ave
- 800 S Whiteriver Ave Unit 7H
- 800 S Whiteriver Ave Unit 8E
- 52089 Highway 6
- 300 Wulfsohn Rd
- 515 Flat Top View Dr
- 1001 Walz Ave
- 1131 Grand Ave
- 720 Cooper Ave Unit C
- 649 Saddleback Rd
- 236 Paintbrush Way
- 90 Cottage Dr
- 138 Club Lodge Dr Unit B
- 15 Elk Track Ln
- 525 Cactus Flats Rd
