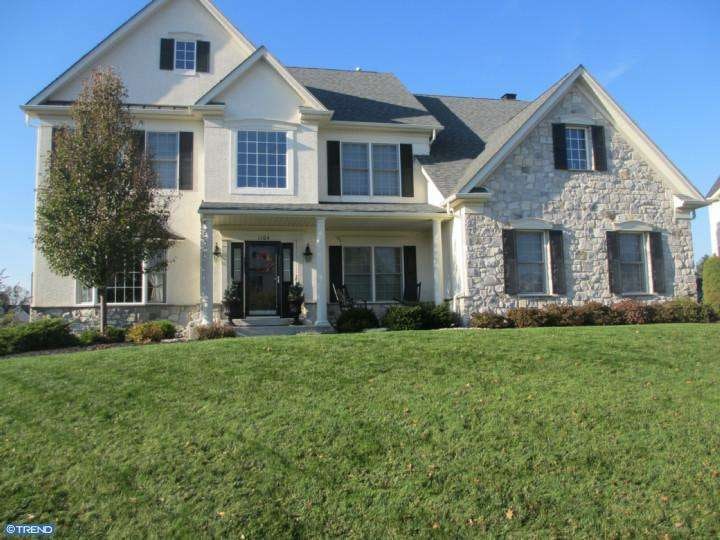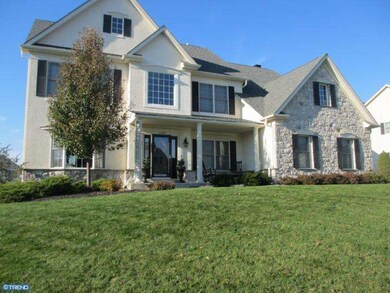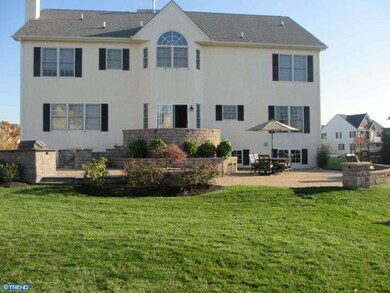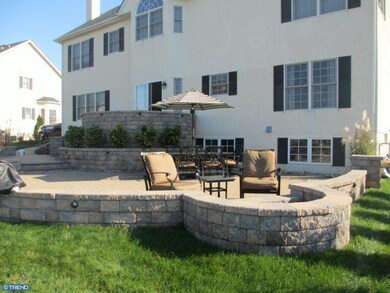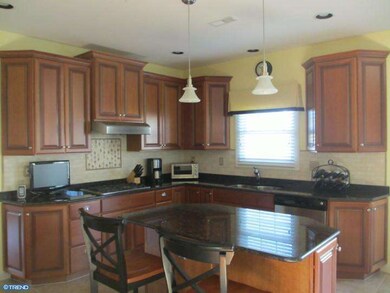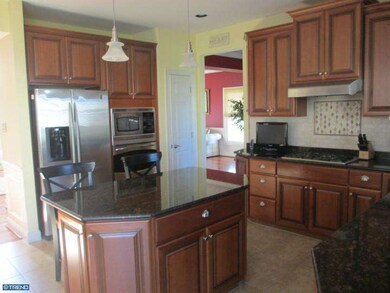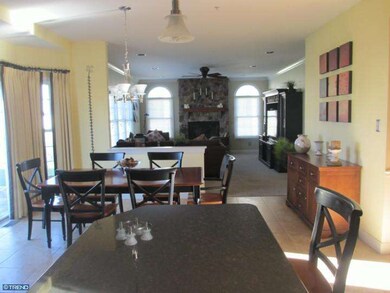
1104 Princeton Ct Warrington, PA 18976
Warrington NeighborhoodEstimated Value: $956,370 - $1,039,000
Highlights
- Commercial Range
- Colonial Architecture
- Wood Flooring
- Kutz Elementary School Rated A
- Cathedral Ceiling
- Whirlpool Bathtub
About This Home
As of February 2013Superlatives are used in real estate, unabashedly; however, in this case, it is well deserved. Design, vision & a sensitive eye all merged to create one of the more exceptional homes to come on the market in the Estates at Warrington Ridge. Welcome to 1104 Princeton Ct, a 4 Bedroom 2 bath Chesterfield II Classic with full stucco & stone exterior. Gourmet island kitchen featuring breakfast room, 16"x16" tile floors, granite, stainless steel appliances, custom tile back splash with sliding glass doors leading to an amazing 35'x25' two-tier, professionally-installed EP Henry paver patio complete with fire pit & built-in stainless steel gas grill. Private 1st floor den. Hardwood floors in two-story foyer and living & dining rooms. Spacious main 1st floor laundry room with outside exit. Nine-foot celings on first floor. Luxurious master bedroom suite with sitting room, cathedral ceiling & walk-in closets including a large private master bathroom with cathedral ceiling. Professionally painted neutral decor.
Last Agent to Sell the Property
ALAN LOVGREN
Weichert Realtors Listed on: 11/20/2012
Home Details
Home Type
- Single Family
Est. Annual Taxes
- $8,676
Year Built
- Built in 2007
Lot Details
- 0.33 Acre Lot
- Lot Dimensions are 100x139
- Cul-De-Sac
- Level Lot
- Open Lot
- Back, Front, and Side Yard
- Property is in good condition
- Property is zoned R2
Parking
- 2 Car Direct Access Garage
- 3 Open Parking Spaces
- Garage Door Opener
- Driveway
- On-Street Parking
Home Design
- Colonial Architecture
- Pitched Roof
- Shingle Roof
- Shingle Siding
- Stone Siding
- Concrete Perimeter Foundation
- Stucco
Interior Spaces
- 3,534 Sq Ft Home
- Property has 2 Levels
- Cathedral Ceiling
- Ceiling Fan
- Skylights
- Stone Fireplace
- Bay Window
- Family Room
- Living Room
- Dining Room
- Fire Sprinkler System
- Laundry on main level
- Attic
Kitchen
- Butlers Pantry
- Built-In Self-Cleaning Double Oven
- Commercial Range
- Built-In Range
- Dishwasher
- Kitchen Island
- Disposal
Flooring
- Wood
- Wall to Wall Carpet
- Tile or Brick
Bedrooms and Bathrooms
- 4 Bedrooms
- En-Suite Primary Bedroom
- En-Suite Bathroom
- 2.5 Bathrooms
- Whirlpool Bathtub
Unfinished Basement
- Basement Fills Entire Space Under The House
- Exterior Basement Entry
- Drainage System
Eco-Friendly Details
- Energy-Efficient Appliances
- Energy-Efficient Windows
Outdoor Features
- Patio
- Exterior Lighting
- Play Equipment
Schools
- Kutz Elementary School
- Tamanend Middle School
- Central Bucks High School South
Utilities
- Forced Air Heating and Cooling System
- Heating System Uses Gas
- Underground Utilities
- 200+ Amp Service
- Natural Gas Water Heater
- Cable TV Available
Community Details
- No Home Owners Association
- Built by DAVID CUTLER
- Ests At Warrington R Subdivision, Chesterfield 2 Floorplan
Listing and Financial Details
- Tax Lot 207
- Assessor Parcel Number 50-026-207
Ownership History
Purchase Details
Home Financials for this Owner
Home Financials are based on the most recent Mortgage that was taken out on this home.Purchase Details
Home Financials for this Owner
Home Financials are based on the most recent Mortgage that was taken out on this home.Purchase Details
Home Financials for this Owner
Home Financials are based on the most recent Mortgage that was taken out on this home.Similar Homes in the area
Home Values in the Area
Average Home Value in this Area
Purchase History
| Date | Buyer | Sale Price | Title Company |
|---|---|---|---|
| Yan Li | $550,000 | None Available | |
| National Residential Nominees Services I | $550,000 | None Available | |
| Gaspar Manny L | $600,107 | None Available |
Mortgage History
| Date | Status | Borrower | Loan Amount |
|---|---|---|---|
| Open | Yan Li | $417,000 | |
| Previous Owner | Gaspar Manny L | $394,850 | |
| Previous Owner | Gaspar Manny L | $416,000 | |
| Previous Owner | Gaspar Manny L | $122,900 | |
| Previous Owner | Gaspar Manny L | $417,000 |
Property History
| Date | Event | Price | Change | Sq Ft Price |
|---|---|---|---|---|
| 02/12/2013 02/12/13 | Sold | $550,000 | -5.0% | $156 / Sq Ft |
| 01/02/2013 01/02/13 | Pending | -- | -- | -- |
| 11/20/2012 11/20/12 | For Sale | $579,000 | -- | $164 / Sq Ft |
Tax History Compared to Growth
Tax History
| Year | Tax Paid | Tax Assessment Tax Assessment Total Assessment is a certain percentage of the fair market value that is determined by local assessors to be the total taxable value of land and additions on the property. | Land | Improvement |
|---|---|---|---|---|
| 2024 | $10,166 | $55,070 | $9,170 | $45,900 |
| 2023 | $9,412 | $55,070 | $9,170 | $45,900 |
| 2022 | $9,226 | $55,070 | $9,170 | $45,900 |
| 2021 | $9,123 | $55,070 | $9,170 | $45,900 |
| 2020 | $9,123 | $55,070 | $9,170 | $45,900 |
| 2019 | $9,068 | $55,070 | $9,170 | $45,900 |
| 2018 | $8,968 | $55,070 | $9,170 | $45,900 |
| 2017 | $8,846 | $55,070 | $9,170 | $45,900 |
| 2016 | -- | $55,070 | $9,170 | $45,900 |
| 2015 | -- | $55,070 | $9,170 | $45,900 |
| 2014 | -- | $55,070 | $9,170 | $45,900 |
Agents Affiliated with this Home
-
A
Seller's Agent in 2013
ALAN LOVGREN
Weichert Corporate
-
Al Lovgren
A
Seller Co-Listing Agent in 2013
Al Lovgren
Tesla Realty Group, LLC
(215) 219-7063
1 Total Sale
-
Haibo Xie
H
Buyer's Agent in 2013
Haibo Xie
Hyatt Realty
(610) 551-8819
2 in this area
62 Total Sales
Map
Source: Bright MLS
MLS Number: 1004166402
APN: 50-026-207
- 612 Bethel Ln Unit THE ROOSEVELT PLAN
- 612 Bethel Ln Unit THE MONROE PLAN
- 108 Pebble Ridge Rd
- 3159 Bristol Rd
- 2569 Bristol Rd
- 100 Douglas Fir Dr Unit 104
- 200 Claret Ct Unit 304
- 501 Caddy Dr
- 203 Eagle Ln
- 2353 Deer Path Dr
- 525 Caddy Dr
- 29 Tradesville Dr
- 31 Tradesville Dr
- 17 Brinker Dr
- 805 Heckler Hollow Ct
- 65 Bittersweet Dr
- 0 Tradesville Dr Unit PABU2083226
- 0 Tradesville Dr Unit PABU2083224
- 0 Tradesville Dr Unit PABU2083222
- 0 Tradesville Dr Unit PABU2082812
- 1104 Princeton Ct
- 1106 Princeton Ct
- 727 Marcus Cir
- 1102 Princeton Ct
- 1105 Princeton Ct
- 1103 Princeton Ct
- 1108 Princeton Ct
- 1101 Princeton Ct
- 534 Cornell Dr
- 834 Princeton Dr
- 538 Cornell Dr
- 536 Cornell Dr
- 1107 Princeton Ct
- 720 Marcus Cir
- 726 Marcus Cir
- 1110 Princeton Ct
- 717 Marcus Cir
- 1006 Zachs View Cir
- 728 Marcus Cir
- 718 Marcus Cir
