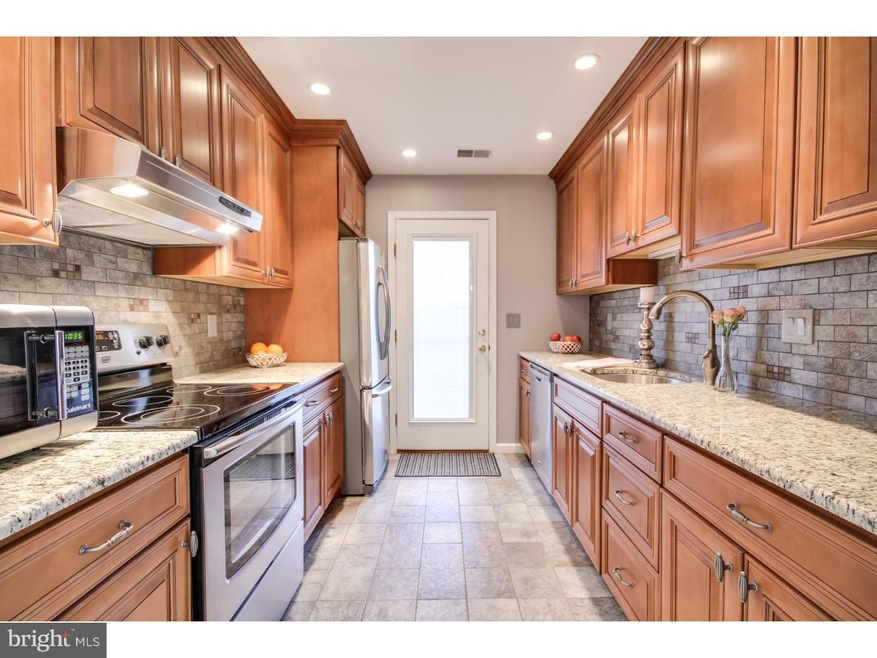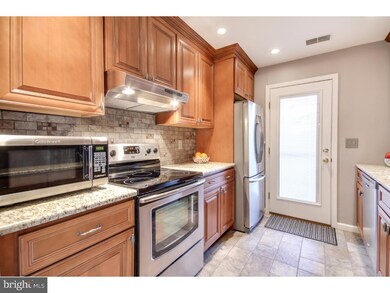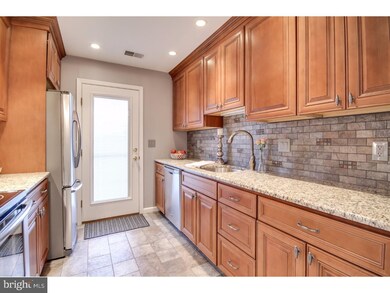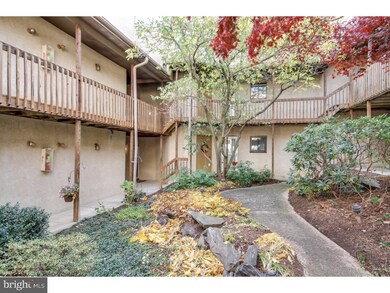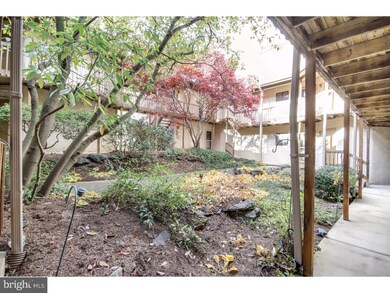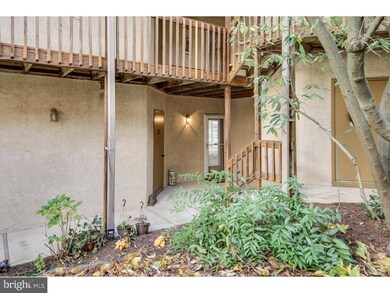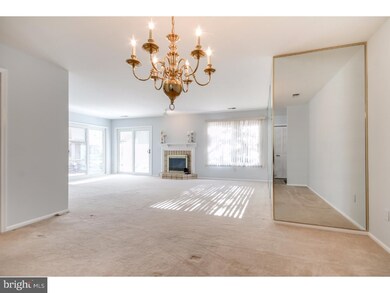
1104 Pritchard Place Unit 1104 Newtown Square, PA 19073
Newtown Square NeighborhoodEstimated Value: $347,000 - $371,000
Highlights
- Clubhouse
- 1 Fireplace
- Community Pool
- Rose Tree Elementary School Rated A
- Corner Lot
- Bay Window
About This Home
As of December 2016Imagine a condo unit that lives like a single home, and you've imagined 1104 Pritchard Place. A lush courtyard welcomes you to the front door of this lovingly cared for and impeccably maintained corner unit within the highly desirable neighborhood of Runnymeade Farms. Drenched in light, is the open and spacious dining and living area that is adorned by a lovely wood burning fireplace. Elegant describes the newly remodeled kitchen, with its granite counter-tops, stainless steel Maytag appliances, decorative stone back-splash and stone tile flooring, Wolf chocolate cabinets, and deep sink. Enjoy the option of stepping out onto a large wraparound patio, from either the kitchen or the living room. As far as the eye can see, is a gorgeous rolling field that offers a backyard with the utmost privacy, beauty, and serenity. Both the master and guest bedrooms, certainly define a room with a view. The second bedroom with its large wall of closets, is adjacent to a tastefully updated bath, which includes a laundry closet containing side by-side washer and dryer. In the back of the home, find the bright and airy master bedroom with en suite. The extra-long and deep window seat offers a special place to curl up and enjoy a good book. An abundance of storage space is offered, by both a walk-in closet and a double wall closet. The master bath en suite is spacious and tastefully updated, and completes a perfect sanctuary for the owner. Entire home has been freshly painted, all new Anderson windows and doors, treatments on every window including enclosed blinds within doors, new hot water heater, maintained and serviced HVAC, one-car covered carport, and large exterior storage closet. Could it get any better? The spectacular tennis courts and swimming pool amenities, make this a fabulous place to call home.
Last Agent to Sell the Property
BHHS Fox & Roach-Haverford License #RS328292 Listed on: 11/23/2016

Townhouse Details
Home Type
- Townhome
Est. Annual Taxes
- $3,356
Year Built
- Built in 1985
Lot Details
- Level Lot
- Open Lot
- Back and Front Yard
- Property is in good condition
HOA Fees
- $321 Monthly HOA Fees
Home Design
- Slab Foundation
- Shingle Roof
- Vinyl Siding
- Stucco
Interior Spaces
- 1,380 Sq Ft Home
- Property has 1 Level
- Ceiling Fan
- 1 Fireplace
- Bay Window
- Living Room
- Dining Room
- Laundry on main level
Kitchen
- Self-Cleaning Oven
- Built-In Range
- Dishwasher
- Disposal
Flooring
- Wall to Wall Carpet
- Tile or Brick
Bedrooms and Bathrooms
- 2 Bedrooms
- En-Suite Primary Bedroom
- En-Suite Bathroom
- 2 Full Bathrooms
- Walk-in Shower
Parking
- 3 Open Parking Spaces
- 4 Parking Spaces
- 3 Attached Carport Spaces
- Parking Lot
Accessible Home Design
- Mobility Improvements
Eco-Friendly Details
- Energy-Efficient Appliances
- Energy-Efficient Windows
Outdoor Features
- Patio
- Exterior Lighting
Schools
- Rose Tree Elementary School
- Springton Lake Middle School
- Penncrest High School
Utilities
- Forced Air Heating and Cooling System
- 200+ Amp Service
- Electric Water Heater
- Cable TV Available
Listing and Financial Details
- Tax Lot 036-000
- Assessor Parcel Number 19-00-00285-25
Community Details
Overview
- Association fees include pool(s), common area maintenance, exterior building maintenance, lawn maintenance, snow removal, trash, parking fee, insurance, all ground fee
- Runnymeade Farms Subdivision, Cheshire 1St F Floorplan
Amenities
- Clubhouse
Recreation
- Tennis Courts
- Community Pool
Ownership History
Purchase Details
Home Financials for this Owner
Home Financials are based on the most recent Mortgage that was taken out on this home.Purchase Details
Home Financials for this Owner
Home Financials are based on the most recent Mortgage that was taken out on this home.Similar Homes in the area
Home Values in the Area
Average Home Value in this Area
Purchase History
| Date | Buyer | Sale Price | Title Company |
|---|---|---|---|
| Armstrong Thomas | $215,000 | None Available | |
| Rooney John J | $147,000 | -- |
Mortgage History
| Date | Status | Borrower | Loan Amount |
|---|---|---|---|
| Previous Owner | Rooney John J | $112,000 |
Property History
| Date | Event | Price | Change | Sq Ft Price |
|---|---|---|---|---|
| 12/22/2016 12/22/16 | Sold | $215,000 | -1.4% | $156 / Sq Ft |
| 12/05/2016 12/05/16 | Pending | -- | -- | -- |
| 11/23/2016 11/23/16 | For Sale | $218,000 | -- | $158 / Sq Ft |
Tax History Compared to Growth
Tax History
| Year | Tax Paid | Tax Assessment Tax Assessment Total Assessment is a certain percentage of the fair market value that is determined by local assessors to be the total taxable value of land and additions on the property. | Land | Improvement |
|---|---|---|---|---|
| 2024 | $4,288 | $226,720 | $58,510 | $168,210 |
| 2023 | $4,134 | $226,720 | $58,510 | $168,210 |
| 2022 | $4,018 | $226,720 | $58,510 | $168,210 |
| 2021 | $6,915 | $226,720 | $58,510 | $168,210 |
| 2020 | $3,564 | $108,930 | $33,120 | $75,810 |
| 2019 | $3,492 | $108,930 | $33,120 | $75,810 |
| 2018 | $3,443 | $108,930 | $0 | $0 |
| 2017 | $3,356 | $108,930 | $0 | $0 |
| 2016 | $598 | $108,930 | $0 | $0 |
| 2015 | $598 | $108,930 | $0 | $0 |
| 2014 | $598 | $108,930 | $0 | $0 |
Agents Affiliated with this Home
-
Lori Lynn Williams

Seller's Agent in 2016
Lori Lynn Williams
BHHS Fox & Roach
(610) 389-5098
4 Total Sales
-
Jean Gross

Buyer's Agent in 2016
Jean Gross
Keller Williams Real Estate -Exton
(610) 368-3003
102 Total Sales
Map
Source: Bright MLS
MLS Number: 1003940515
APN: 19-00-00285-25
- 602 Pritchard Place Unit 602
- 8 Riders Run
- 17 Langton Ln
- 8 Knights Way
- 15 Llangollen Ln
- 23 Street Rd
- 20 Sleepy Hollow Dr
- 134 Springton Lake Rd
- 447 Barrows Sheef
- 380 Bishop Hollow Rd
- 523 Sill Overlook
- 215 White Tail Ln
- 8 Cherry Ln
- 89 Hunters Run
- 219 Locust St
- 205 Carriage Ln
- LOT 16 - CARLISLE AZ Bellflower Ln
- 206 Bellflower Ln
- LOT 16 - CARLISLE BE Bellflower Ln
- LOT 16-BELLFLOWER EM Bellflower Ln
- 1212 Pritchard Place
- 1212 Pritchard Place Unit 1212
- 1212 Pritchard Place Unit 1212
- 1211 Pritchard Place
- 1203 Pritchard Place
- 1107 Pritchard Place Unit 1107
- 1104 Pritchard Place Unit 1104
- 1009 Pritchard Place
- 1008 Pritchard Place Unit 1008
- 1003 Pritchard Place Unit 1003
- 910 Pritchard Place Unit 910
- 810 Pritchard Place Unit 810
- 102 Pritchard Place
- 104 Pritchard Place Unit 104
- 104 Pritchard Place Unit 104
- 1110 Pritchard Place
- 1012 Pritchard Place Unit 1012
- 812 Pritchard Place
- 108 Pritchard Place Unit 108
- 106 Pritchard Place Unit 106
