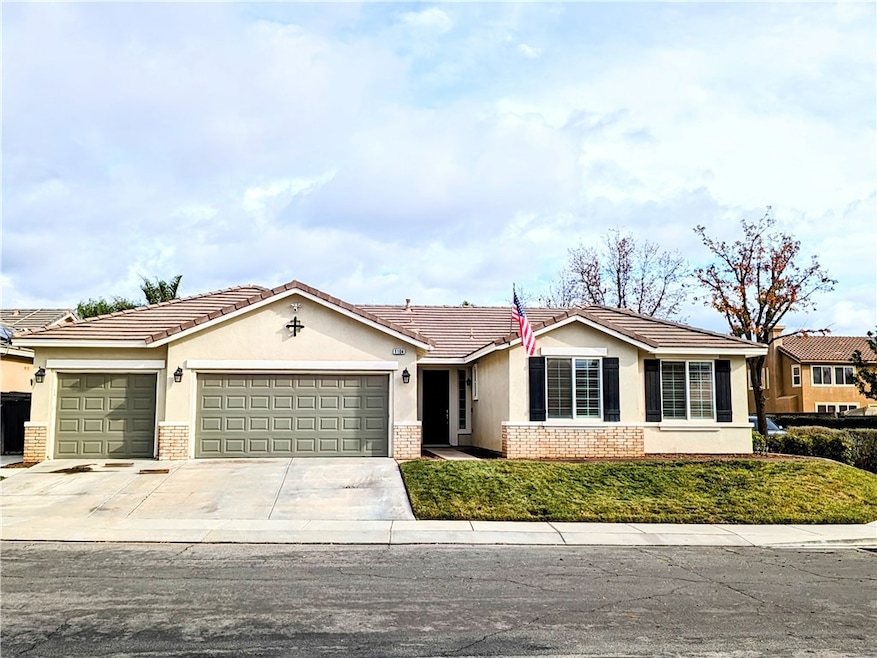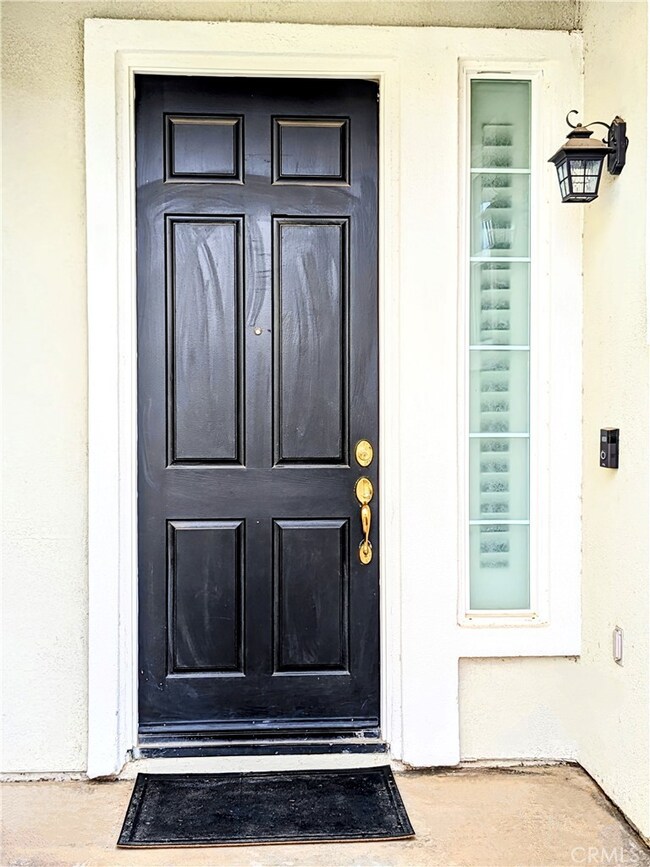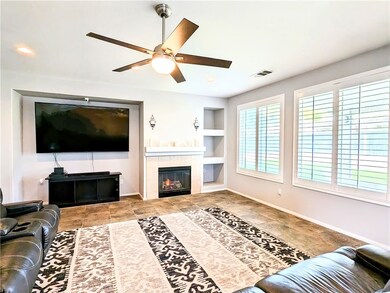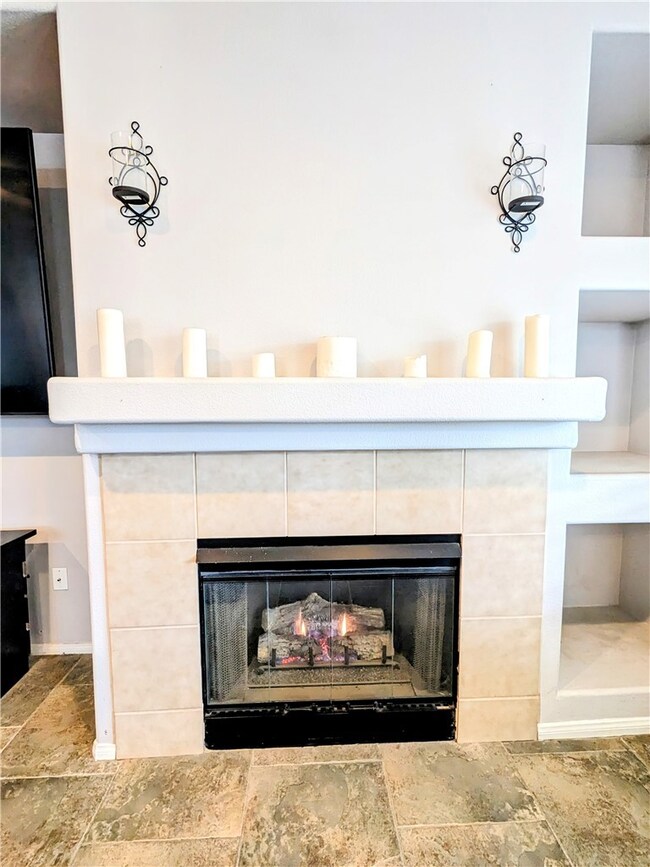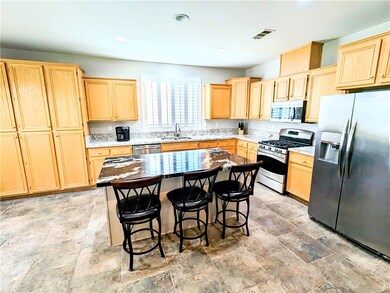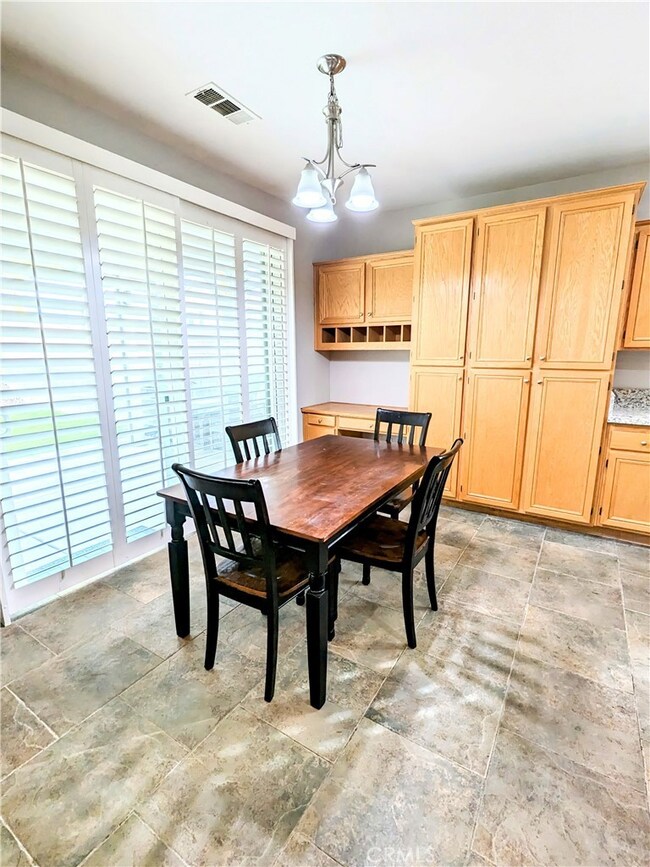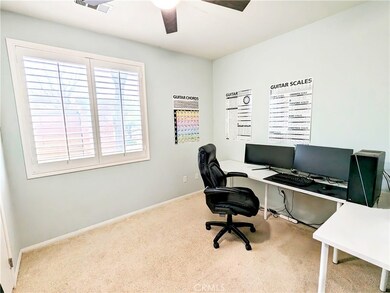
1104 Rain Lily Way Beaumont, CA 92223
Highlights
- Open Floorplan
- Modern Architecture
- Granite Countertops
- Property is near a park
- Corner Lot
- 3-minute walk to Sunshine Park
About This Home
As of February 2024This is the property you've been waiting for. Located in the gorgeous Sundance Community, this single-story home on a corner lot is truly a rare find. The home boasts over 2000 SQFT of living space on an 8200+ SQFT lot that includes 4 bedrooms and 2 baths. Upon entry, you'll be welcomed to a fantastic open floor plan that leads right into the family room and is suitable for hosting large gatherings. The kitchen features granite countertops, stainless steel appliances, and an island with convenient bar style seating for those that wish to stay close to the action or possibly, get first dibs at the food. There's also a built-in desk right off of the dining area. Beautiful tile flooring stretch throughout the common area and plantation shutters have been added to the entire house. On one side of the house, the spacious main bedroom has a large ensuite bathroom that features a soaking tub, separate shower, walk-in closet, and two separate sinks. On the other side, you're find the three remaining bedrooms and the additional bathroom with a dual vanity. Other features to this property include a separate laundry room, three-car garage and a beautifully manicured back lawn with a newly installed sprinkler system. Within walking distance, there are two parks with playgrounds that are well maintained and perfect for those that just need to get out for walk. Conveniently located just north of the 10 freeway, it's minutes from shopping, restaurants, and just about anything else you need. This property is turn-key ready, so come by and check it out before it's too late!
Last Agent to Sell the Property
Versailles Property License #01904947 Listed on: 01/05/2024
Home Details
Home Type
- Single Family
Est. Annual Taxes
- $6,154
Year Built
- Built in 2004
Lot Details
- 8,276 Sq Ft Lot
- Wood Fence
- Corner Lot
- Sprinkler System
- Lawn
- Back Yard
HOA Fees
- $48 Monthly HOA Fees
Parking
- 3 Car Attached Garage
- Parking Available
- Driveway
Home Design
- Modern Architecture
- Turnkey
- Planned Development
- Slab Foundation
- Tile Roof
Interior Spaces
- 2,056 Sq Ft Home
- 1-Story Property
- Open Floorplan
- Built-In Features
- Ceiling Fan
- Recessed Lighting
- Electric Fireplace
- Gas Fireplace
- Double Pane Windows
- Plantation Shutters
- Family Room with Fireplace
Kitchen
- Eat-In Kitchen
- Gas Range
- Microwave
- Dishwasher
- Kitchen Island
- Granite Countertops
- Disposal
Flooring
- Carpet
- Tile
Bedrooms and Bathrooms
- 4 Main Level Bedrooms
- Walk-In Closet
- 2 Full Bathrooms
- Dual Sinks
- Bathtub with Shower
Laundry
- Laundry Room
- Washer and Gas Dryer Hookup
Home Security
- Security Lights
- Carbon Monoxide Detectors
- Fire and Smoke Detector
Schools
- Beaumont High School
Additional Features
- Covered patio or porch
- Property is near a park
- Central Heating and Cooling System
Listing and Financial Details
- Tax Lot 28
- Tax Tract Number 303
- Assessor Parcel Number 419471016
- $1,123 per year additional tax assessments
Community Details
Overview
- Sundance Community Association
Amenities
- Picnic Area
Recreation
- Community Playground
- Park
- Bike Trail
Ownership History
Purchase Details
Home Financials for this Owner
Home Financials are based on the most recent Mortgage that was taken out on this home.Purchase Details
Home Financials for this Owner
Home Financials are based on the most recent Mortgage that was taken out on this home.Purchase Details
Home Financials for this Owner
Home Financials are based on the most recent Mortgage that was taken out on this home.Purchase Details
Purchase Details
Home Financials for this Owner
Home Financials are based on the most recent Mortgage that was taken out on this home.Similar Homes in Beaumont, CA
Home Values in the Area
Average Home Value in this Area
Purchase History
| Date | Type | Sale Price | Title Company |
|---|---|---|---|
| Grant Deed | $510,000 | First American Title | |
| Grant Deed | $347,000 | Lawyers Title Ie | |
| Interfamily Deed Transfer | -- | Servicelink | |
| Interfamily Deed Transfer | -- | Fidelity National Title | |
| Grant Deed | $337,500 | Chicago |
Mortgage History
| Date | Status | Loan Amount | Loan Type |
|---|---|---|---|
| Open | $484,500 | New Conventional | |
| Previous Owner | $311,300 | New Conventional | |
| Previous Owner | $318,250 | New Conventional | |
| Previous Owner | $0 | No Value Available | |
| Previous Owner | $259,012 | VA | |
| Previous Owner | $65,200 | Credit Line Revolving | |
| Previous Owner | $269,750 | New Conventional | |
| Closed | $50,550 | No Value Available |
Property History
| Date | Event | Price | Change | Sq Ft Price |
|---|---|---|---|---|
| 02/13/2024 02/13/24 | Sold | $510,000 | +2.0% | $248 / Sq Ft |
| 01/07/2024 01/07/24 | Pending | -- | -- | -- |
| 01/05/2024 01/05/24 | For Sale | $499,999 | +44.1% | $243 / Sq Ft |
| 01/19/2018 01/19/18 | Sold | $347,000 | -2.3% | $169 / Sq Ft |
| 10/30/2017 10/30/17 | Pending | -- | -- | -- |
| 07/28/2017 07/28/17 | For Sale | $355,000 | -- | $173 / Sq Ft |
Tax History Compared to Growth
Tax History
| Year | Tax Paid | Tax Assessment Tax Assessment Total Assessment is a certain percentage of the fair market value that is determined by local assessors to be the total taxable value of land and additions on the property. | Land | Improvement |
|---|---|---|---|---|
| 2025 | $6,154 | $994,500 | $45,900 | $948,600 |
| 2023 | $6,154 | $379,493 | $49,213 | $330,280 |
| 2022 | $6,033 | $372,053 | $48,249 | $323,804 |
| 2021 | $5,933 | $364,758 | $47,303 | $317,455 |
| 2020 | $5,874 | $361,018 | $46,818 | $314,200 |
| 2019 | $5,792 | $353,940 | $45,900 | $308,040 |
| 2018 | $5,416 | $321,000 | $71,000 | $250,000 |
| 2017 | $5,416 | $315,000 | $70,000 | $245,000 |
| 2016 | $5,643 | $315,000 | $70,000 | $245,000 |
| 2015 | $5,037 | $271,000 | $60,000 | $211,000 |
| 2014 | $4,833 | $251,000 | $56,000 | $195,000 |
Agents Affiliated with this Home
-
J
Seller's Agent in 2024
Jeffery Quon
Versailles Property
(949) 861-8000
1 in this area
9 Total Sales
-

Buyer's Agent in 2024
Stephen Rudnicki
RE/MAX Foothills
(909) 489-7262
3 in this area
45 Total Sales
-

Seller's Agent in 2018
Judy Sailors
EXP REALTY OF CALIFORNIA INC.
(909) 286-3650
10 in this area
74 Total Sales
Map
Source: California Regional Multiple Listing Service (CRMLS)
MLS Number: OC23231797
APN: 419-471-016
- 1051 Sunburst Dr
- 1256 Sunburst Dr
- 1457 Freesia Way
- 1465 Ardith Ct
- 872 Bluebell Way
- 6291 Botanic Rd
- 1464 Ambrosia St
- 1462 Pinyon Ln
- 1483 Midnight Sun Dr
- 1244 Sea Lavender Ln
- 1447 White Cloud Ln
- 770 Allegheny St
- 1372 Quince St
- 1328 Orchis Ln
- 0 Allegheny Ave Unit SW25068642
- 625 Xenia Ave
- 1405 Aloe Ct
- 1361 Crown Imperial Ln
- 1490 E 6th St Unit 7
- 1490 E 6th St Unit 46
