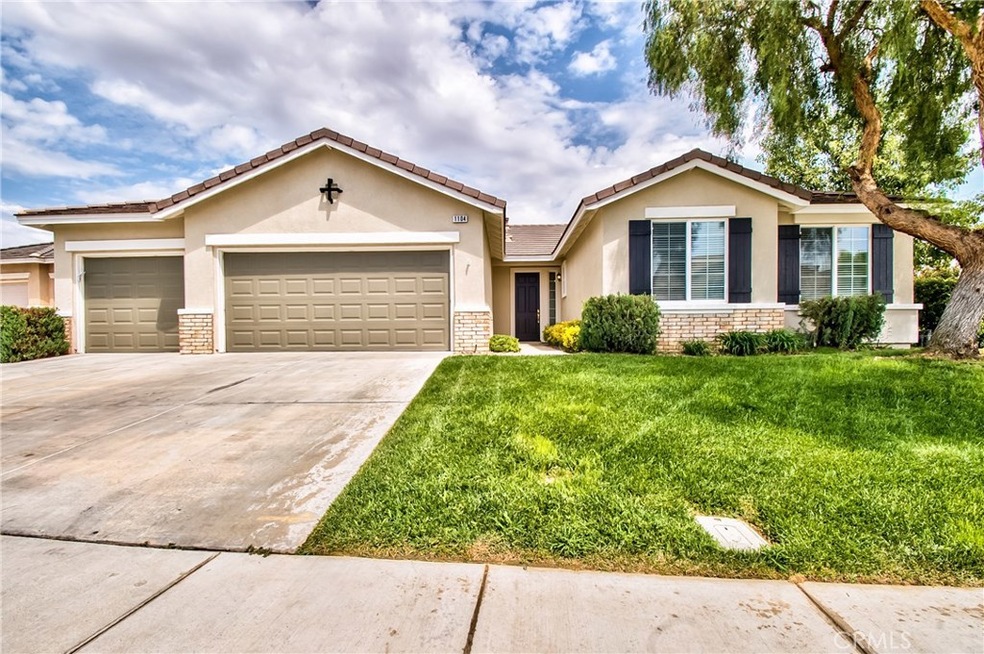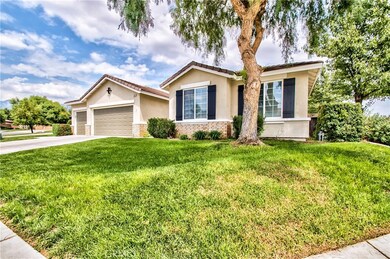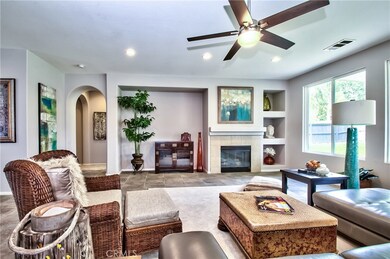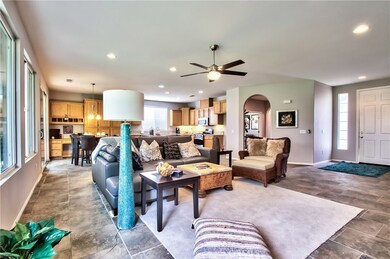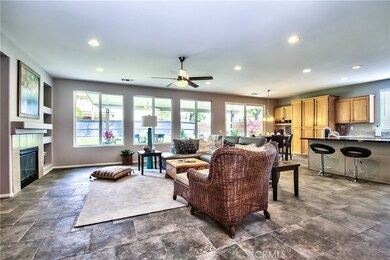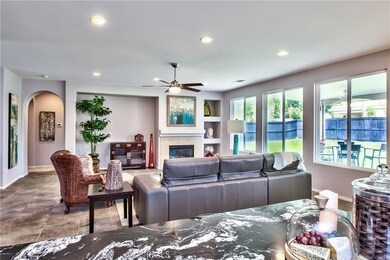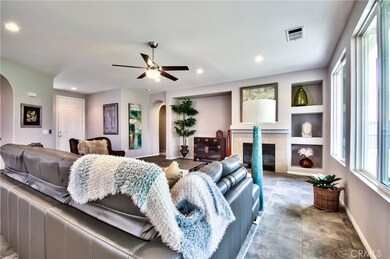
1104 Rain Lily Way Beaumont, CA 92223
Highlights
- Primary Bedroom Suite
- Peek-A-Boo Views
- Property is near a park
- Updated Kitchen
- Open Floorplan
- 3-minute walk to Sunshine Park
About This Home
As of February 2024Shows like a model! Welcome to this fantastic home located in the master-planned Sundance Community. This home features a spacious floor plan of 2,056 square feet included with four bedrooms and two bathrooms. This remarkable home is tastefully upgraded, and boasts an impressive list of amenities and fine details. Features include; custom paint, beautiful tile flooring, new carpet, updated kitchen, new lighting fixtures and fans, and custom blinds throughout. This home features an open great room layout with an ample sized living room and fireplace which flows into the kitchen. The kitchen offers gorgeous high-quality granite counter tops with stainless steel appliances, a large gourmet kitchen island with bar and seating and a dining area with a built-in desk. In addition, there are three spacious bedrooms and a bathroom with a dual sink vanity. Located on a separate wing of the home is the spacious master suite with a sitting area and a luxurious bath featuring a separate shower, an oval soaking tub, large walk-in closet and separate sinks. Property sits on a corner lot with a three-car garage. The exterior of the home has been freshly painted throughout and is upgraded to accommodate solar panels. This spectacular home has the perfect setting for entertainment and relaxing with an alumawood covered patio and sitting areas.Sundance Community is nearby schools, neighborhood parks and a Community center.This property is ready to be moved into. It most certainly is a must see!
Last Agent to Sell the Property
EXP REALTY OF CALIFORNIA INC. License #01793044 Listed on: 07/28/2017

Home Details
Home Type
- Single Family
Est. Annual Taxes
- $6,154
Year Built
- Built in 2004 | Remodeled
Lot Details
- 8,276 Sq Ft Lot
- Wood Fence
- Corner Lot
- Sprinklers on Timer
HOA Fees
- $42 Monthly HOA Fees
Parking
- 3 Car Direct Access Garage
- Parking Available
Home Design
- Modern Architecture
- Tile Roof
- Stucco
Interior Spaces
- 2,056 Sq Ft Home
- 1-Story Property
- Open Floorplan
- Built-In Features
- Ceiling Fan
- Recessed Lighting
- Decorative Fireplace
- Electric Fireplace
- Gas Fireplace
- Double Pane Windows
- ENERGY STAR Qualified Windows
- Blinds
- Living Room with Fireplace
- Peek-A-Boo Views
- Laundry Room
Kitchen
- Kitchenette
- Updated Kitchen
- Eat-In Kitchen
- Gas Cooktop
- Microwave
- Dishwasher
- ENERGY STAR Qualified Appliances
- Kitchen Island
- Granite Countertops
- Disposal
Flooring
- Carpet
- Tile
Bedrooms and Bathrooms
- 4 Main Level Bedrooms
- Primary Bedroom Suite
- Walk-In Closet
- 2 Full Bathrooms
- Dual Sinks
- Bathtub with Shower
- Walk-in Shower
Utilities
- Forced Air Heating and Cooling System
- High-Efficiency Water Heater
Additional Features
- ENERGY STAR Qualified Equipment
- Covered patio or porch
- Property is near a park
Community Details
- Sundance Community Ass. Association, Phone Number (800) 369-7260
Listing and Financial Details
- Tax Lot 28
- Tax Tract Number 30332
- Assessor Parcel Number 419471016
Ownership History
Purchase Details
Home Financials for this Owner
Home Financials are based on the most recent Mortgage that was taken out on this home.Purchase Details
Home Financials for this Owner
Home Financials are based on the most recent Mortgage that was taken out on this home.Purchase Details
Home Financials for this Owner
Home Financials are based on the most recent Mortgage that was taken out on this home.Purchase Details
Purchase Details
Home Financials for this Owner
Home Financials are based on the most recent Mortgage that was taken out on this home.Similar Homes in the area
Home Values in the Area
Average Home Value in this Area
Purchase History
| Date | Type | Sale Price | Title Company |
|---|---|---|---|
| Grant Deed | $510,000 | First American Title | |
| Grant Deed | $347,000 | Lawyers Title Ie | |
| Interfamily Deed Transfer | -- | Servicelink | |
| Interfamily Deed Transfer | -- | Fidelity National Title | |
| Grant Deed | $337,500 | Chicago |
Mortgage History
| Date | Status | Loan Amount | Loan Type |
|---|---|---|---|
| Open | $484,500 | New Conventional | |
| Previous Owner | $311,300 | New Conventional | |
| Previous Owner | $318,250 | New Conventional | |
| Previous Owner | $0 | No Value Available | |
| Previous Owner | $259,012 | VA | |
| Previous Owner | $65,200 | Credit Line Revolving | |
| Previous Owner | $269,750 | New Conventional | |
| Closed | $50,550 | No Value Available |
Property History
| Date | Event | Price | Change | Sq Ft Price |
|---|---|---|---|---|
| 02/13/2024 02/13/24 | Sold | $510,000 | +2.0% | $248 / Sq Ft |
| 01/07/2024 01/07/24 | Pending | -- | -- | -- |
| 01/05/2024 01/05/24 | For Sale | $499,999 | +44.1% | $243 / Sq Ft |
| 01/19/2018 01/19/18 | Sold | $347,000 | -2.3% | $169 / Sq Ft |
| 10/30/2017 10/30/17 | Pending | -- | -- | -- |
| 07/28/2017 07/28/17 | For Sale | $355,000 | -- | $173 / Sq Ft |
Tax History Compared to Growth
Tax History
| Year | Tax Paid | Tax Assessment Tax Assessment Total Assessment is a certain percentage of the fair market value that is determined by local assessors to be the total taxable value of land and additions on the property. | Land | Improvement |
|---|---|---|---|---|
| 2023 | $6,154 | $379,493 | $49,213 | $330,280 |
| 2022 | $6,033 | $372,053 | $48,249 | $323,804 |
| 2021 | $5,933 | $364,758 | $47,303 | $317,455 |
| 2020 | $5,874 | $361,018 | $46,818 | $314,200 |
| 2019 | $5,792 | $353,940 | $45,900 | $308,040 |
| 2018 | $5,416 | $321,000 | $71,000 | $250,000 |
| 2017 | $5,416 | $315,000 | $70,000 | $245,000 |
| 2016 | $5,643 | $315,000 | $70,000 | $245,000 |
| 2015 | $5,037 | $271,000 | $60,000 | $211,000 |
| 2014 | $4,833 | $251,000 | $56,000 | $195,000 |
Agents Affiliated with this Home
-
Jeffery Quon
J
Seller's Agent in 2024
Jeffery Quon
Versailles Property
(949) 861-8000
1 in this area
9 Total Sales
-
Stephen Rudnicki

Buyer's Agent in 2024
Stephen Rudnicki
RE/MAX Foothills
(909) 489-7262
3 in this area
43 Total Sales
-
Judy Sailors

Seller's Agent in 2018
Judy Sailors
EXP REALTY OF CALIFORNIA INC.
(909) 286-3650
10 in this area
75 Total Sales
Map
Source: California Regional Multiple Listing Service (CRMLS)
MLS Number: EV17174564
APN: 419-471-016
- 1051 Sunburst Dr
- 1467 Hunter Moon Way
- 1634 Rigel St
- 1649 Rigel St
- 1437 Hunter Moon Way
- 1281 Smoke Tree Ln
- 1292 Smoke Tree Ln
- 1334 Clover Way
- 922 Bluebell Way
- 1310 Heath Ln
- 1457 Freesia Way
- 6291 Botanic Rd
- 1464 Ambrosia St
- 1462 Pinyon Ln
- 1140 Sea Lavender Ln
- 1483 Midnight Sun Dr
- 1442 Starry Skies Rd
- 6338 Orion Way
- 1372 Quince St
- 1446 Big Sky Dr
