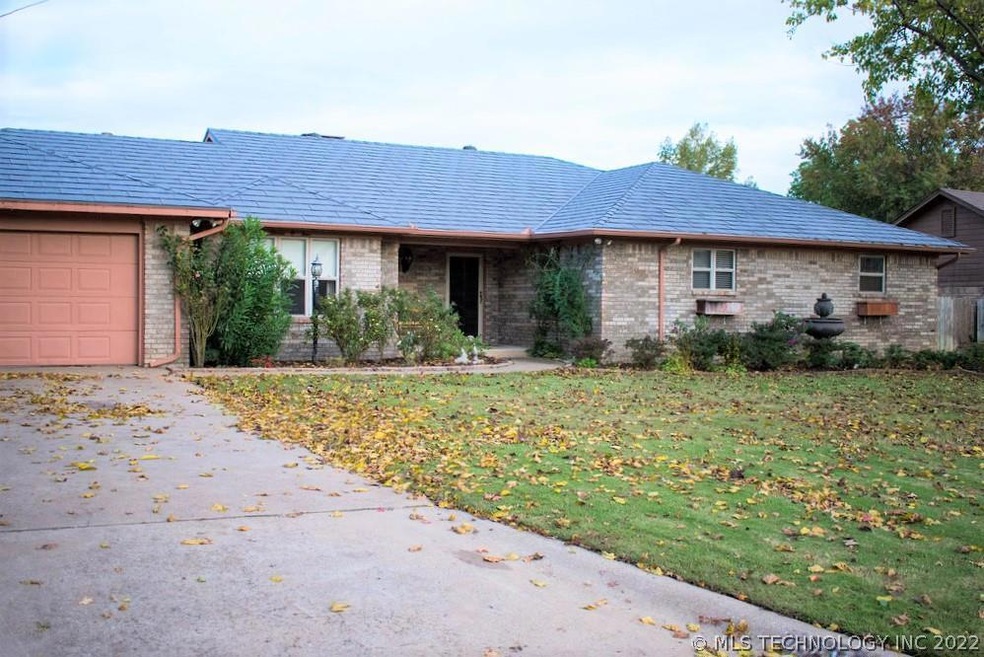1104 Ridgeway St Ardmore, OK 73401
Estimated Value: $323,381 - $359,000
Highlights
- 1 Fireplace
- Covered Patio or Porch
- 2 Car Garage
- Plainview Primary School Rated A-
- Zoned Heating and Cooling
- Carpet
About This Home
As of May 2019Amazing family home in a well-established, highly desired neighborhood with 3 bedrooms, including a HUGE master suite with 3 closets and a sitting area, or could be a 4 bedroom for a larger family. The kitchen has 2 pantries, an island, tons of cabinet space and a super adorable corner table with a booth. There is an office/library space and a good-sized laundry area with half bath off the kitchen, a 2 car garage. The fenced in backyard is massive, with a storage building, a gazebo, a covered porch and plenty of room to add a garden, a pool, a basketball court or really anything your family dreams up!! Seller currently has a home warranty in place through the end of 2019. You will not want to miss this beauty in Plainview school district!!
Home Details
Home Type
- Single Family
Est. Annual Taxes
- $2,540
Year Built
- Built in 1983
Lot Details
- 0.4
Parking
- 2 Car Garage
Home Design
- Brick Exterior Construction
- Slab Foundation
- Metal Roof
Interior Spaces
- 2,581 Sq Ft Home
- 1-Story Property
- 1 Fireplace
- Carpet
Kitchen
- Oven
- Range
Bedrooms and Bathrooms
- 3 Bedrooms
Additional Features
- Covered Patio or Porch
- 0.4 Acre Lot
- Zoned Heating and Cooling
Matterport 3D Tour
Ownership History
Purchase Details
Home Financials for this Owner
Home Financials are based on the most recent Mortgage that was taken out on this home.Purchase Details
Purchase Details
Home Financials for this Owner
Home Financials are based on the most recent Mortgage that was taken out on this home.Purchase Details
Purchase Details
Home Financials for this Owner
Home Financials are based on the most recent Mortgage that was taken out on this home.Home Values in the Area
Average Home Value in this Area
Purchase History
| Date | Buyer | Sale Price | Title Company |
|---|---|---|---|
| Mcanally Laramie K | $226,000 | Oklahoma City Abstract & Ttl | |
| Cartus Financial Corporation | $232,500 | Oklahoma City Abstract & Ttl | |
| Jefferson Robbie M | $234,500 | None Available | |
| Means John C | -- | -- | |
| Means John C | $219,000 | -- |
Mortgage History
| Date | Status | Borrower | Loan Amount |
|---|---|---|---|
| Open | Mcanally Laramie K | $218,457 | |
| Previous Owner | Jefferson Robbie M | $229,515 | |
| Previous Owner | Means John C | $129,000 |
Property History
| Date | Event | Price | List to Sale | Price per Sq Ft | Prior Sale |
|---|---|---|---|---|---|
| 05/03/2019 05/03/19 | Sold | $226,000 | -5.8% | $88 / Sq Ft | |
| 11/02/2018 11/02/18 | Pending | -- | -- | -- | |
| 11/02/2018 11/02/18 | For Sale | $239,900 | +2.6% | $93 / Sq Ft | |
| 12/31/2013 12/31/13 | Sold | $233,750 | -0.3% | $99 / Sq Ft | View Prior Sale |
| 04/12/2013 04/12/13 | Pending | -- | -- | -- | |
| 04/12/2013 04/12/13 | For Sale | $234,500 | -- | $99 / Sq Ft |
Tax History Compared to Growth
Tax History
| Year | Tax Paid | Tax Assessment Tax Assessment Total Assessment is a certain percentage of the fair market value that is determined by local assessors to be the total taxable value of land and additions on the property. | Land | Improvement |
|---|---|---|---|---|
| 2025 | $3,049 | $33,228 | $4,200 | $29,028 |
| 2024 | $3,049 | $31,646 | $4,200 | $27,446 |
| 2023 | $2,903 | $30,139 | $4,200 | $25,939 |
| 2022 | $2,600 | $28,704 | $4,200 | $24,504 |
| 2021 | $2,547 | $27,337 | $4,200 | $23,137 |
| 2020 | $2,553 | $27,120 | $4,200 | $22,920 |
| 2019 | $2,596 | $28,303 | $4,200 | $24,103 |
| 2018 | $2,540 | $27,972 | $4,200 | $23,772 |
| 2017 | $2,586 | $28,337 | $4,200 | $24,137 |
| 2016 | $2,610 | $28,448 | $2,999 | $25,449 |
| 2015 | $2,663 | $28,203 | $2,999 | $25,204 |
| 2014 | $2,663 | $28,140 | $2,999 | $25,141 |
Map
Source: MLS Technology
MLS Number: 34756
APN: 1010-00-001-024-0-001-00
- 2200 Cloverleaf Place
- 2212 Cloverleaf Place
- 1121 Surrey Dr
- 2222 Cloverleaf Place
- 820 Virginia Ln
- 1006 S Rockford Rd
- 811 Rosewood St
- 1834 Sunset Park Terrace
- 835 Sunset Ct
- 1831 Sunset Park Terrace
- 824 Sunset Dr SW
- 2410 Augusta Rd
- 1223 Buckingham
- 1800 SW 6th St
- 917 Q St SW
- 535 Sunset Dr SW
- 930 P St SW Unit 3
- 1616 6th Ave SW
- 1319 Brookhaven St
- 1702 Olive St
- 1100 Ridgeway St
- 1108 Ridgeway St
- 1107 Surrey Dr
- 1111 Surrey Dr
- 1109 Surrey Dr
- 2204 Ridgeway St
- 2203 Remington Ct
- 1105 Surrey Dr
- 1112 Ridgeway St
- 1115 Surrey Dr
- 2203 Ridgeway St
- 1108 Surrey Dr
- 1103 Surrey Dr
- 2208 Ridgeway St
- 2207 Ridgeway St
- 1106 Surrey Dr
- 1112 Surrey Dr
- 2207 Remington Ct
- 1116 Ridgeway St
- 1104 Surrey Dr
