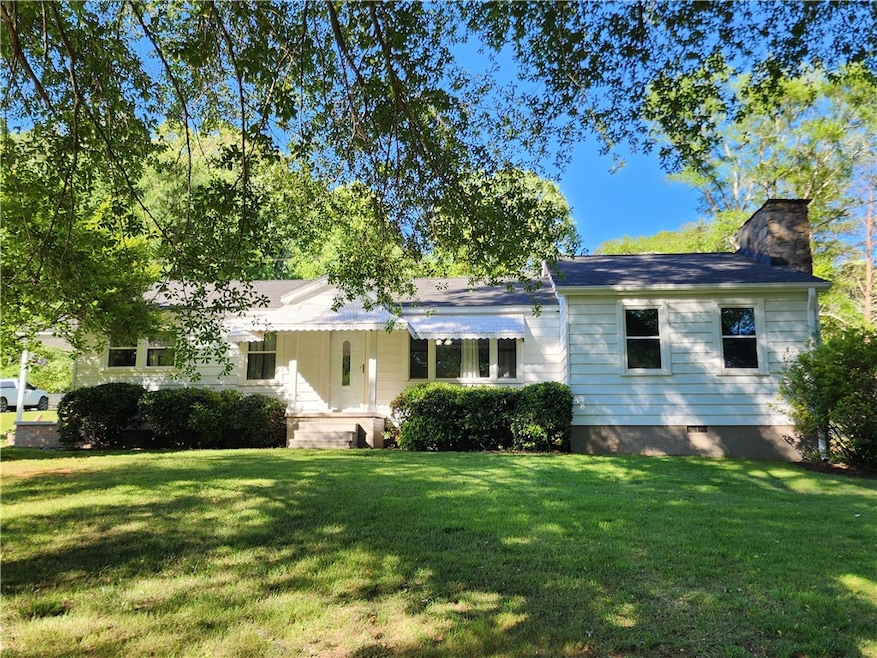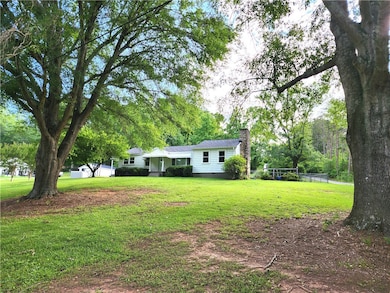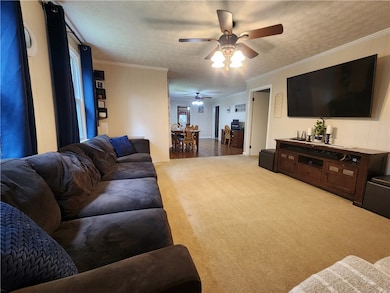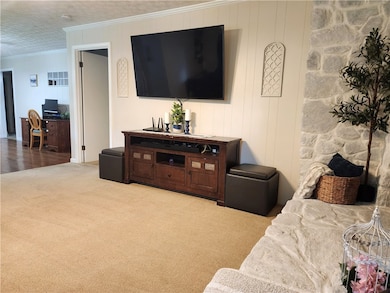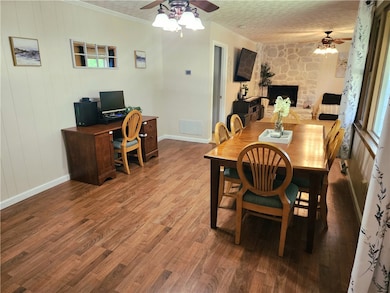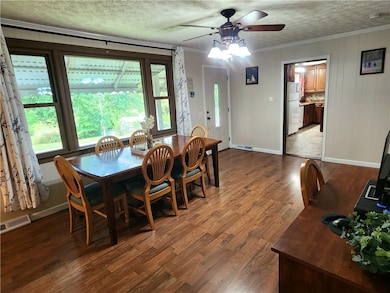
1104 Robert P Jeanes Rd Easley, SC 29640
Estimated payment $1,818/month
Highlights
- Very Popular Property
- Traditional Architecture
- No HOA
- 0.96 Acre Lot
- Granite Countertops
- 2 Car Detached Garage
About This Home
Charming country home with lovely yard and many updates. You will love this home from the minute you arrive with the Crepe Myrtle lined driveways, Hydrangea's, other bushes, flower and several mature Blue Berry Bushes. This great older home has so many updates, beautiful granite countertops, island in the kitchen and a ventless gas log fireplace in the living room. Home has 3 bedrooms, 2 full baths with large rooms and plenty of closet space. The kitchen is amazing with tons of cabinets, an island and a built-in bar area for serving or seating, there is also definitely room for breakfast nook area or study area. The side porch is perfect for morning coffee and brings you straight into the kitchen for easy access to the home. The oversized garage has multiple windows, electricity a man door for side entry. It is great for parking and still room for a shop. In the upper backyard is a very large building 20x10 would be great for storage or work out area or she shed with a few updates. Plenty of room in more than one area for gardening or level areas for playing and hanging with friends while grilling. There is a back entry that leads to a fenced back yard for children and pets. Location is prime just minutes to Pickens, Easley, Greenville, lakes, and State Parks. Owner says the neighbors are great and they love the community. Home is Located in an USDA eligibility area so make sure to ask your Lender about qualifying.
Home Details
Home Type
- Single Family
Est. Annual Taxes
- $752
Year Built
- Built in 1956
Lot Details
- 0.96 Acre Lot
- Level Lot
- Landscaped with Trees
Parking
- 2 Car Detached Garage
- Garage Door Opener
Home Design
- Traditional Architecture
- Aluminum Siding
- Vinyl Siding
Interior Spaces
- 1,535 Sq Ft Home
- 1-Story Property
- Ceiling Fan
- Gas Log Fireplace
- Tilt-In Windows
- Crawl Space
- Pull Down Stairs to Attic
Kitchen
- Dishwasher
- Granite Countertops
Flooring
- Carpet
- Laminate
- Ceramic Tile
Bedrooms and Bathrooms
- 3 Bedrooms
- Walk-In Closet
- Bathroom on Main Level
- 2 Full Bathrooms
- Dual Sinks
- Shower Only
- Walk-in Shower
Laundry
- Laundry Room
- Dryer
- Washer
Home Security
- Storm Windows
- Storm Doors
Schools
- Pickens Elementary School
- Pickens Middle School
- Pickens High School
Utilities
- Cooling Available
- Central Heating
- Heating System Uses Gas
- Heating System Uses Natural Gas
- Septic Tank
Additional Features
- Low Threshold Shower
- Porch
- Outside City Limits
Community Details
- No Home Owners Association
Listing and Financial Details
- Assessor Parcel Number 5100-00-89-6435
Map
Home Values in the Area
Average Home Value in this Area
Tax History
| Year | Tax Paid | Tax Assessment Tax Assessment Total Assessment is a certain percentage of the fair market value that is determined by local assessors to be the total taxable value of land and additions on the property. | Land | Improvement |
|---|---|---|---|---|
| 2024 | $752 | $6,260 | $660 | $5,600 |
| 2023 | $752 | $6,260 | $660 | $5,600 |
| 2022 | $755 | $6,260 | $660 | $5,600 |
| 2021 | $752 | $6,260 | $660 | $5,600 |
| 2020 | $658 | $6,260 | $660 | $5,600 |
| 2019 | $671 | $6,260 | $660 | $5,600 |
| 2018 | $669 | $5,980 | $640 | $5,340 |
| 2017 | $651 | $5,980 | $640 | $5,340 |
| 2015 | $428 | $5,980 | $0 | $0 |
| 2008 | -- | $3,420 | $520 | $2,900 |
Property History
| Date | Event | Price | Change | Sq Ft Price |
|---|---|---|---|---|
| 05/23/2025 05/23/25 | For Sale | $313,500 | +109.0% | $204 / Sq Ft |
| 07/24/2015 07/24/15 | Sold | $150,000 | -6.3% | $98 / Sq Ft |
| 06/03/2015 06/03/15 | Pending | -- | -- | -- |
| 04/24/2015 04/24/15 | For Sale | $160,000 | -- | $104 / Sq Ft |
Purchase History
| Date | Type | Sale Price | Title Company |
|---|---|---|---|
| Warranty Deed | $63,461 | -- | |
| Deed Of Distribution | -- | -- |
Mortgage History
| Date | Status | Loan Amount | Loan Type |
|---|---|---|---|
| Open | $175,000 | New Conventional | |
| Closed | $147,283 | New Conventional | |
| Previous Owner | $72,000 | New Conventional |
Similar Homes in Easley, SC
Source: Western Upstate Multiple Listing Service
MLS Number: 20288037
APN: 5100-00-89-6435
