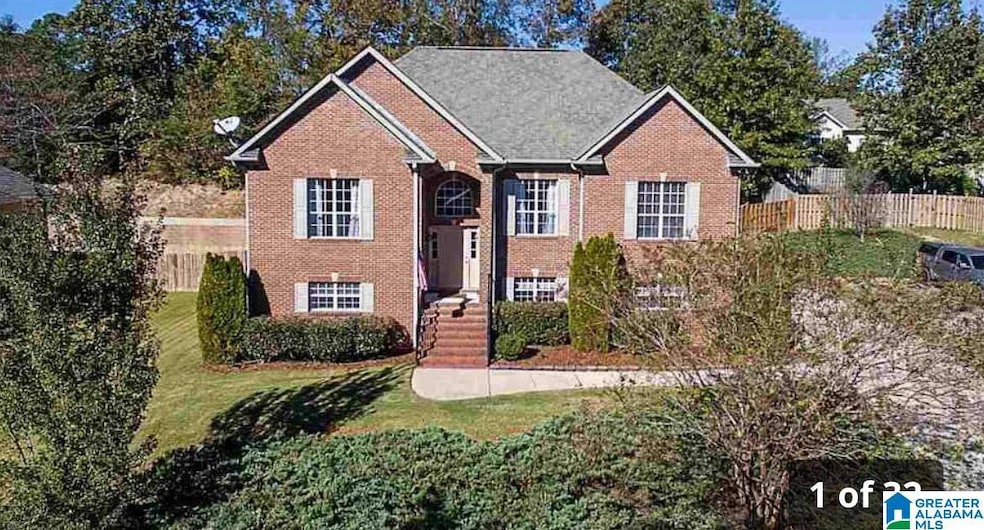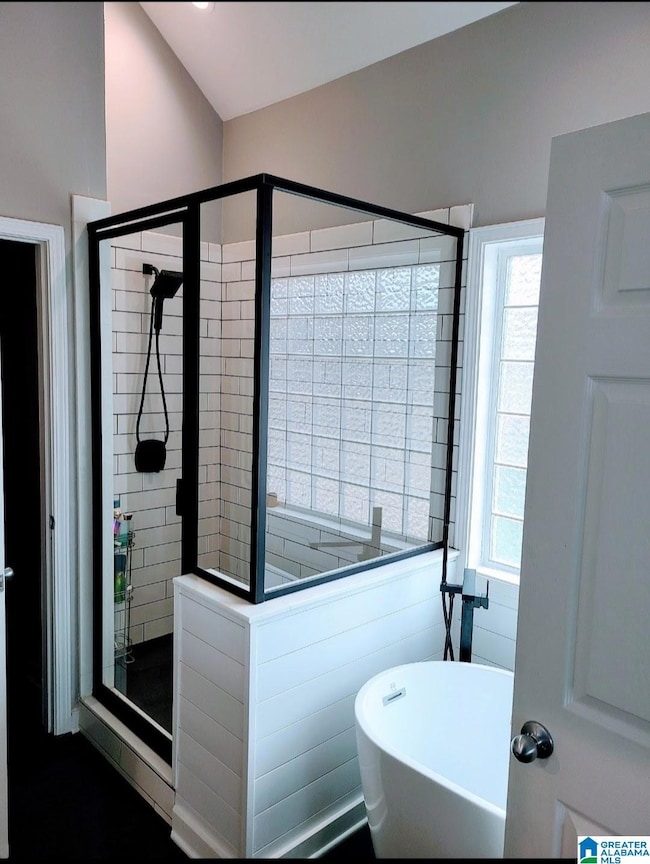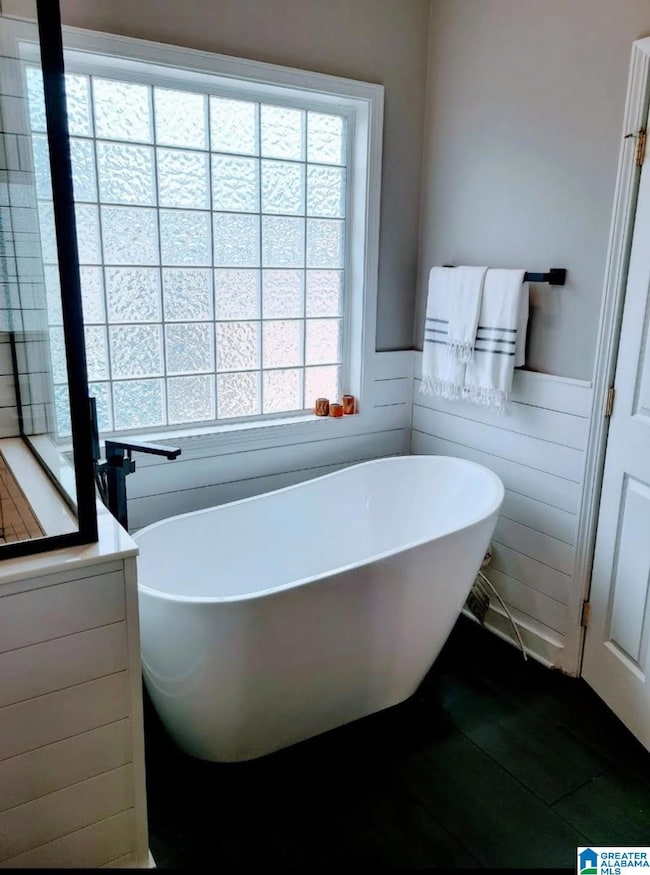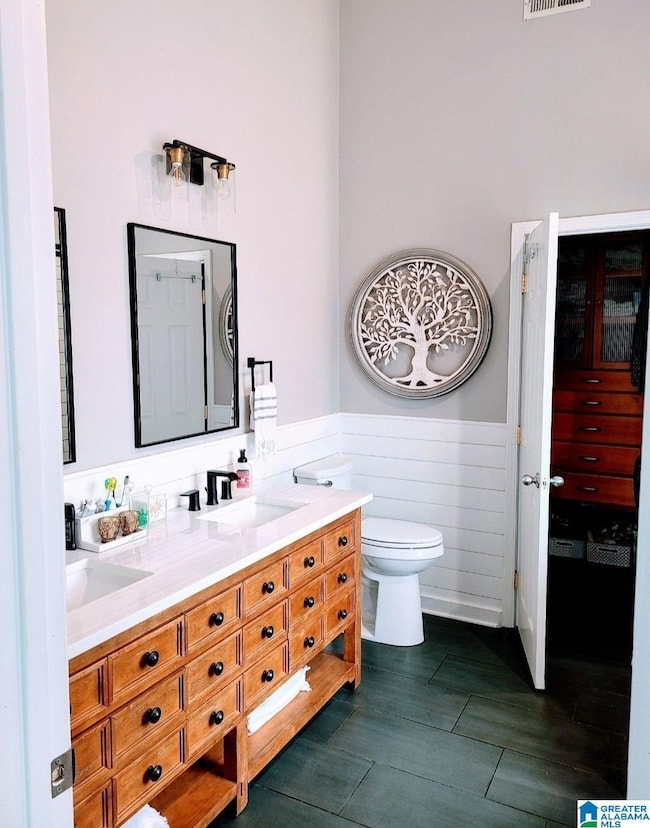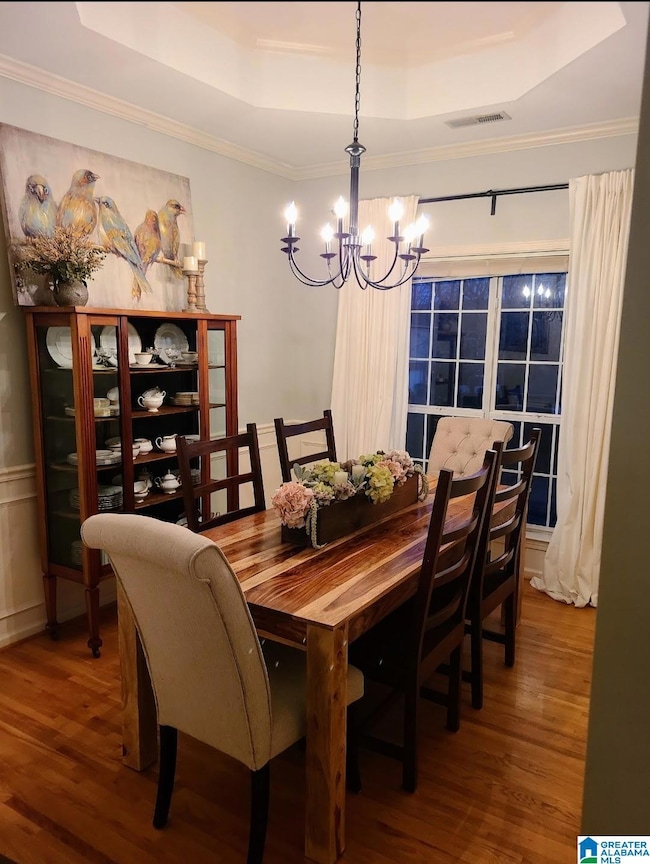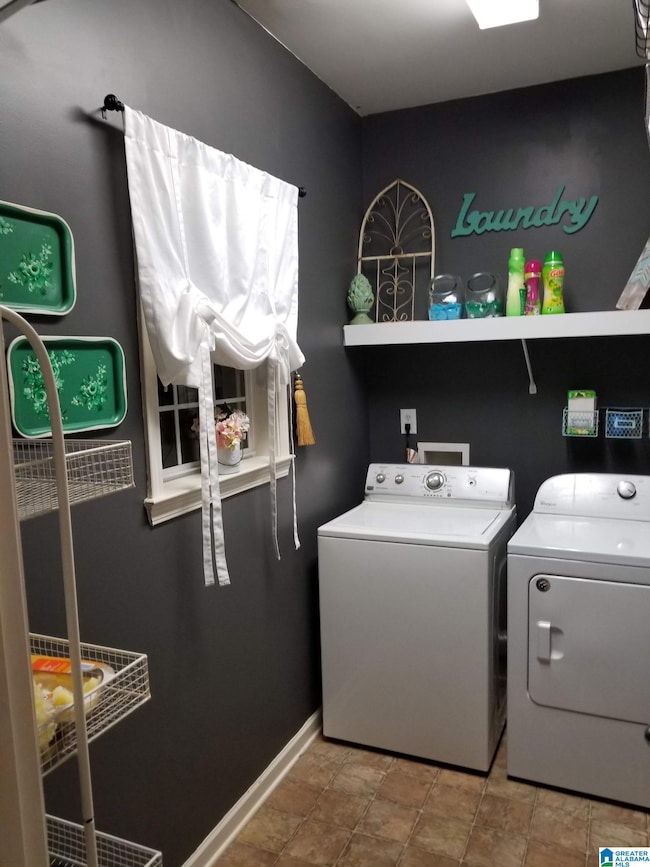
UNDER CONTRACT
$25K PRICE DROP
Estimated payment $1,861/month
Total Views
12,243
4
Beds
3.5
Baths
2,433
Sq Ft
$129
Price per Sq Ft
Highlights
- Covered Deck
- Main Floor Primary Bedroom
- Attic
- Wood Flooring
- Hydromassage or Jetted Bathtub
- Solid Surface Countertops
About This Home
One of the best locations in Leeds! Approx 2500 SF 4/3.5. Covered back deck, Brand new roof, cafe kitchen appliances ( 12k), brand new Pella front door side lights. Master bath has tub and separate shower and beautifully remodeled. Owner is unable to complete interior painting, and downstairs flooring due to a health issue but offering allowance to assist w completion. Paint is also purchased and provided. This house has tons of room, Beautiful covered back deck and fenced yard. Priced to sell! Offering 12k allowance to complete renovations, cc or down pmt assistance.
Home Details
Home Type
- Single Family
Est. Annual Taxes
- $1,629
Year Built
- Built in 2005
HOA Fees
- $13 Monthly HOA Fees
Parking
- 2 Car Garage
- Basement Garage
- Side Facing Garage
Home Design
- Brick Exterior Construction
- Vinyl Siding
Interior Spaces
- 2-Story Property
- Smooth Ceilings
- Ventless Fireplace
- Gas Log Fireplace
- French Doors
- Great Room with Fireplace
- Dining Room
- Screened Porch
- Wood Flooring
- Pull Down Stairs to Attic
Kitchen
- Dishwasher
- Solid Surface Countertops
- Disposal
Bedrooms and Bathrooms
- 4 Bedrooms
- Primary Bedroom on Main
- Split Bedroom Floorplan
- Walk-In Closet
- Hydromassage or Jetted Bathtub
- Garden Bath
- Separate Shower
- Linen Closet In Bathroom
Laundry
- Laundry Room
- Laundry on main level
- Washer and Electric Dryer Hookup
Basement
- Basement Fills Entire Space Under The House
- Natural lighting in basement
Outdoor Features
- Covered Deck
Schools
- Leeds Elementary And Middle School
- Leeds High School
Utilities
- Two cooling system units
- Two Heating Systems
- Underground Utilities
- Electric Water Heater
Community Details
- Association fees include electricity, common grounds mntc
- $15 Other Monthly Fees
Listing and Financial Details
- Visit Down Payment Resource Website
- Assessor Parcel Number 25-00-19-4-010-058.062
Map
Create a Home Valuation Report for This Property
The Home Valuation Report is an in-depth analysis detailing your home's value as well as a comparison with similar homes in the area
Home Values in the Area
Average Home Value in this Area
Tax History
| Year | Tax Paid | Tax Assessment Tax Assessment Total Assessment is a certain percentage of the fair market value that is determined by local assessors to be the total taxable value of land and additions on the property. | Land | Improvement |
|---|---|---|---|---|
| 2024 | $1,629 | $30,320 | -- | -- |
| 2022 | $1,516 | $26,620 | $4,900 | $21,720 |
| 2021 | $1,536 | $26,790 | $4,900 | $21,890 |
| 2020 | $1,317 | $23,090 | $4,900 | $18,190 |
| 2019 | $1,236 | $21,740 | $0 | $0 |
| 2018 | $1,089 | $19,260 | $0 | $0 |
| 2017 | $1,055 | $18,680 | $0 | $0 |
| 2016 | $1,020 | $18,100 | $0 | $0 |
| 2015 | $1,055 | $18,680 | $0 | $0 |
| 2014 | $1,194 | $18,700 | $0 | $0 |
| 2013 | $1,194 | $18,700 | $0 | $0 |
Source: Public Records
Property History
| Date | Event | Price | Change | Sq Ft Price |
|---|---|---|---|---|
| 07/22/2025 07/22/25 | Price Changed | $314,900 | -7.4% | $129 / Sq Ft |
| 07/12/2025 07/12/25 | For Sale | $339,900 | 0.0% | $140 / Sq Ft |
| 04/25/2025 04/25/25 | Off Market | $339,900 | -- | -- |
| 04/12/2025 04/12/25 | For Sale | $339,900 | +56.6% | $140 / Sq Ft |
| 11/30/2017 11/30/17 | Sold | $217,000 | 0.0% | $134 / Sq Ft |
| 10/31/2017 10/31/17 | For Sale | $217,000 | -- | $134 / Sq Ft |
Source: Greater Alabama MLS
Purchase History
| Date | Type | Sale Price | Title Company |
|---|---|---|---|
| Warranty Deed | $217,000 | -- | |
| Corporate Deed | -- | None Available | |
| Warranty Deed | $202,000 | None Available | |
| Survivorship Deed | $195,000 | -- |
Source: Public Records
Mortgage History
| Date | Status | Loan Amount | Loan Type |
|---|---|---|---|
| Open | $198,717 | FHA | |
| Previous Owner | $150,500 | New Conventional | |
| Previous Owner | $156,000 | New Conventional | |
| Previous Owner | $28,321 | Unknown | |
| Previous Owner | $161,600 | Purchase Money Mortgage | |
| Previous Owner | $20,200 | Stand Alone Second | |
| Previous Owner | $195,000 | Fannie Mae Freddie Mac | |
| Previous Owner | $161,600 | Construction |
Source: Public Records
Similar Homes in Leeds, AL
Source: Greater Alabama MLS
MLS Number: 21414748
APN: 25-00-19-4-010-058.062
Nearby Homes
- 7157 Rowan Rd
- 1044 Melissa Cir
- 1217 Elizabeth St Unit 14
- 6569 Louise St
- 6553 Priscilla St
- 514 Julianne Dr
- 7205 Parkway Dr
- 794 Valley Cir
- 786 Valley Cir
- 824 Valley Cir
- 948 Valley Cir
- 859 Valley Cir
- 7808 Laura St Unit 26
- 908 Valley Cir
- 896 Valley Cir
- 959 Diane St
- 7421 Parkway Dr
- 1658 Montevallo Rd
- 1734 Bettye St Unit 1
- 1756 Bettye St Unit .85
- 7165 Rowan Rd
- 7260 Cahawba Ln
- 940 Valley Cir
- 6459 Southern Trace Dr
- 6998 Southern Trace Loop
- 623 Dulion Dr
- 8134 Douglas Ave
- 1014 E Unali Townes Loop
- 8613 Clarke Ln
- 1816 Clarke Cir
- 1008 E Unali Townes Loop
- 700A Morgan St
- 723 Morgan Dr
- 2013 Weaver Way
- 6000 Barrington Pkwy
- 2030 Plantation Pkwy
- 3100 Rosewalk Dr
- 3100 Rosewalk Dr
- 2215 Carl Jones Rd
- 1009 Saddlecreek Pkwy
