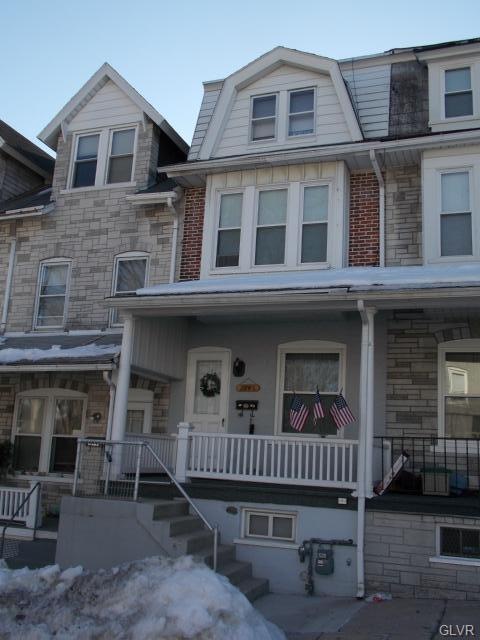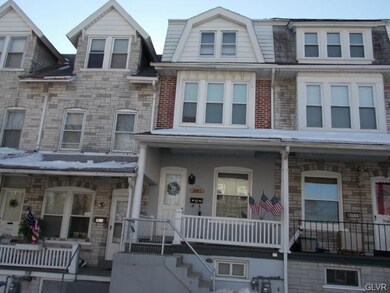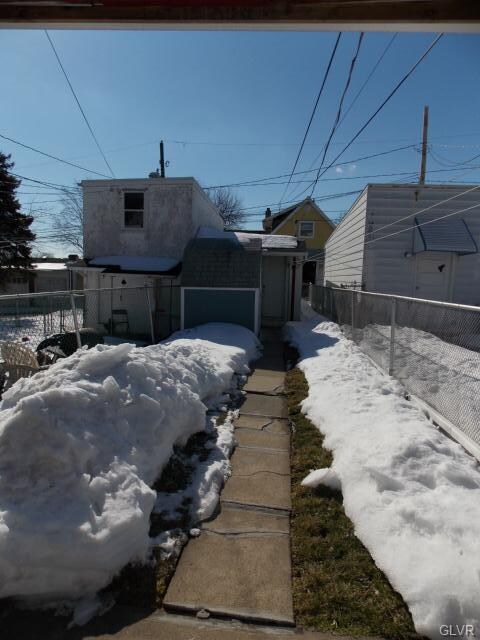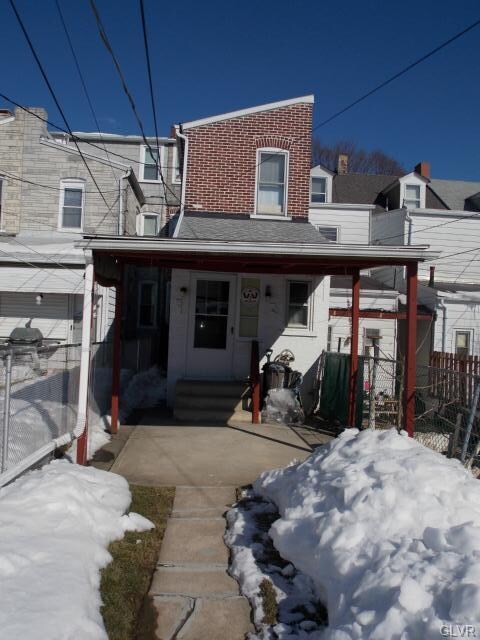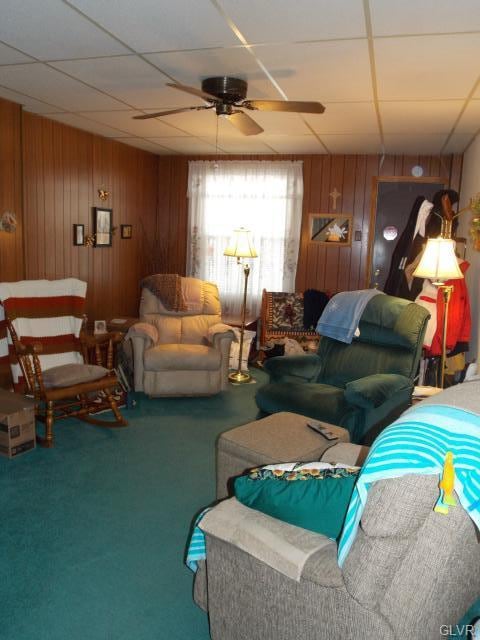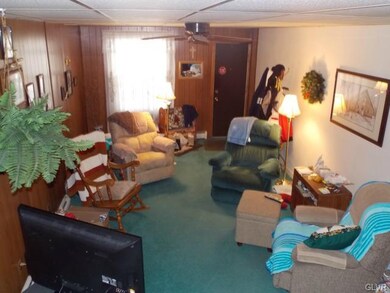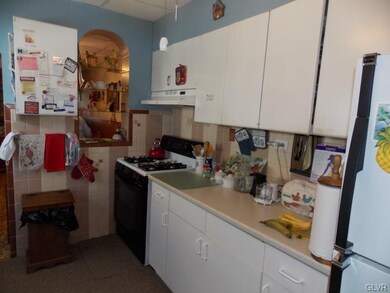
1104 S 7th St Allentown, PA 18103
Southside NeighborhoodHighlights
- Colonial Architecture
- Fenced Yard
- Dining Room
- Covered patio or porch
- 1 Car Detached Garage
- Storm Doors
About This Home
As of December 2018SOUTH ALLENTOWN TOWNHOME IN QUIET NEIGHBORHOOD OF MOSTLY SINGLE HOMES....This property has been lovingly maintained for 50 years by the same owner! This home is a great starter home for anyone who is tired of renting and wants a safe home with fantastic neighbors. Many updates over the years including roofs, windows, newer gas furnace, hot water heater, electric, and much much more. 5 bedrooms and 1.5baths. Detached 1-car garage. Very close walking distance to bus lines, as well! This is a must-see home!!!
Townhouse Details
Home Type
- Townhome
Year Built
- Built in 1905
Home Design
- Colonial Architecture
- Brick Exterior Construction
- Asphalt Roof
Interior Spaces
- 1,634 Sq Ft Home
- 3-Story Property
- Dining Room
- Gas Oven
Flooring
- Wall to Wall Carpet
- Vinyl
Bedrooms and Bathrooms
- 5 Bedrooms
Laundry
- Laundry on lower level
- Dryer
- Washer
Basement
- Basement Fills Entire Space Under The House
- Exterior Basement Entry
Home Security
Parking
- 1 Car Detached Garage
- On-Street Parking
Utilities
- Heating System Uses Gas
- Electric Water Heater
Additional Features
- Covered patio or porch
- Fenced Yard
Listing and Financial Details
- Assessor Parcel Number 640625890965001
Ownership History
Purchase Details
Home Financials for this Owner
Home Financials are based on the most recent Mortgage that was taken out on this home.Purchase Details
Purchase Details
Home Financials for this Owner
Home Financials are based on the most recent Mortgage that was taken out on this home.Purchase Details
Similar Home in Allentown, PA
Home Values in the Area
Average Home Value in this Area
Purchase History
| Date | Type | Sale Price | Title Company |
|---|---|---|---|
| Deed | $125,000 | None Available | |
| Interfamily Deed Transfer | -- | None Available | |
| Deed | $89,000 | None Available | |
| Deed | $55,000 | -- |
Mortgage History
| Date | Status | Loan Amount | Loan Type |
|---|---|---|---|
| Open | $122,735 | FHA | |
| Closed | $4,980 | Unknown | |
| Previous Owner | $87,387 | FHA |
Property History
| Date | Event | Price | Change | Sq Ft Price |
|---|---|---|---|---|
| 12/19/2018 12/19/18 | Sold | $125,000 | +1.7% | $90 / Sq Ft |
| 10/22/2018 10/22/18 | Pending | -- | -- | -- |
| 10/14/2018 10/14/18 | Price Changed | $122,900 | -5.4% | $88 / Sq Ft |
| 09/18/2018 09/18/18 | For Sale | $129,900 | +46.0% | $93 / Sq Ft |
| 03/27/2015 03/27/15 | Sold | $89,000 | 0.0% | $64 / Sq Ft |
| 02/25/2015 02/25/15 | Pending | -- | -- | -- |
| 09/09/2014 09/09/14 | For Sale | $89,000 | +32.8% | $64 / Sq Ft |
| 05/30/2014 05/30/14 | Sold | $67,000 | +3.1% | $41 / Sq Ft |
| 04/09/2014 04/09/14 | Pending | -- | -- | -- |
| 02/28/2014 02/28/14 | For Sale | $65,000 | -- | $40 / Sq Ft |
Tax History Compared to Growth
Tax History
| Year | Tax Paid | Tax Assessment Tax Assessment Total Assessment is a certain percentage of the fair market value that is determined by local assessors to be the total taxable value of land and additions on the property. | Land | Improvement |
|---|---|---|---|---|
| 2025 | $3,128 | $95,800 | $8,900 | $86,900 |
| 2024 | $3,128 | $95,800 | $8,900 | $86,900 |
| 2023 | $3,128 | $95,800 | $8,900 | $86,900 |
| 2022 | $3,019 | $95,800 | $86,900 | $8,900 |
| 2021 | $2,959 | $95,800 | $8,900 | $86,900 |
| 2020 | $2,882 | $95,800 | $8,900 | $86,900 |
| 2019 | $2,835 | $95,800 | $8,900 | $86,900 |
| 2018 | $2,644 | $95,800 | $8,900 | $86,900 |
| 2017 | $2,577 | $95,800 | $8,900 | $86,900 |
| 2016 | -- | $95,800 | $8,900 | $86,900 |
| 2015 | -- | $95,800 | $8,900 | $86,900 |
| 2014 | -- | $95,800 | $8,900 | $86,900 |
Agents Affiliated with this Home
-

Seller's Agent in 2018
Deborah Fleming
EXP Realty LLC
(484) 707-4178
-
Jennifer Gordon-Hand
J
Buyer's Agent in 2018
Jennifer Gordon-Hand
CENTURY 21 Keim Realtors
5 Total Sales
-
Danny Diaz
D
Seller's Agent in 2015
Danny Diaz
United RealEstate Strive212 LV
(484) 201-7102
6 in this area
46 Total Sales
-
Beth Cannon
B
Seller's Agent in 2014
Beth Cannon
Century 21 Pinnacle
(610) 972-2651
5 in this area
56 Total Sales
Map
Source: Greater Lehigh Valley REALTORS®
MLS Number: 467841
APN: 640626800018-1
- 723 Saint John St
- 802 Saint John St
- 732 Lehigh St
- 630 Lehigh St
- 2212 S Melrose St
- 606 S 5th St
- 750 Blue Heron Dr
- 740 Blue Heron Dr
- 840 842 S 10th St
- 320 Barber St Unit Lot 32
- 322 Barber St Unit Lot 31
- 318 Barber St Unit Lot 33
- 316 Barber St Unit Lot 34
- 314 Barber St Unit Lot 35
- 310 Barber St Unit Lot 37
- 309 Barber St Unit Lot 44
- 942 S Poplar St
- 307 Barber St Unit Lot 43
- 305 Barber St Unit Lot 42
- 303 Barber St Unit Lot 41
