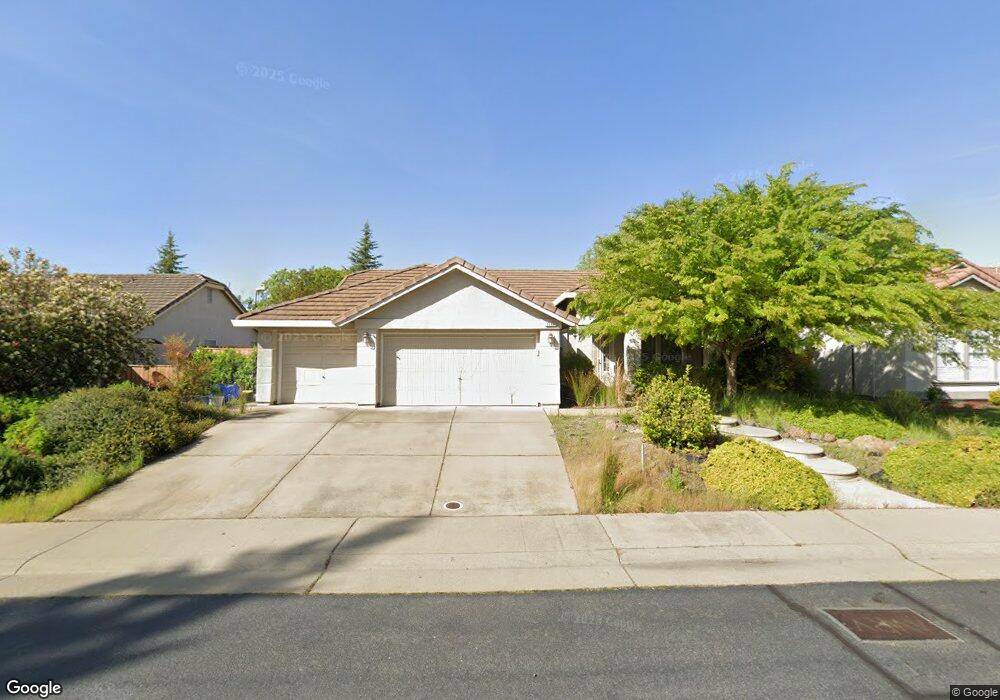1104 Sedona St Rocklin, CA 95765
Stanford Ranch NeighborhoodEstimated Value: $562,000 - $623,000
3
Beds
2
Baths
1,551
Sq Ft
$379/Sq Ft
Est. Value
About This Home
This home is located at 1104 Sedona St, Rocklin, CA 95765 and is currently estimated at $587,566, approximately $378 per square foot. 1104 Sedona St is a home located in Placer County with nearby schools including Twin Oaks Elementary, Granite Oaks Middle, and Rocklin High.
Ownership History
Date
Name
Owned For
Owner Type
Purchase Details
Closed on
Dec 21, 2018
Sold by
Wheeler Eugene G
Bought by
Douglass Mark A
Current Estimated Value
Purchase Details
Closed on
Feb 8, 2018
Sold by
Wheeler Eugene G and Douglass Trueman I
Bought by
Wheeler Eugene G
Purchase Details
Closed on
Jul 11, 2000
Sold by
Douglass Trueman I and Douglass Phyllis
Bought by
Douglass Trueman I
Purchase Details
Closed on
Aug 24, 1998
Sold by
John Mourier Construction Inc
Bought by
Douglass Trueman I
Home Financials for this Owner
Home Financials are based on the most recent Mortgage that was taken out on this home.
Original Mortgage
$134,350
Interest Rate
6.91%
Create a Home Valuation Report for This Property
The Home Valuation Report is an in-depth analysis detailing your home's value as well as a comparison with similar homes in the area
Home Values in the Area
Average Home Value in this Area
Purchase History
| Date | Buyer | Sale Price | Title Company |
|---|---|---|---|
| Douglass Mark A | -- | None Available | |
| Wheeler Eugene G | -- | None Available | |
| Douglass Trueman I | -- | -- | |
| Douglass Trueman I | $168,000 | Old Republic Title Company |
Source: Public Records
Mortgage History
| Date | Status | Borrower | Loan Amount |
|---|---|---|---|
| Previous Owner | Douglass Trueman I | $134,350 |
Source: Public Records
Tax History Compared to Growth
Tax History
| Year | Tax Paid | Tax Assessment Tax Assessment Total Assessment is a certain percentage of the fair market value that is determined by local assessors to be the total taxable value of land and additions on the property. | Land | Improvement |
|---|---|---|---|---|
| 2025 | $3,393 | $269,605 | $94,049 | $175,556 |
| 2023 | $3,393 | $259,138 | $90,398 | $168,740 |
| 2022 | $2,995 | $254,058 | $88,626 | $165,432 |
| 2021 | $2,964 | $249,078 | $86,889 | $162,189 |
| 2020 | $2,960 | $246,525 | $85,999 | $160,526 |
| 2019 | $3,922 | $241,692 | $84,313 | $157,379 |
| 2018 | $4,271 | $236,954 | $82,660 | $154,294 |
| 2017 | $4,192 | $232,309 | $81,040 | $151,269 |
| 2016 | $4,083 | $227,754 | $79,451 | $148,303 |
| 2015 | $4,044 | $224,334 | $78,258 | $146,076 |
| 2014 | $4,030 | $219,941 | $76,726 | $143,215 |
Source: Public Records
Map
Nearby Homes
- 903 Jack Rabbit Ct
- 902 Anvil Cir
- 1692 Plan at Westwind at Whitney Ranch
- 2054 Plan at Westwind at Whitney Ranch
- 1343 Plan at Westwind at Whitney Ranch
- 1468 Westwind Way
- 1472 Westwind Way
- 965 Browning Ln
- 5317 Clipper Ct
- 813 Big Range Way
- 809 Big Range Way
- 1402 Skibbereen Way
- 1617 Arroyo Sierra Way
- 925 Farm House Ct
- 5405 Sage Ct
- 5406 Sage Ct
- 1127 Bengal Loop
- 1122 Bengal Loop
- Plan 1787 Modeled at Westhaven at Whitney Ranch
- Plan 1882 at Westhaven at Whitney Ranch
